Split-level House Exterior with Mixed Cladding Ideas and Designs
Refine by:
Budget
Sort by:Popular Today
121 - 140 of 1,350 photos
Item 1 of 3

Design ideas for a large and white contemporary split-level detached house in Seattle with mixed cladding and a lean-to roof.
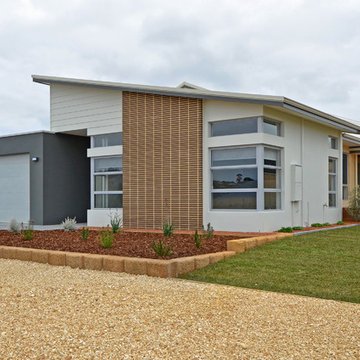
Contemporary Home Designed by Dream Design Build for Pocock Building Company, Albany WA
Large and gey contemporary split-level house exterior in Other with mixed cladding.
Large and gey contemporary split-level house exterior in Other with mixed cladding.

Anice Hoachlander, Hoachlander Davis Photography
Design ideas for a gey and large retro split-level detached house in DC Metro with a pitched roof, mixed cladding and a shingle roof.
Design ideas for a gey and large retro split-level detached house in DC Metro with a pitched roof, mixed cladding and a shingle roof.
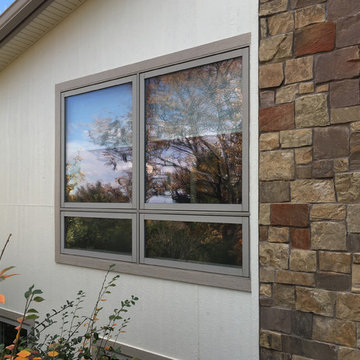
Design ideas for a large and beige retro split-level detached house in Denver with mixed cladding.
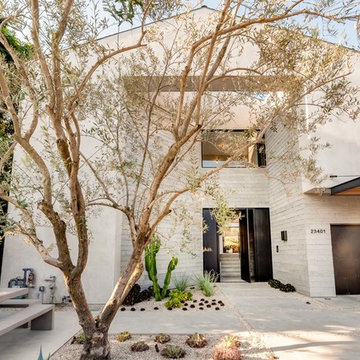
Expansive and gey contemporary split-level detached house in Los Angeles with mixed cladding.
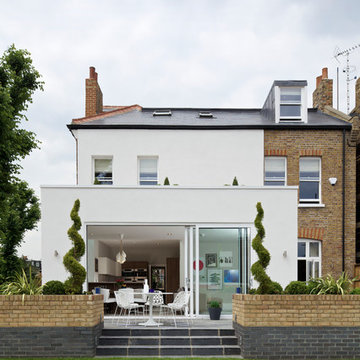
Inspiration for a white contemporary split-level rear extension in London with mixed cladding and a pitched roof.
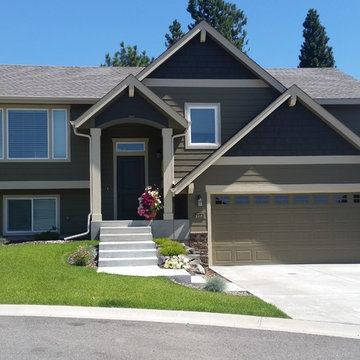
Builder - George Paras
Design ideas for a classic split-level house exterior in Seattle with mixed cladding.
Design ideas for a classic split-level house exterior in Seattle with mixed cladding.
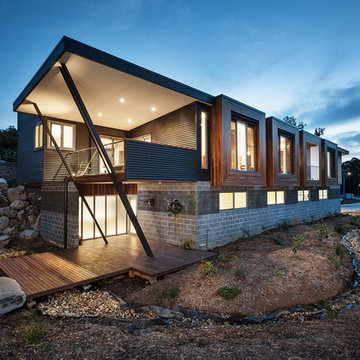
Large contemporary split-level house exterior in Melbourne with mixed cladding and a lean-to roof.
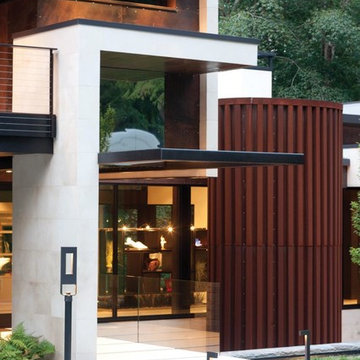
Large and white modern split-level detached house in Detroit with mixed cladding and a flat roof.
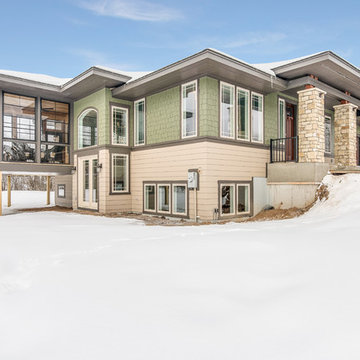
ParadeCraze
Inspiration for a green traditional split-level detached house in Minneapolis with mixed cladding and a hip roof.
Inspiration for a green traditional split-level detached house in Minneapolis with mixed cladding and a hip roof.
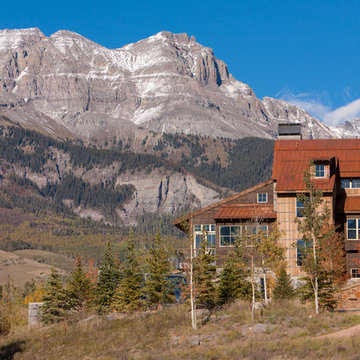
This is an example of a large and multi-coloured modern split-level detached house in Denver with mixed cladding, a half-hip roof and a metal roof.
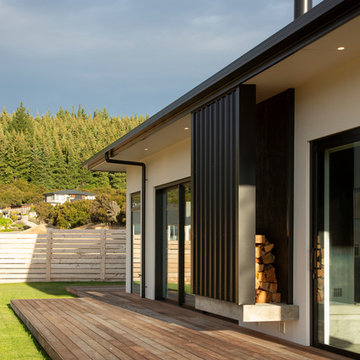
Marina Matthews (photographer)
Design ideas for a contemporary split-level detached house in Other with mixed cladding and a metal roof.
Design ideas for a contemporary split-level detached house in Other with mixed cladding and a metal roof.
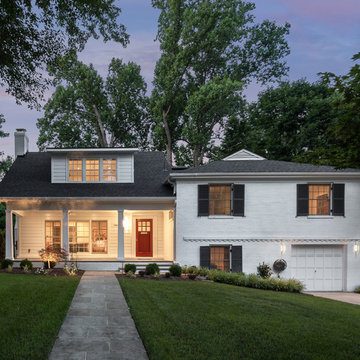
Second-story addition with covered porch on existing split-level home.
Design ideas for a large and white classic split-level detached house in DC Metro with mixed cladding, a pitched roof and a shingle roof.
Design ideas for a large and white classic split-level detached house in DC Metro with mixed cladding, a pitched roof and a shingle roof.
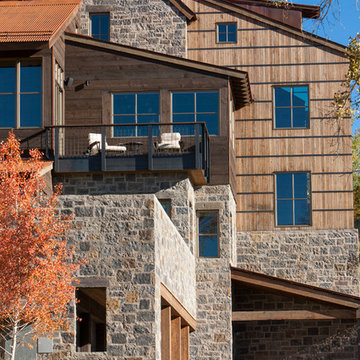
Inspiration for a large and multi-coloured modern split-level house exterior in Denver with mixed cladding and a half-hip roof.
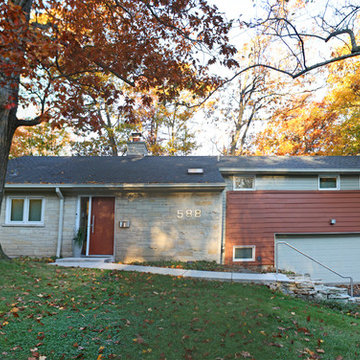
The exterior cedar sheathing and all of the existing windows were removed and replace with a continuous layer of 2" of foam board insulation.
New windows were installed, with specific Solar Heat Gain Factors selected for each orientation. Marvin Integrity units were used which are clad with pultruded fiberglass on the exterior and wood on the interior, stained to match the existing interior wood trim.
Boral ‘TrueExterior’ jamb extensions and exterior trim, made from waste fly ash from the coal industry, was used to address the thickened exterior sheathing.
New cement fiberboard siding was installed on the majority of the facade, with a section of 8” exposure beveled cedar which ‘wraps’ around the two story massing on a portion of the east, all of the north and a portion of the west façades. This cedar siding was projected out 1” beyond the cement fiberboard and was redwood colored to highlight this element. The 8” beveled material was used in respect of the original cedar that was removed, and was aligned with the bottom of the three horizontally oriented original windows at the 2nd floor. These windows looked out of place with their horizontal orientation and the fact that there was a very large blank wall area below them. The top edge of the new cedar siding provides a ‘ledge’ for these windows to sit on.
Kipnis Architecture + Planning
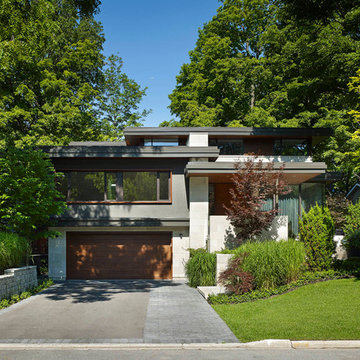
Tom Arban
Design ideas for a medium sized and gey modern split-level house exterior in Toronto with mixed cladding.
Design ideas for a medium sized and gey modern split-level house exterior in Toronto with mixed cladding.
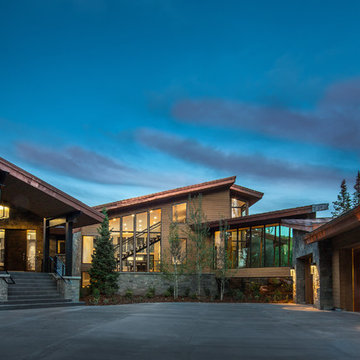
Scott Zimmerman, Mountain contemporary home in Park City, The Colony.
This is an example of a gey and large contemporary split-level house exterior in Salt Lake City with mixed cladding.
This is an example of a gey and large contemporary split-level house exterior in Salt Lake City with mixed cladding.
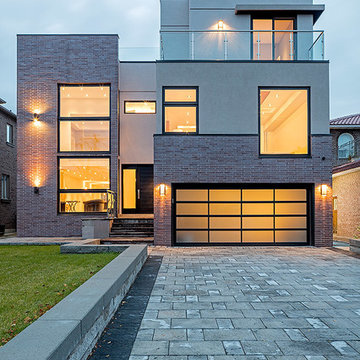
Peter A. Sellar / www.photoklik.com
This is an example of a contemporary split-level house exterior in Toronto with a flat roof and mixed cladding.
This is an example of a contemporary split-level house exterior in Toronto with a flat roof and mixed cladding.
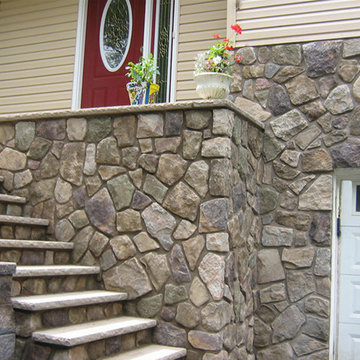
This is an example of a medium sized and yellow classic split-level house exterior in New York with mixed cladding.
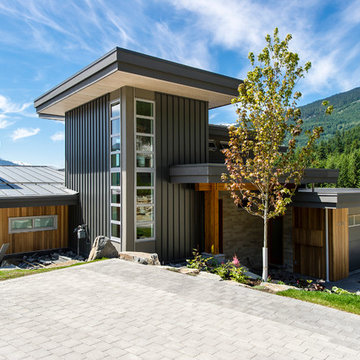
Photo Credit: Ira Nicolai Photography
Design ideas for a black contemporary split-level house exterior in Vancouver with mixed cladding.
Design ideas for a black contemporary split-level house exterior in Vancouver with mixed cladding.
Split-level House Exterior with Mixed Cladding Ideas and Designs
7