Split-level House Exterior with Shiplap Cladding Ideas and Designs
Refine by:
Budget
Sort by:Popular Today
101 - 120 of 172 photos
Item 1 of 3
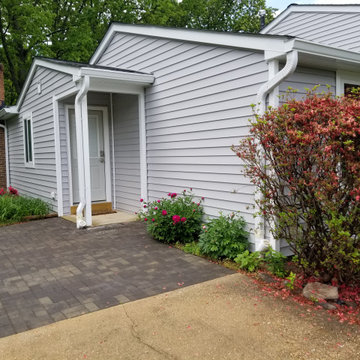
Design ideas for a medium sized and gey classic split-level detached house in Baltimore with vinyl cladding, a pitched roof, a shingle roof, a grey roof and shiplap cladding.
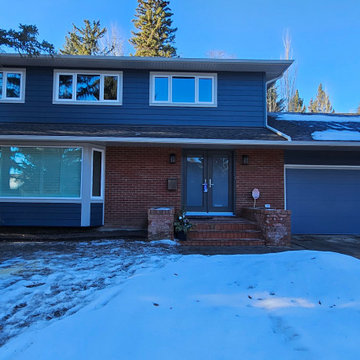
James Hardie Cedarmill Select Lap Siding in Evening Blue, James Hardie Trim Around Windows in Cobble Stone. New GAF Roof Shingles in Canadian Driftwood. (23-3434)
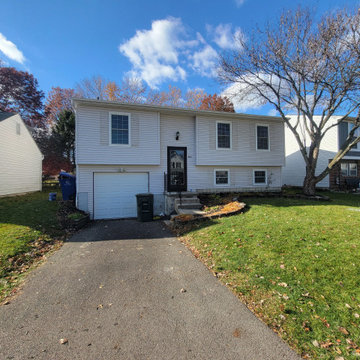
Powel whole house renovation
Inspiration for a medium sized and white traditional split-level detached house in Columbus with vinyl cladding, a pitched roof, a shingle roof, a brown roof and shiplap cladding.
Inspiration for a medium sized and white traditional split-level detached house in Columbus with vinyl cladding, a pitched roof, a shingle roof, a brown roof and shiplap cladding.
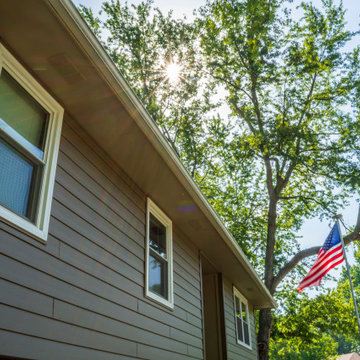
This is an example of a medium sized and brown split-level detached house in Kansas City with vinyl cladding and shiplap cladding.
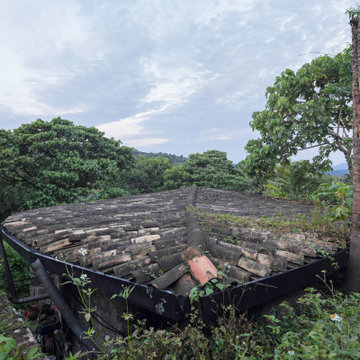
Located at the heart of Puebla state mountains in Mexico, an area of great natural beauty and rugged topography, inhabited mainly by nahuatl and totonacas. The project answers to the needs of expansion of the local network of sustainable alternative tourism TosepanKali complementing the services offered by the existing hotel.
The building is shaped in an organic geometry to create a natural and “out of the city” relaxing experience and link to the rich cultural and natural inheritance of the town. The architectural program includes a reception, juice bar, a massage and treatment area, an ecological swimming pool, and a traditional “temazcal” bath, since the aim of the project is to merge local medicinal traditions with contemporary wellness treatments.
Sited at a former quarry, the building organic geometry also dialogs and adapts with the context and relates to the historical coffee plantations of the region. Conceived to create the less impact possible on the site, the program is placed into different level terraces adapting the space into the existing topography. The materials used were locally manufactured, including: adobe earth block, quarry stone, structural bamboo. It also includes eco-friendly technologies like a natural rain water swimming pool, and onsite waste water treatment.
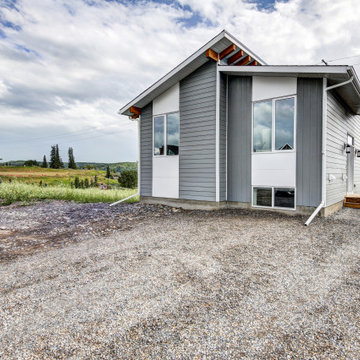
This is an example of a gey nautical split-level detached house in Calgary with concrete fibreboard cladding, a shingle roof, a black roof and shiplap cladding.
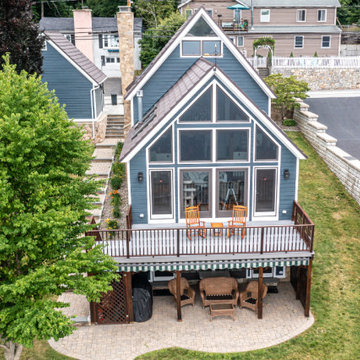
This beautiful, lakeside, colonial located in Hopkinton, MA underwent one of the most beautiful siding transformations of the year using our GorillaPlank™ Siding System.
Built in 1940, this lakeside home in Hopkinton, MA had old scalloped cedar shakes that had become old and worn out. The homeowners considered painting again, but did not want the costly expense of having to paint again, so they decided it was time to renovate and modernize their living space with a low-maintenance siding that closely resembled the appearance of wood.
Everlast Composite Siding was the siding of choice using our GorillaPlank™ Siding System.
Before installing the GorillaPlank™ Siding System, our expert team of installers went to work by stripping down the existing cedar shingles and clapboards down to the sheathing.
After verifying the underlying condition of the sheathing, our team went ahead and set staging to protect the beautiful metal roofs, then proceeded to install the moisture barrier to protect the sheathing, and then installed insulation for added protection and comfort.
Their house is now featuring Everlast Composite Siding in the 7” exposure of one of the newest colors, Blue Spruce!
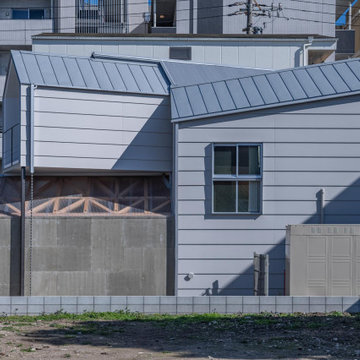
Design ideas for a small and gey contemporary split-level detached house in Nagoya with concrete fibreboard cladding, a pitched roof, a metal roof, a grey roof and shiplap cladding.
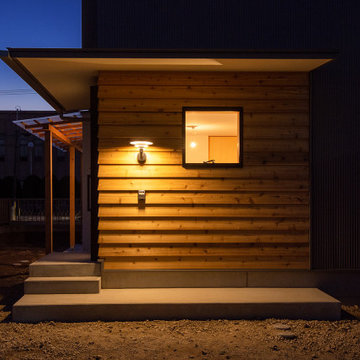
シンプルな総二階のフォルムにレッドシダーの下見板張りの玄関の外壁が映える外観。グレーのガルバリウム鋼板のシャープな外壁の中で玄関ポーチの木部がぬくもりを与えています。屋根は軒の短い片流れ屋根としました。玄関庇は、出入り時に雨に濡れないように構造に鉄骨を仕込み、軒を長く、シャープに仕上げています。
Photo of a small and gey scandinavian split-level detached house in Other with wood cladding, a lean-to roof, a metal roof, a black roof and shiplap cladding.
Photo of a small and gey scandinavian split-level detached house in Other with wood cladding, a lean-to roof, a metal roof, a black roof and shiplap cladding.
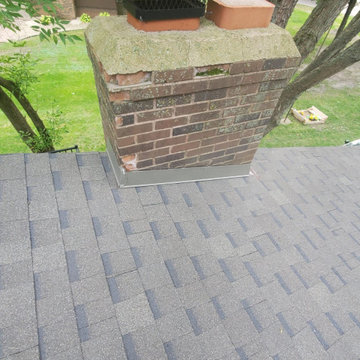
New Roof due to Storm Damage. We took the opportunity to make sure the roof was upgraded by capping the G-750 vents and cutting ventilation openings along the ridge and installing Snow Country Ridge Vent. This House Has Atlas Pinnacle Pristine Weatherwood Asphalt Architectural Shingles.

This 1960s split-level home desperately needed a change - not bigger space, just better. We removed the walls between the kitchen, living, and dining rooms to create a large open concept space that still allows a clear definition of space, while offering sight lines between spaces and functions. Homeowners preferred an open U-shape kitchen rather than an island to keep kids out of the cooking area during meal-prep, while offering easy access to the refrigerator and pantry. Green glass tile, granite countertops, shaker cabinets, and rustic reclaimed wood accents highlight the unique character of the home and family. The mix of farmhouse, contemporary and industrial styles make this house their ideal home.
Outside, new lap siding with white trim, and an accent of shake shingles under the gable. The new red door provides a much needed pop of color. Landscaping was updated with a new brick paver and stone front stoop, walk, and landscaping wall.

This 1960s split-level home desperately needed a change - not bigger space, just better. We removed the walls between the kitchen, living, and dining rooms to create a large open concept space that still allows a clear definition of space, while offering sight lines between spaces and functions. Homeowners preferred an open U-shape kitchen rather than an island to keep kids out of the cooking area during meal-prep, while offering easy access to the refrigerator and pantry. Green glass tile, granite countertops, shaker cabinets, and rustic reclaimed wood accents highlight the unique character of the home and family. The mix of farmhouse, contemporary and industrial styles make this house their ideal home.
Outside, new lap siding with white trim, and an accent of shake shingles under the gable. The new red door provides a much needed pop of color. Landscaping was updated with a new brick paver and stone front stoop, walk, and landscaping wall.
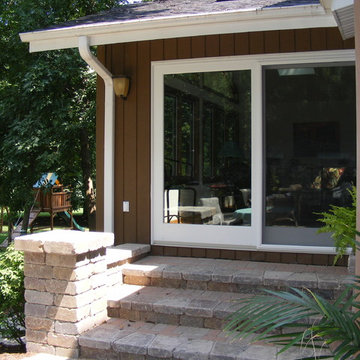
Addition of new Sunroom, Remodeling of existing kitchen and dining room. Addition of curved patio and steps up to new addition and down to back yard.
Photo by 12/12 Architects.

This is an example of a large and green traditional split-level front detached house in Chicago with concrete fibreboard cladding, a pitched roof, a shingle roof, a brown roof and shiplap cladding.
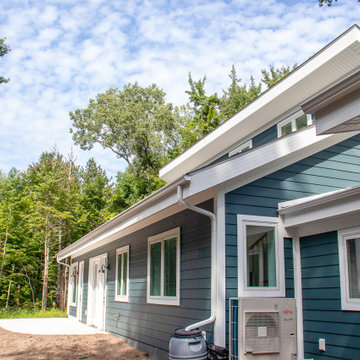
Medium sized and blue modern split-level front detached house in Grand Rapids with vinyl cladding, a lean-to roof, a shingle roof, a black roof and shiplap cladding.
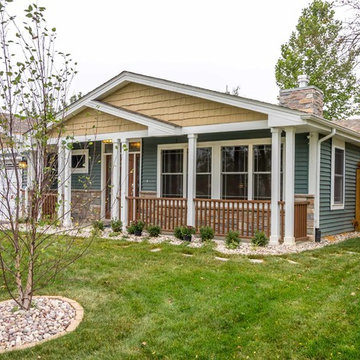
This 1960s split-level has a new Family Room addition in front of the existing home with a new covered front porch. The new two-sided stone fireplace is at the location of the former exterior wall. The rooflines match existing slope and style, and do not block the existing bedroom windows above.
Photography by Kmiecik Imagery.
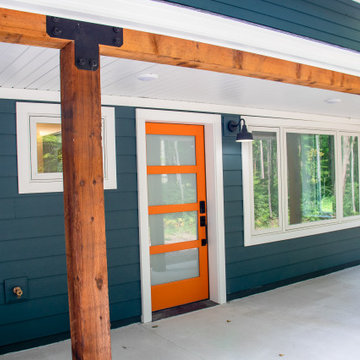
Design ideas for a medium sized and blue modern split-level front detached house in Grand Rapids with vinyl cladding, a lean-to roof, a shingle roof, a black roof and shiplap cladding.
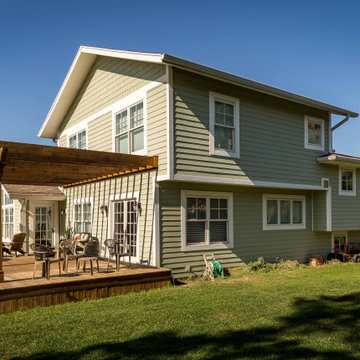
Inspiration for a large and green traditional split-level rear detached house in Chicago with concrete fibreboard cladding, a pitched roof, a shingle roof, a brown roof and shiplap cladding.
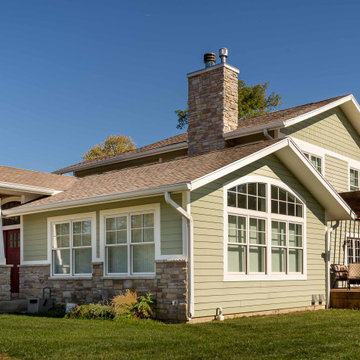
Inspiration for a large and green classic split-level side detached house in Chicago with concrete fibreboard cladding, a pitched roof, a shingle roof, a brown roof and shiplap cladding.
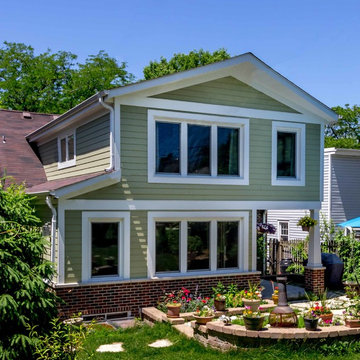
The back of this 1920s brick and siding Cape Cod gets a compact addition to create a new Family room, open Kitchen, Covered Entry, and Master Bedroom Suite above. European-styling of the interior was a consideration throughout the design process, as well as with the materials and finishes. The project includes all cabinetry, built-ins, shelving and trim work (even down to the towel bars!) custom made on site by the home owner.
Photography by Kmiecik Imagery
Split-level House Exterior with Shiplap Cladding Ideas and Designs
6