Split-level House Exterior with Wood Cladding Ideas and Designs
Refine by:
Budget
Sort by:Popular Today
1 - 20 of 1,324 photos
Item 1 of 3

Medium sized and multi-coloured retro split-level detached house in Minneapolis with wood cladding and a flat roof.

Lakeside Exterior with Rustic wood siding, plenty of windows, stone landscaping, and boathouse with deck.
Design ideas for a large and brown classic split-level detached house in Minneapolis with wood cladding, a pitched roof, a mixed material roof, a black roof and board and batten cladding.
Design ideas for a large and brown classic split-level detached house in Minneapolis with wood cladding, a pitched roof, a mixed material roof, a black roof and board and batten cladding.

This mid-century modern was a full restoration back to this home's former glory. New cypress siding was installed to match the home's original appearance. New windows with period correct mulling and details were installed throughout the home.
Photo credit - Inspiro 8 Studios

Mountain Peek is a custom residence located within the Yellowstone Club in Big Sky, Montana. The layout of the home was heavily influenced by the site. Instead of building up vertically the floor plan reaches out horizontally with slight elevations between different spaces. This allowed for beautiful views from every space and also gave us the ability to play with roof heights for each individual space. Natural stone and rustic wood are accented by steal beams and metal work throughout the home.
(photos by Whitney Kamman)
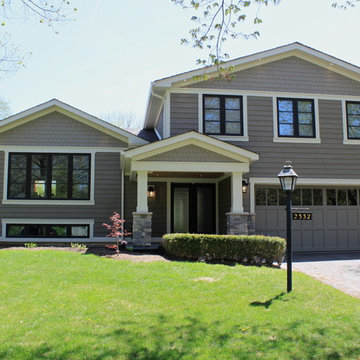
swinnphoto
Design ideas for a gey classic split-level house exterior in Toronto with wood cladding.
Design ideas for a gey classic split-level house exterior in Toronto with wood cladding.
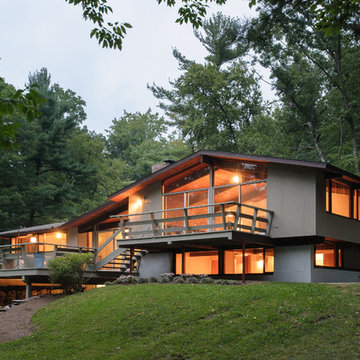
Luke Wayne Photography
Gey midcentury split-level house exterior in Bridgeport with wood cladding and a pitched roof.
Gey midcentury split-level house exterior in Bridgeport with wood cladding and a pitched roof.

aerial perspective at hillside site
Design ideas for a medium sized and multi-coloured midcentury split-level detached house in Orange County with wood cladding, a flat roof, a mixed material roof and a white roof.
Design ideas for a medium sized and multi-coloured midcentury split-level detached house in Orange County with wood cladding, a flat roof, a mixed material roof and a white roof.

Small and gey traditional split-level detached house in Charlotte with wood cladding, a hip roof and a shingle roof.

Split level remodel. The exterior was painted to give this home new life. The main body of the home and the garage doors are Sherwin Williams Amazing Gray. The bump out of the exterior is Sherwin Williams Anonymous. The brick and front door are painted Sherwin Williams Urban Bronze. A modern wood slate fence was added. With black modern house numbers. Wood shutters that mimic the fence were added to the windows. New landscaping finished off this exterior renovation.
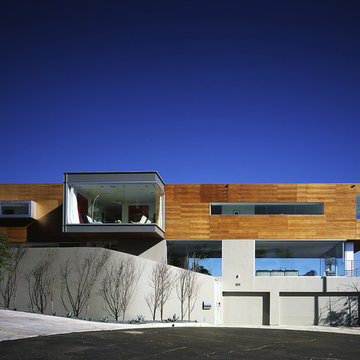
Design ideas for an expansive and gey modern split-level house exterior in Los Angeles with wood cladding and a flat roof.

Photo by JC Buck
Medium sized and gey midcentury split-level detached house in Denver with wood cladding.
Medium sized and gey midcentury split-level detached house in Denver with wood cladding.

Design ideas for a midcentury split-level detached house in Seattle with wood cladding, a pitched roof and a metal roof.
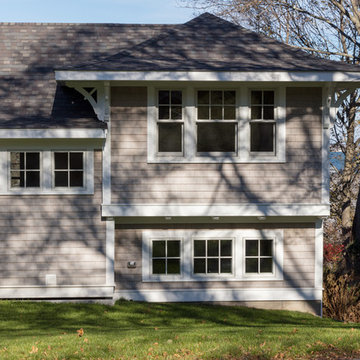
Kyle J. Caldwell photography
Design ideas for a medium sized and beige traditional split-level detached house in Boston with wood cladding, a pitched roof and a shingle roof.
Design ideas for a medium sized and beige traditional split-level detached house in Boston with wood cladding, a pitched roof and a shingle roof.
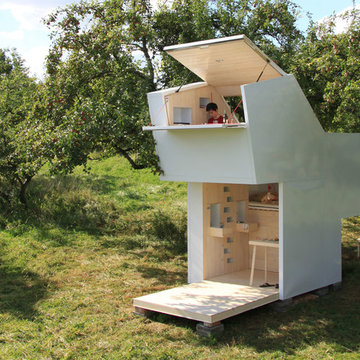
Foto: Matthias Prüger
This is an example of a small and white contemporary split-level house exterior in Munich with wood cladding.
This is an example of a small and white contemporary split-level house exterior in Munich with wood cladding.
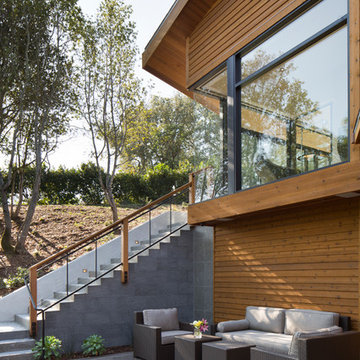
In the hills of San Anselmo in Marin County, this 5,000 square foot existing multi-story home was enlarged to 6,000 square feet with a new dance studio addition with new master bedroom suite and sitting room for evening entertainment and morning coffee. Sited on a steep hillside one acre lot, the back yard was unusable. New concrete retaining walls and planters were designed to create outdoor play and lounging areas with stairs that cascade down the hill forming a wrap-around walkway. The goal was to make the new addition integrate the disparate design elements of the house and calm it down visually. The scope was not to change everything, just the rear façade and some of the side facades.
The new addition is a long rectangular space inserted into the rear of the building with new up-swooping roof that ties everything together. Clad in red cedar, the exterior reflects the relaxed nature of the one acre wooded hillside site. Fleetwood windows and wood patterned tile complete the exterior color material palate.
The sitting room overlooks a new patio area off of the children’s playroom and features a butt glazed corner window providing views filtered through a grove of bay laurel trees. Inside is a television viewing area with wetbar off to the side that can be closed off with a concealed pocket door to the master bedroom. The bedroom was situated to take advantage of these views of the rear yard and the bed faces a stone tile wall with recessed skylight above. The master bath, a driving force for the project, is large enough to allow both of them to occupy and use at the same time.
The new dance studio and gym was inspired for their two daughters and has become a facility for the whole family. All glass, mirrors and space with cushioned wood sports flooring, views to the new level outdoor area and tree covered side yard make for a dramatic turnaround for a home with little play or usable outdoor space previously.
Photo Credit: Paul Dyer Photography.
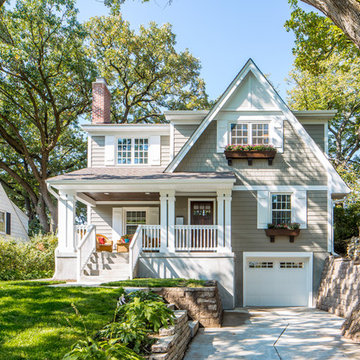
Brandon Stengel
Inspiration for a gey classic split-level house exterior in Minneapolis with wood cladding and a pitched roof.
Inspiration for a gey classic split-level house exterior in Minneapolis with wood cladding and a pitched roof.
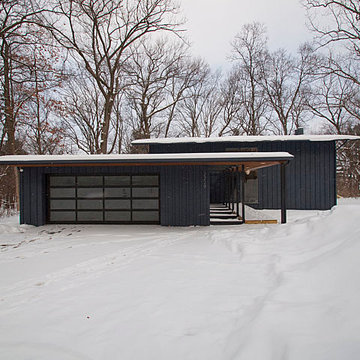
Photo credit: Vis-Home
Design ideas for a large and blue retro split-level house exterior in Detroit with wood cladding.
Design ideas for a large and blue retro split-level house exterior in Detroit with wood cladding.
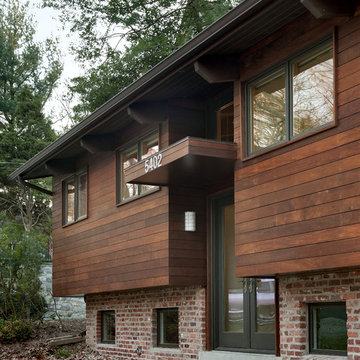
© Paul Burk Photography
Photo of a contemporary split-level house exterior in DC Metro with wood cladding.
Photo of a contemporary split-level house exterior in DC Metro with wood cladding.

矢ケ崎の家2016|菊池ひろ建築設計室
撮影:辻岡 利之
Design ideas for a medium sized and black modern split-level detached house in Other with wood cladding, a hip roof and a metal roof.
Design ideas for a medium sized and black modern split-level detached house in Other with wood cladding, a hip roof and a metal roof.
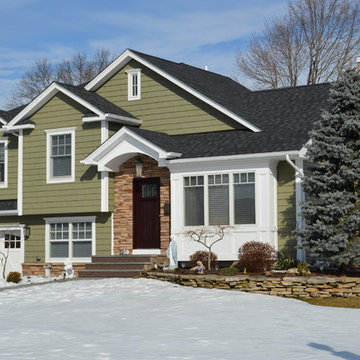
Photo of a large and green classic split-level detached house in Orange County with wood cladding, a pitched roof and a shingle roof.
Split-level House Exterior with Wood Cladding Ideas and Designs
1