Split-level House Exterior with Wood Cladding Ideas and Designs
Refine by:
Budget
Sort by:Popular Today
61 - 80 of 1,324 photos
Item 1 of 3
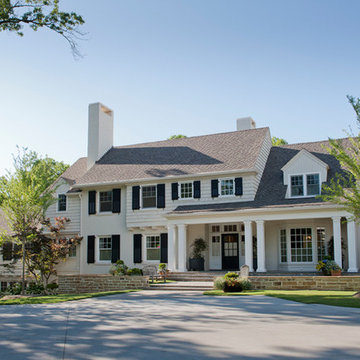
Westbrock Remodel http://www.madewellarchitects.com/
rembrandtcustomtrim.com
#RembrandtCustomTrim
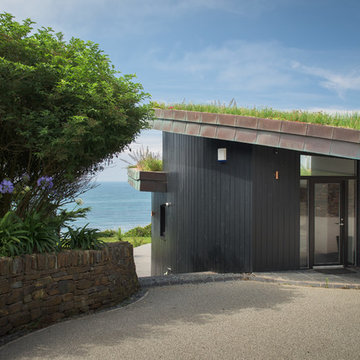
Sustainable Build Cornwall, Architects Cornwall
Photography by: Unique Home Stays © www.uniquehomestays.com
This is an example of a large and black contemporary split-level detached house in Cornwall with wood cladding and a green roof.
This is an example of a large and black contemporary split-level detached house in Cornwall with wood cladding and a green roof.
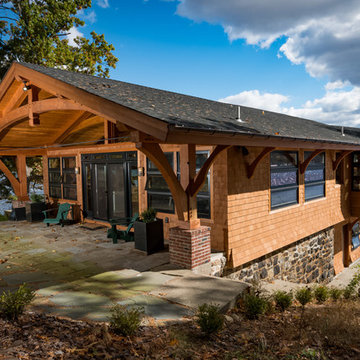
This Semi-covered Patio is accented by Douglas Fir Corbels and Western Red Cedar Tongue and Groove Soffit. Western Red Cedar Shingles follow the curvature of the wall to highlight the "flare" of the bottom 3 courses.
*********************************************************************
Buffalo Lumber specializes in Custom Milled, Factory Finished Wood Siding and Paneling. We ONLY do real wood.
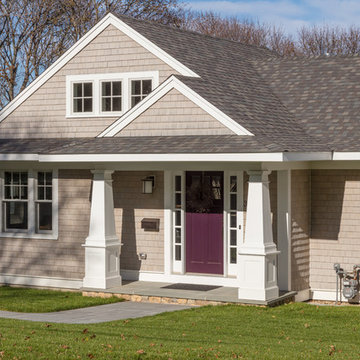
Kyle J. Caldwell photography
Photo of a medium sized and beige traditional split-level detached house in Boston with wood cladding, a pitched roof and a shingle roof.
Photo of a medium sized and beige traditional split-level detached house in Boston with wood cladding, a pitched roof and a shingle roof.
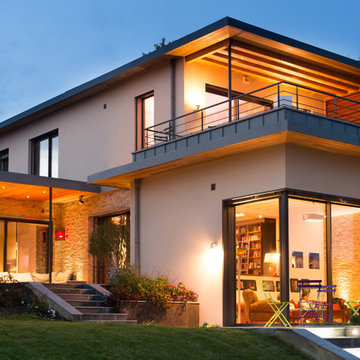
Denis Svartz
Inspiration for an expansive and white contemporary split-level detached house in Lyon with wood cladding and a flat roof.
Inspiration for an expansive and white contemporary split-level detached house in Lyon with wood cladding and a flat roof.
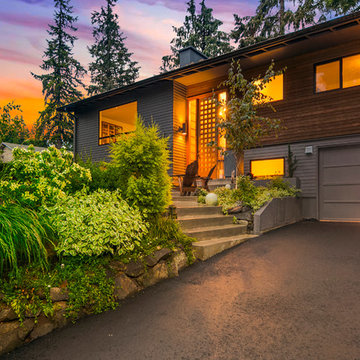
Photo of a medium sized and gey midcentury split-level house exterior in Seattle with wood cladding and a pitched roof.
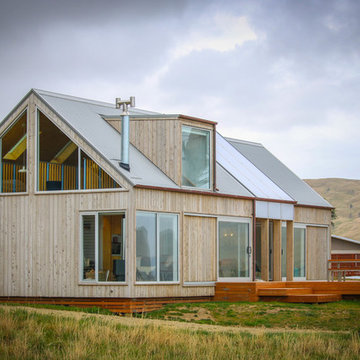
Mike Holmes
Design ideas for a small and gey beach style split-level detached house in Napier-Hastings with wood cladding, a pitched roof and a metal roof.
Design ideas for a small and gey beach style split-level detached house in Napier-Hastings with wood cladding, a pitched roof and a metal roof.
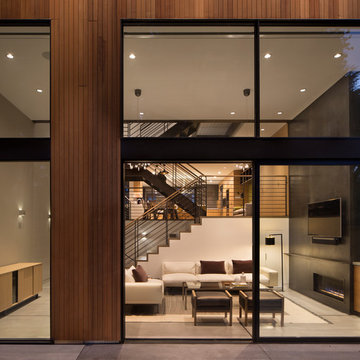
John Lum Architecture
Paul Dyer Photography
Small midcentury split-level house exterior in San Francisco with wood cladding and a flat roof.
Small midcentury split-level house exterior in San Francisco with wood cladding and a flat roof.
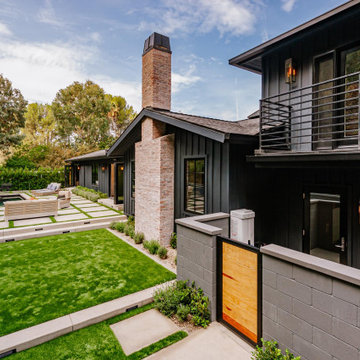
Mix of Brick and Black Siding
Large and black country split-level detached house in Los Angeles with wood cladding.
Large and black country split-level detached house in Los Angeles with wood cladding.
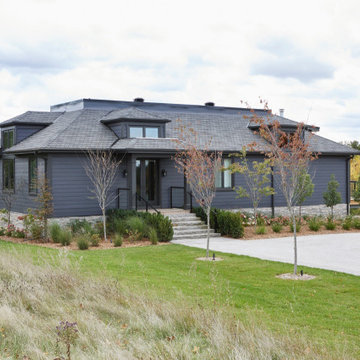
Rustic yet refined, this modern country retreat blends old and new in masterful ways, creating a fresh yet timeless experience. The structured, austere exterior gives way to an inviting interior. The palette of subdued greens, sunny yellows, and watery blues draws inspiration from nature. Whether in the upholstery or on the walls, trailing blooms lend a note of softness throughout. The dark teal kitchen receives an injection of light from a thoughtfully-appointed skylight; a dining room with vaulted ceilings and bead board walls add a rustic feel. The wall treatment continues through the main floor to the living room, highlighted by a large and inviting limestone fireplace that gives the relaxed room a note of grandeur. Turquoise subway tiles elevate the laundry room from utilitarian to charming. Flanked by large windows, the home is abound with natural vistas. Antlers, antique framed mirrors and plaid trim accentuates the high ceilings. Hand scraped wood flooring from Schotten & Hansen line the wide corridors and provide the ideal space for lounging.
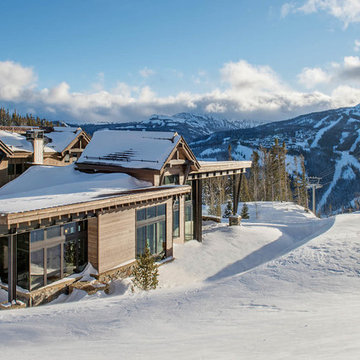
Mountain Peek is a custom residence located within the Yellowstone Club in Big Sky, Montana. The layout of the home was heavily influenced by the site. Instead of building up vertically the floor plan reaches out horizontally with slight elevations between different spaces. This allowed for beautiful views from every space and also gave us the ability to play with roof heights for each individual space. Natural stone and rustic wood are accented by steal beams and metal work throughout the home.
(photos by Whitney Kamman)
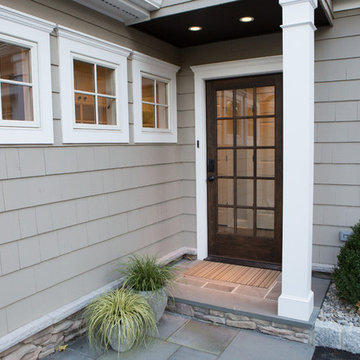
Side Entry. Heather Shier (Photographer)
This is an example of a large and gey classic split-level house exterior in New York with wood cladding and a lean-to roof.
This is an example of a large and gey classic split-level house exterior in New York with wood cladding and a lean-to roof.
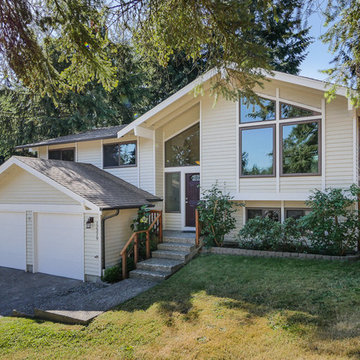
Classic split-level house exterior in Seattle with wood cladding and a shingle roof.
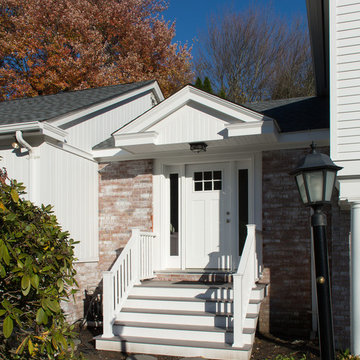
After Completion,
Photo: Robert T. Coolidge
Inspiration for a small and white traditional split-level house exterior in New York with wood cladding and a pitched roof.
Inspiration for a small and white traditional split-level house exterior in New York with wood cladding and a pitched roof.
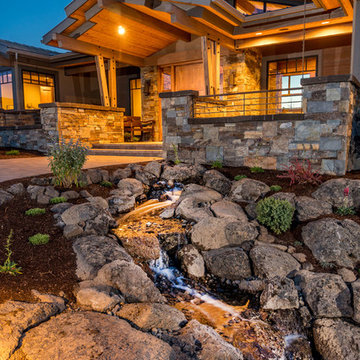
Photo of a large and brown rustic split-level house exterior in Other with wood cladding and a pitched roof.
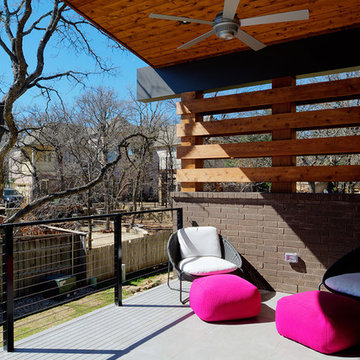
Rear balcony
This is an example of a medium sized and multi-coloured modern split-level detached house in Dallas with wood cladding, a lean-to roof and a metal roof.
This is an example of a medium sized and multi-coloured modern split-level detached house in Dallas with wood cladding, a lean-to roof and a metal roof.

How do you make a split entry not look like a split entry?
Several challenges presented themselves when designing the new entry/portico. The homeowners wanted to keep the large transom window above the front door and the need to address “where is” the front entry and of course, curb appeal.
With the addition of the new portico, custom built cedar beams and brackets along with new custom made cedar entry and garage doors added warmth and style.
Final touches of natural stone, a paver stoop and walkway, along professionally designed landscaping.
This home went from ordinary to extraordinary!
Architecture was done by KBA Architects in Minneapolis.

Inspiration for a medium sized and blue classic split-level detached house in Other with wood cladding and a shingle roof.
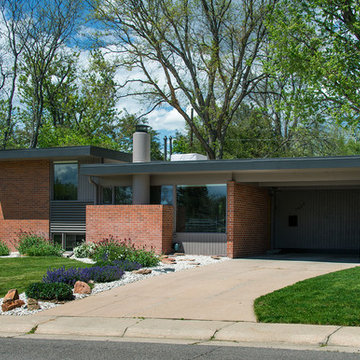
Located in the nationally recognized Historic District of Arapahoe Acres, a mid-50’s development the Gilmore House was originally built in 1954. This Mid-Century Modern home was damaged by fire that destroyed the kitchen, car port and back lines of the home. As a result, the scope of work included the main living, dining and kitchen areas as well as the carport, exterior doors and windows, bathrooms and closets.

This mid-century modern was a full restoration back to this home's former glory. New cypress siding was installed to match the home's original appearance. New windows with period correct mulling and details were installed throughout the home.
Photo credit - Inspiro 8 Studios
Split-level House Exterior with Wood Cladding Ideas and Designs
4