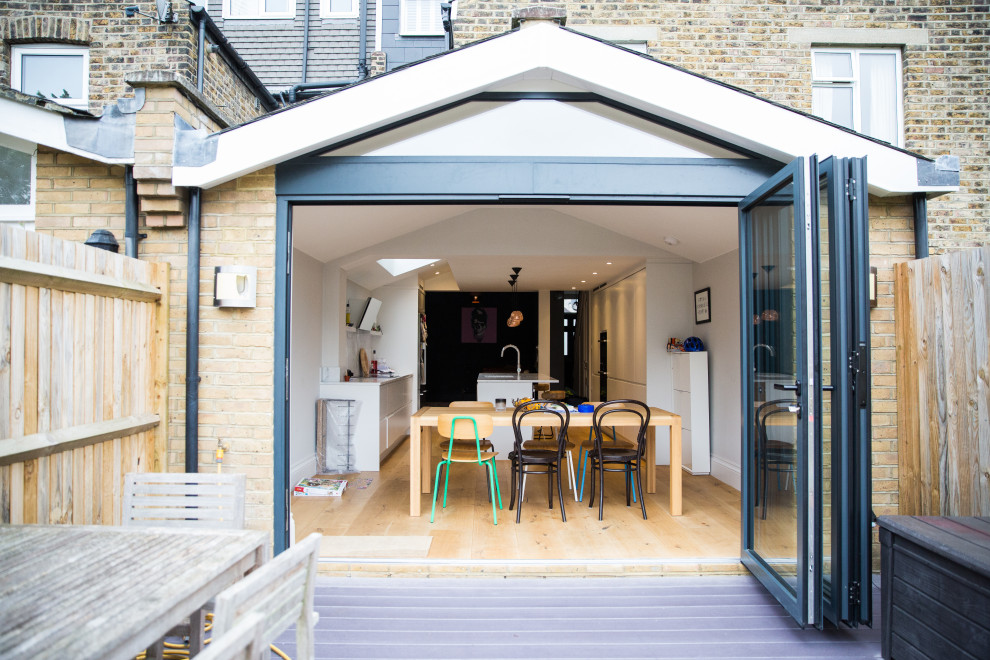
St Margarets, TW1: Victorian terrace, loft conversion, side and rear extension.
Modern House Exterior, London
Photography Credit: Pippa Wilson Photograpgy
Looking outdoors back intwards the kitchen / snug conversion. A-frame extension with folding sliding doors, gives this family a light modern airy space to live.

Folding sliding doors