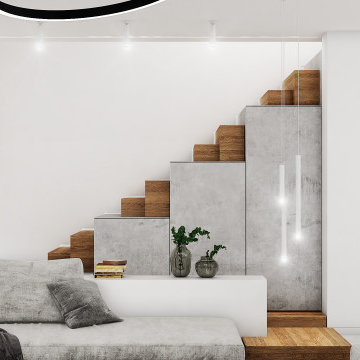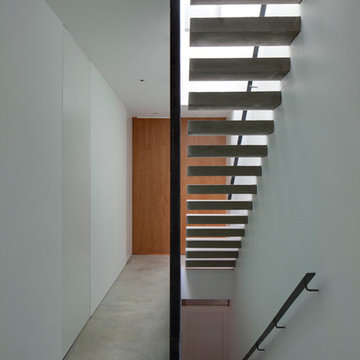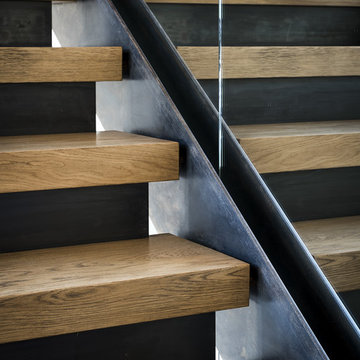Staircase with Concrete Risers Ideas and Designs
Refine by:
Budget
Sort by:Popular Today
61 - 80 of 1,974 photos
Item 1 of 2
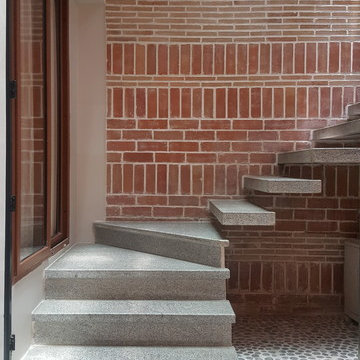
YOGESH RAVICHANDRAN
Photo of a contemporary concrete curved staircase in Chennai with concrete risers.
Photo of a contemporary concrete curved staircase in Chennai with concrete risers.
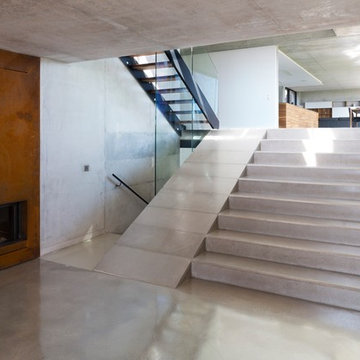
Kitchen Architecture - bulthaup b3 furniture in high gloss white acrylic and random walnut with a 10 mm stainless steel work surface.
Winner: RIBA Manser Medal, Britain Best New Home
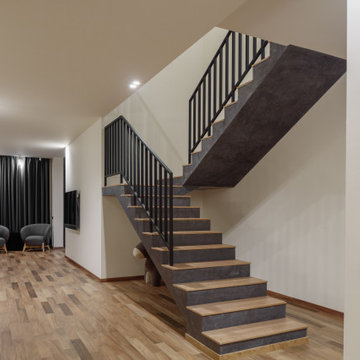
This is an example of a medium sized contemporary wood u-shaped metal railing staircase in Moscow with concrete risers.
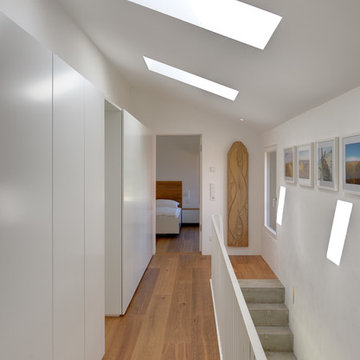
Architekt: Möhring Architekten
Fotograf: Stefan Melchior
Medium sized modern concrete straight staircase in Berlin with concrete risers.
Medium sized modern concrete straight staircase in Berlin with concrete risers.
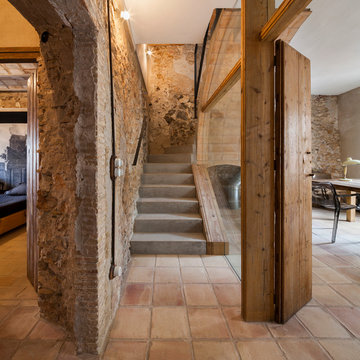
FA House, L'Escala - Fotografía: Lluis Casals
Design ideas for a medium sized mediterranean concrete curved staircase in Barcelona with concrete risers.
Design ideas for a medium sized mediterranean concrete curved staircase in Barcelona with concrete risers.
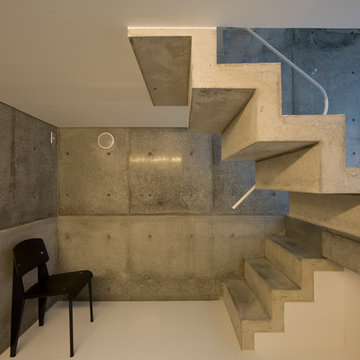
photo:吉田誠
Inspiration for a modern concrete u-shaped metal railing staircase in Tokyo with concrete risers.
Inspiration for a modern concrete u-shaped metal railing staircase in Tokyo with concrete risers.
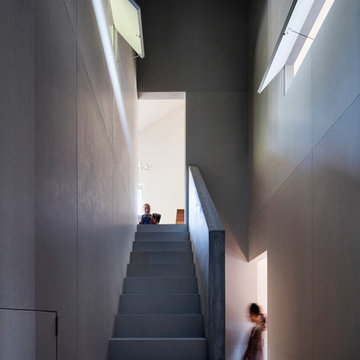
青山の家の階段ホール・・・ 玄関から一旦、吹抜けの有る階段ホールに入ります。そこを起点に各空間へと移動します。階段ホールは他の空間と仕上げを変え、雰囲気が違います。床・壁・天井の仕上げ材はフレキシブルボードです。
階段を上がると踊り場があります。そこからさらに上がる階段、下がる階段があります。上がる階段はリビングへ、下がる階段は寝室などの個室へと向かいます。用途の異なる空間へのシークエンスを、床の高さで創り出しています。
photo by 冨田英次
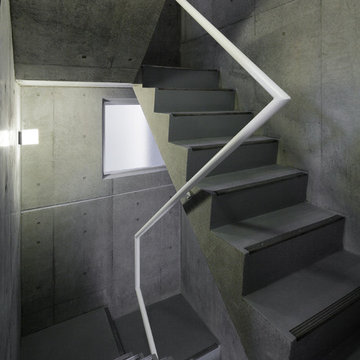
Design ideas for a concrete u-shaped metal railing staircase in Tokyo with concrete risers.
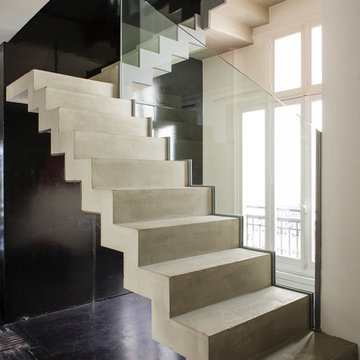
Alexis Narodetzky
Photo of a medium sized contemporary concrete u-shaped staircase in Paris with concrete risers.
Photo of a medium sized contemporary concrete u-shaped staircase in Paris with concrete risers.
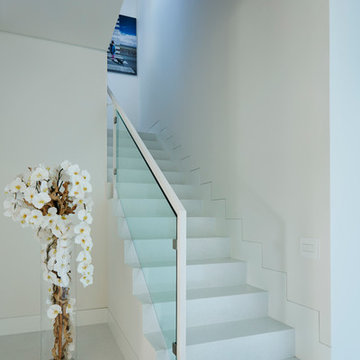
Design ideas for a medium sized contemporary concrete u-shaped staircase in Miami with concrete risers.
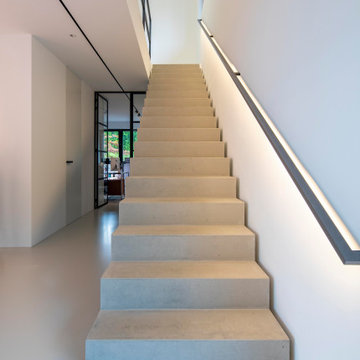
Foto: Michael Voit, Nußdorf
Photo of a contemporary concrete straight metal railing staircase in Munich with concrete risers.
Photo of a contemporary concrete straight metal railing staircase in Munich with concrete risers.
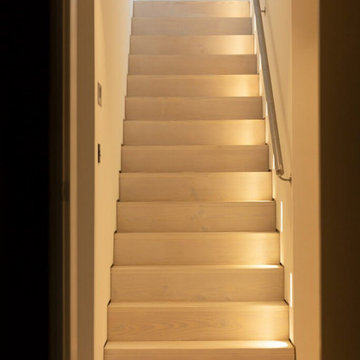
This staircase exudes a clean and neat appearance, adorned with wall lighting features that enhance its overall aesthetics. The design is characterized by a comfortable simplicity, achieving an elegant look that seamlessly blends functionality with style.
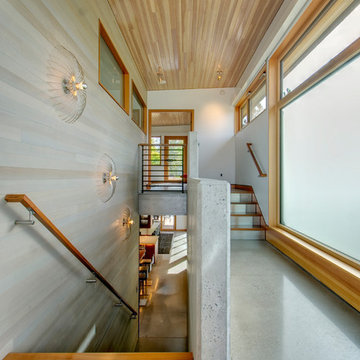
© Steve Keating
This is an example of a contemporary wood straight staircase in Seattle with concrete risers.
This is an example of a contemporary wood straight staircase in Seattle with concrete risers.
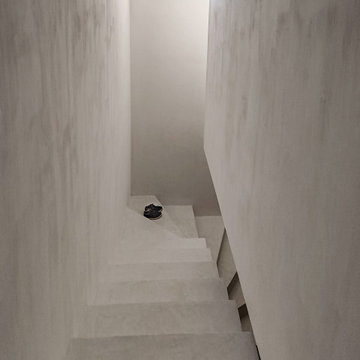
Inspiration for a medium sized mediterranean concrete u-shaped staircase in Other with concrete risers.

In 2014, we were approached by a couple to achieve a dream space within their existing home. They wanted to expand their existing bar, wine, and cigar storage into a new one-of-a-kind room. Proud of their Italian heritage, they also wanted to bring an “old-world” feel into this project to be reminded of the unique character they experienced in Italian cellars. The dramatic tone of the space revolves around the signature piece of the project; a custom milled stone spiral stair that provides access from the first floor to the entry of the room. This stair tower features stone walls, custom iron handrails and spindles, and dry-laid milled stone treads and riser blocks. Once down the staircase, the entry to the cellar is through a French door assembly. The interior of the room is clad with stone veneer on the walls and a brick barrel vault ceiling. The natural stone and brick color bring in the cellar feel the client was looking for, while the rustic alder beams, flooring, and cabinetry help provide warmth. The entry door sequence is repeated along both walls in the room to provide rhythm in each ceiling barrel vault. These French doors also act as wine and cigar storage. To allow for ample cigar storage, a fully custom walk-in humidor was designed opposite the entry doors. The room is controlled by a fully concealed, state-of-the-art HVAC smoke eater system that allows for cigar enjoyment without any odor.
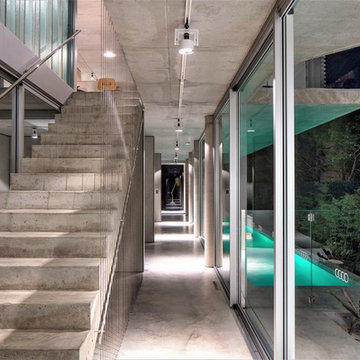
Design ideas for an industrial concrete straight wire cable railing staircase in Perth with concrete risers.
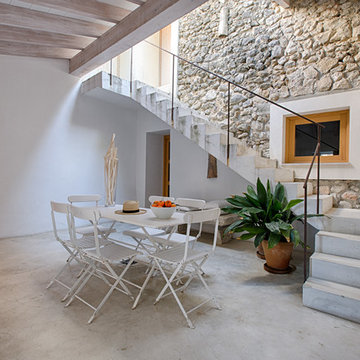
Inspiration for a medium sized mediterranean concrete l-shaped staircase in Palma de Mallorca with concrete risers and feature lighting.
Staircase with Concrete Risers Ideas and Designs
4
