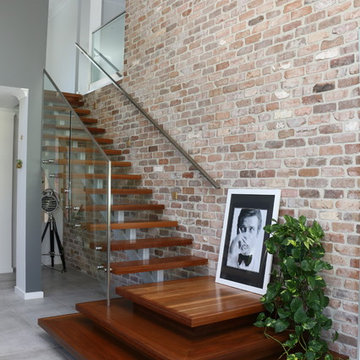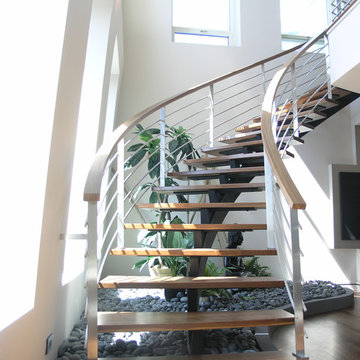Staircase with Open Risers and Glass Risers Ideas and Designs
Refine by:
Budget
Sort by:Popular Today
21 - 40 of 20,219 photos
Item 1 of 3
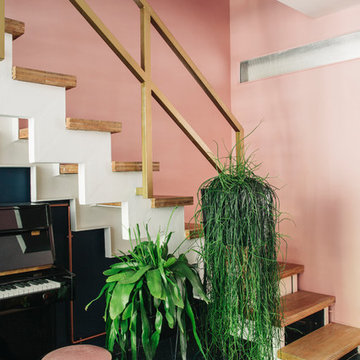
Rubén Ortiz
Photo of a contemporary wood l-shaped wood railing staircase in Barcelona with open risers.
Photo of a contemporary wood l-shaped wood railing staircase in Barcelona with open risers.
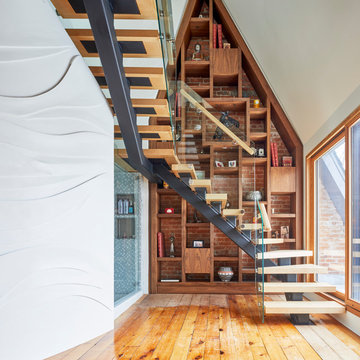
This is an example of a large contemporary wood u-shaped glass railing staircase in Toronto with open risers.
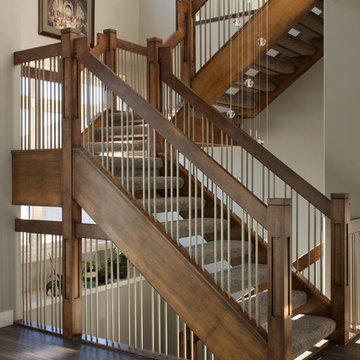
This maple stair with open rise carpet treads brings a warm and impressive feel to this home. The self-supported design alleviates the need for support posts under the landings leaving the view through the windows uncluttered. Grouped blanked spindles and mission posts add a simple linear texture to the staircase. The many posts tied together with angular lines showcase detail and craftsmanship.
Ryan Patrick Kelly Photographs
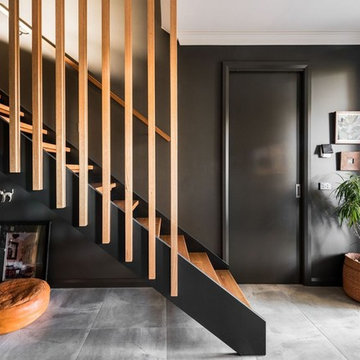
Gray tiled floors create a light relief against the dark walls. Painting the architraves, skirting boards & internal doors the same colour as the walls keeps the lines 'clean' and not 'fussy'. The timber is accentuated against the darker colours and the open risers allows much needed natural light to flood into the space. Phtographer - Jessie May
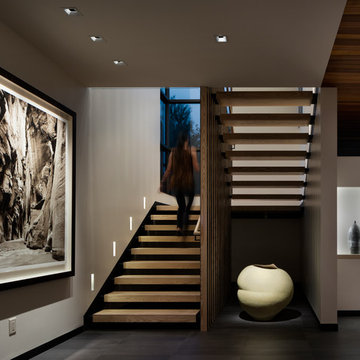
This stair is a great example of layering light into the architecture. Recessed accent lights work in combination with vertical niche light strips and trimless steplights in the sidewall of the stairs. Together, this composition of light is both functional and visually intriguing. The art pops and the vertical nature of the in wall steplights perfectly complements the floating stairway.

To create a more open plan, our solution was to replace the current enclosed stair with an open, glass stair and to create a proper dining space where the third bedroom used to be. This allows the light from the large living room windows to cascade down the length of the apartment brightening the front entry. The Venetian plaster wall anchors the new stair case and LED lights illuminate each glass tread.
Photography: Anice Hoachlander, Hopachlander Davis Photography
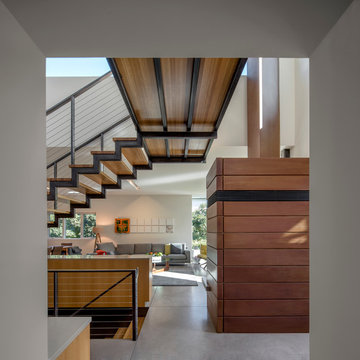
Photographer: Bill Timmerman
Builder: Jillian Builders
Design ideas for a modern wood straight metal railing staircase in Edmonton with open risers.
Design ideas for a modern wood straight metal railing staircase in Edmonton with open risers.
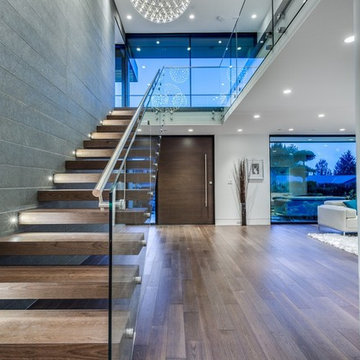
Photo of a medium sized modern wood straight staircase in Phoenix with open risers.
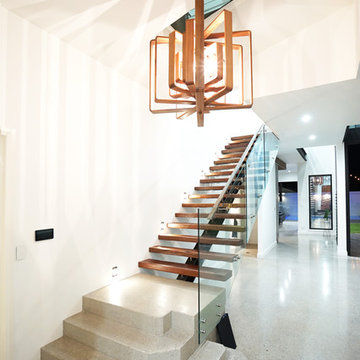
This is an example of a contemporary wood straight staircase in Brisbane with open risers.
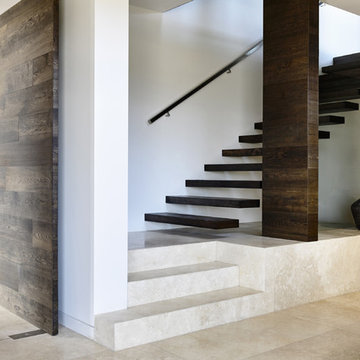
Photographer: Derek Swalwell
Design ideas for a contemporary wood floating staircase in Melbourne with open risers.
Design ideas for a contemporary wood floating staircase in Melbourne with open risers.
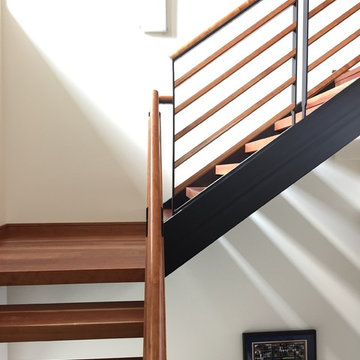
This is a home that was designed around the property. With views in every direction from the master suite and almost everywhere else in the home. The home was designed by local architect Randy Sample and the interior architecture was designed by Maurice Jennings Architecture, a disciple of E. Fay Jones. New Construction of a 4,400 sf custom home in the Southbay Neighborhood of Osprey, FL, just south of Sarasota.
Photo - Ricky Perrone

OVERVIEW
Set into a mature Boston area neighborhood, this sophisticated 2900SF home offers efficient use of space, expression through form, and myriad of green features.
MULTI-GENERATIONAL LIVING
Designed to accommodate three family generations, paired living spaces on the first and second levels are architecturally expressed on the facade by window systems that wrap the front corners of the house. Included are two kitchens, two living areas, an office for two, and two master suites.
CURB APPEAL
The home includes both modern form and materials, using durable cedar and through-colored fiber cement siding, permeable parking with an electric charging station, and an acrylic overhang to shelter foot traffic from rain.
FEATURE STAIR
An open stair with resin treads and glass rails winds from the basement to the third floor, channeling natural light through all the home’s levels.
LEVEL ONE
The first floor kitchen opens to the living and dining space, offering a grand piano and wall of south facing glass. A master suite and private ‘home office for two’ complete the level.
LEVEL TWO
The second floor includes another open concept living, dining, and kitchen space, with kitchen sink views over the green roof. A full bath, bedroom and reading nook are perfect for the children.
LEVEL THREE
The third floor provides the second master suite, with separate sink and wardrobe area, plus a private roofdeck.
ENERGY
The super insulated home features air-tight construction, continuous exterior insulation, and triple-glazed windows. The walls and basement feature foam-free cavity & exterior insulation. On the rooftop, a solar electric system helps offset energy consumption.
WATER
Cisterns capture stormwater and connect to a drip irrigation system. Inside the home, consumption is limited with high efficiency fixtures and appliances.
TEAM
Architecture & Mechanical Design – ZeroEnergy Design
Contractor – Aedi Construction
Photos – Eric Roth Photography
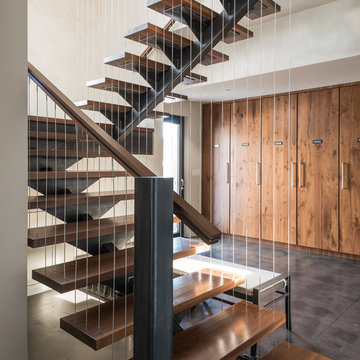
Photo of a medium sized contemporary wood floating staircase in Other with open risers.
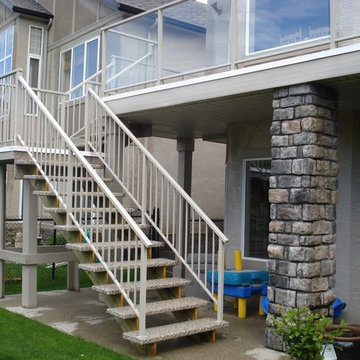
Medium sized contemporary wood straight staircase in Calgary with open risers.
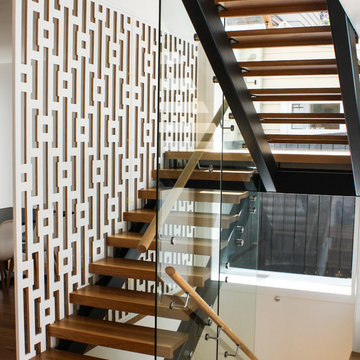
Fodera custom designed and manufactured the internal stairwell screen. Fodera took inspiration from the client’s love of mid century pattern. Ply with a paint finish.
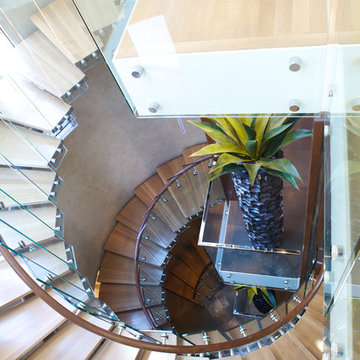
Design ideas for a large modern wood spiral staircase in Calgary with open risers.
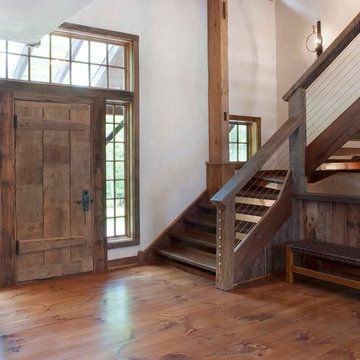
Katrina Mojzesz http://www.topkatphoto.com
Photo of a medium sized rustic wood l-shaped staircase in Philadelphia with open risers and feature lighting.
Photo of a medium sized rustic wood l-shaped staircase in Philadelphia with open risers and feature lighting.
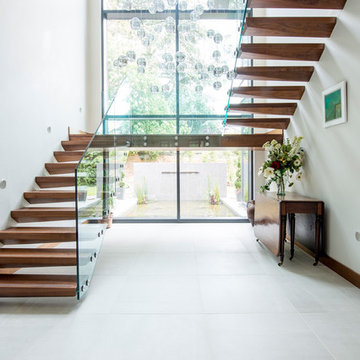
Stuart Cox Photography
This is an example of a contemporary wood floating staircase in Dorset with open risers.
This is an example of a contemporary wood floating staircase in Dorset with open risers.
Staircase with Open Risers and Glass Risers Ideas and Designs
2
