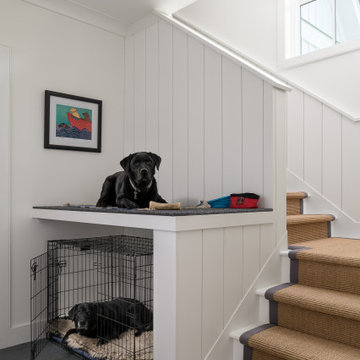Staircase with Tongue and Groove Walls and Brick Walls Ideas and Designs
Refine by:
Budget
Sort by:Popular Today
1 - 20 of 1,814 photos
Item 1 of 3

Tucked away in a row of terraced houses in Stoke Newington, this Victorian home has been renovated into a contemporary modernised property with numerous architectural glazing features to maximise natural light and give the appearance of greater internal space. 21st-Century living dictates bright sociable spaces that are more compatible with modern family life. A combination of different window features plus a few neat architectural tricks visually connect the numerous spaces…
A contemporary glazed roof over the rebuilt side extension on the lower ground floor floods the interior of the property with glorious natural light. A large angled rooflight over the stairway is bonded to the end of the flat glass rooflights over the side extension. This provides a seamless transition as you move through the different levels of the property and directs the eye downwards into extended areas making the room feel much bigger. The SUNFLEX bifold doors at the rear of the kitchen leading into the garden link the internal and external spaces extremely well. More lovely light cascades in through the doors, whether they are open or shut. A cute window seat makes for a fabulous personal space to be able to enjoy the outside views within the comfort of the home too.
A frameless glass balustrade descending the stairwell permits the passage of light through the property and whilst it provides a necessary partition to separate the areas, it removes any visual obstruction between them so they still feel unified. The clever use of space and adaption of flooring levels has significantly transformed the property, making it an extremely desirable home with fantastic living areas. No wonder it sold for nearly two million recently!

Inspiration for a medium sized traditional carpeted straight metal railing staircase in Denver with tongue and groove walls and under stair storage.
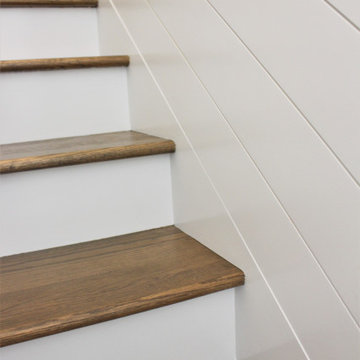
Design ideas for a wood straight wood railing staircase in Birmingham with wood risers and tongue and groove walls.

This is an example of a small classic wood spiral wood railing staircase in London with carpeted risers, tongue and groove walls and a dado rail.

Wormy Chestnut floor through-out. Horizontal & vertical shiplap wall covering. Iron deatils in the custom railing & custom barn doors.
This is an example of a large coastal wood u-shaped metal railing staircase in Charleston with painted wood risers and tongue and groove walls.
This is an example of a large coastal wood u-shaped metal railing staircase in Charleston with painted wood risers and tongue and groove walls.

Wood and metal are a match made in heaven. Industrial rustic at it's finest!
Design ideas for a large urban wood floating metal railing staircase in Other with metal risers and tongue and groove walls.
Design ideas for a large urban wood floating metal railing staircase in Other with metal risers and tongue and groove walls.
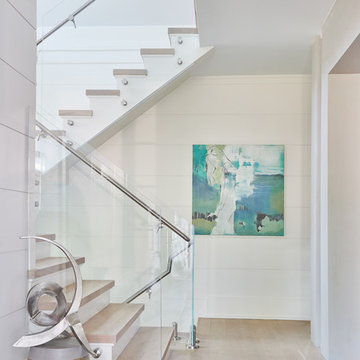
Inspiration for a nautical wood u-shaped mixed railing staircase in New York with painted wood risers and tongue and groove walls.
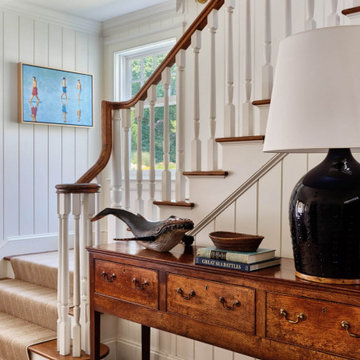
Nautical wood wood railing staircase in Boston with painted wood risers and tongue and groove walls.

Whole Home design that encompasses a Modern Farmhouse aesthetic. Photos and design by True Identity Concepts.
Small rural carpeted l-shaped metal railing staircase in New York with carpeted risers and tongue and groove walls.
Small rural carpeted l-shaped metal railing staircase in New York with carpeted risers and tongue and groove walls.
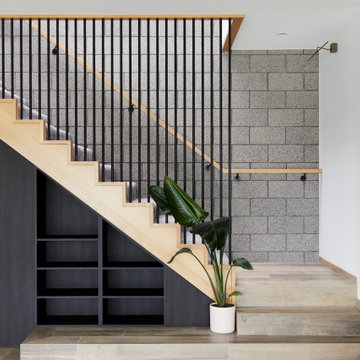
Raw, industrial elements nurture the linear form of Lum Road’s staircase. Victorian Ash stringers are the base for an MDF stair with carpet finish, complete with a custom steel rod balustrade, and cladded feature steps.
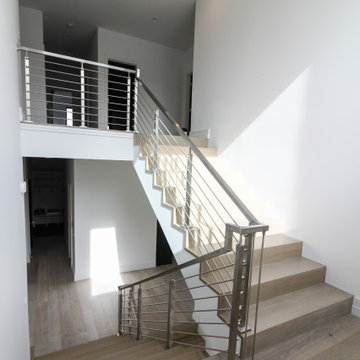
Custom stainless steel horizontal hand rails, newels and balustrade systems are combined with nose-less white oak treads/risers creating a minimalist, and very modern eye-catching stairway. CSC 1976-2020 © Century Stair Company ® All rights reserved.
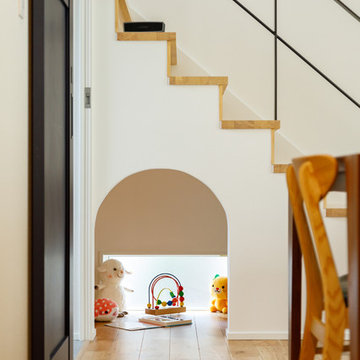
階段下のスペースは、お子さまの秘密基地です。おもちゃを持ち込んだり、ごろんとお昼寝をしたり。キッチンと一直線に並んでいるので、お料理しながらでもお子さまに目配りしてあげられます。入口はアーチ状にくり抜いて、かわいくメルヘンチックに仕上がりました。
Medium sized scandi wood straight metal railing staircase in Tokyo Suburbs with wood risers and tongue and groove walls.
Medium sized scandi wood straight metal railing staircase in Tokyo Suburbs with wood risers and tongue and groove walls.

Circulation spaces like corridors and stairways are being revitalised beyond mere passages. They exude spaciousness, bask in natural light, and harmoniously align with lush outdoor gardens, providing the family with an elevated experience in their daily routines.
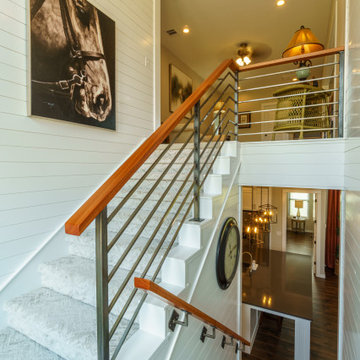
Inspiration for a medium sized rural carpeted u-shaped metal railing staircase in Austin with carpeted risers and tongue and groove walls.
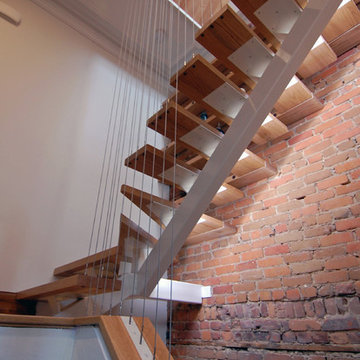
Détail de l'escalier / Staircase detail
Photo of a medium sized eclectic wood l-shaped metal railing staircase in Montreal with open risers and brick walls.
Photo of a medium sized eclectic wood l-shaped metal railing staircase in Montreal with open risers and brick walls.

This is an example of a large nautical wood straight glass railing staircase in Charleston with wood risers and tongue and groove walls.
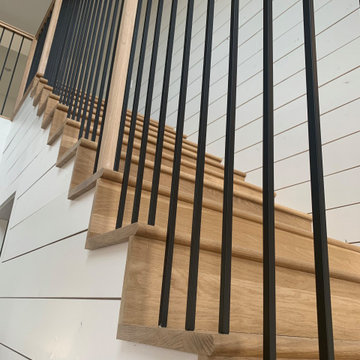
Staircase - oak and metal
This is an example of a large rural wood l-shaped mixed railing staircase in Oklahoma City with wood risers and tongue and groove walls.
This is an example of a large rural wood l-shaped mixed railing staircase in Oklahoma City with wood risers and tongue and groove walls.

Inspiration for a medium sized modern wood straight metal railing staircase in New York with open risers and brick walls.

‘Oh What A Ceiling!’ ingeniously transformed a tired mid-century brick veneer house into a suburban oasis for a multigenerational family. Our clients, Gabby and Peter, came to us with a desire to reimagine their ageing home such that it could better cater to their modern lifestyles, accommodate those of their adult children and grandchildren, and provide a more intimate and meaningful connection with their garden. The renovation would reinvigorate their home and allow them to re-engage with their passions for cooking and sewing, and explore their skills in the garden and workshop.
Staircase with Tongue and Groove Walls and Brick Walls Ideas and Designs
1
