Staircase with Wainscoting and Brick Walls Ideas and Designs
Refine by:
Budget
Sort by:Popular Today
121 - 140 of 2,406 photos
Item 1 of 3
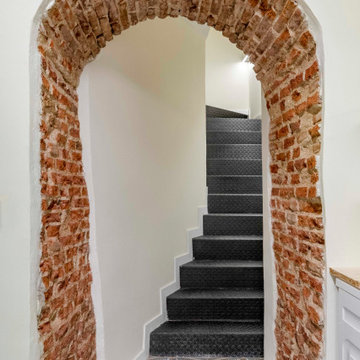
Inspiration for a small midcentury metal curved metal railing staircase in Madrid with metal risers and brick walls.

Design ideas for an eclectic painted wood u-shaped wood railing staircase in Dublin with painted wood risers and wainscoting.
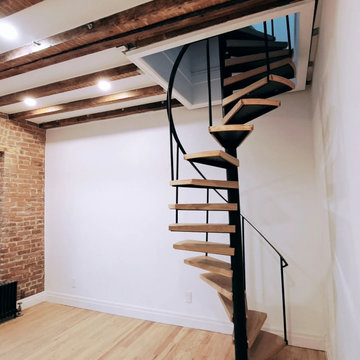
This is an example of a medium sized modern wood spiral metal railing staircase in New York with metal risers and brick walls.
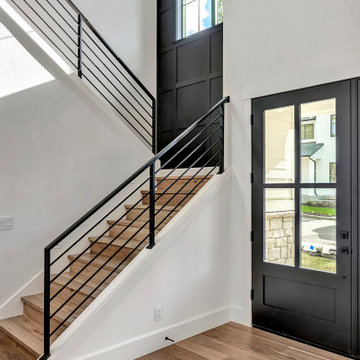
Modern Farmhouse staircase with Feature Wall detail in Iron Ore by Sherwin Williams. Custom Iron railings and gold light fixture. Note: these are lighted stairs, using WAC LED 5"x3" wall lights with clear lens.
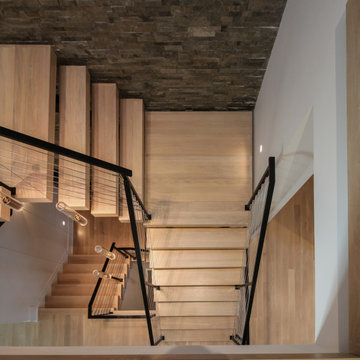
Its white oak steps contrast beautifully against the horizontal balustrade system that leads the way; lack or risers create stunning views of this beautiful home. CSC © 1976-2020 Century Stair Company. All rights reserved.
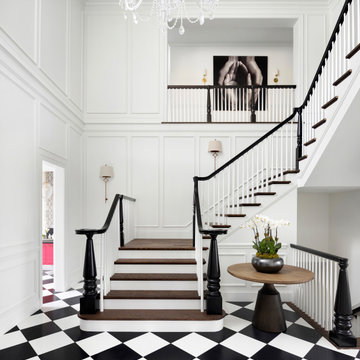
Large traditional wood u-shaped wood railing staircase in Minneapolis with painted wood risers and wainscoting.
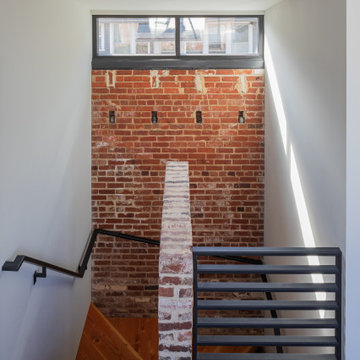
Industrial wood metal railing staircase in Raleigh with open risers and brick walls.
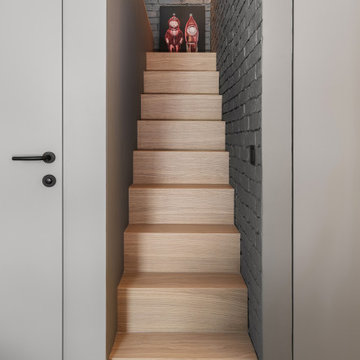
Inspiration for a small contemporary wood straight staircase in Moscow with wood risers and brick walls.
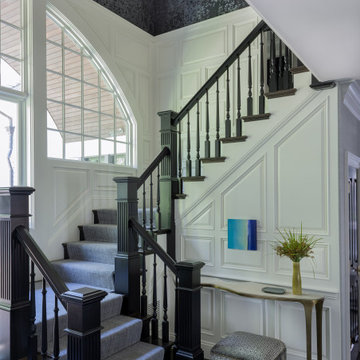
Photography by Michael J. Lee
Medium sized classic staircase in Boston with wainscoting.
Medium sized classic staircase in Boston with wainscoting.

Photo of a small contemporary wood straight metal railing staircase in Austin with wood risers and brick walls.
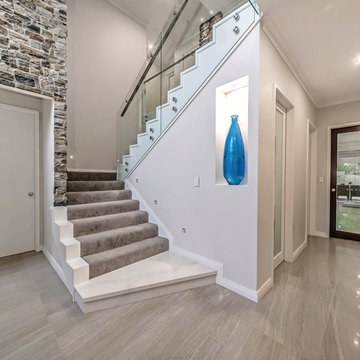
Designed for families who love to entertain, relax and socialise in style, the Promenade offers plenty of personal space for every member of the family, as well as catering for guests or inter-generational living.
The first of two luxurious master suites is downstairs, complete with two walk-in robes and spa ensuite. Four generous children’s bedrooms are grouped around their own bathroom. At the heart of the home is the huge designer kitchen, with a big stone island bench, integrated appliances and separate scullery. Seamlessly flowing from the kitchen are spacious indoor and outdoor dining and lounge areas, a family room, games room and study.
For guests or family members needing a little more privacy, there is a second master suite upstairs, along with a sitting room and a theatre with a 150-inch screen, projector and surround sound.
No expense has been spared, with high feature ceilings throughout, three powder rooms, a feature tiled fireplace in the family room, alfresco kitchen, outdoor shower, under-floor heating, storerooms, video security, garaging for three cars and more.
The Promenade is definitely worth a look! It is currently available for viewing by private inspection only, please contact Daniel Marcolina on 0419 766 658
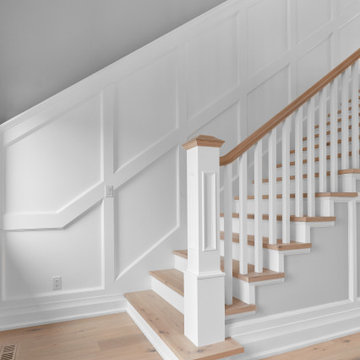
Double panel wainscoting to compliment this stunning staircase.
Inspiration for a large contemporary wood u-shaped wood railing staircase in Edmonton with wainscoting.
Inspiration for a large contemporary wood u-shaped wood railing staircase in Edmonton with wainscoting.
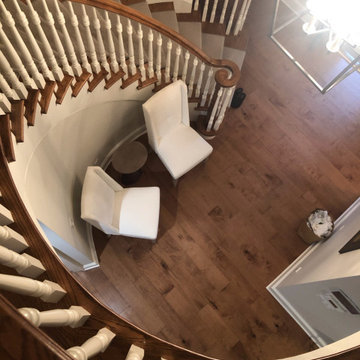
Large coastal wood curved wood railing staircase in New York with wainscoting and wood risers.
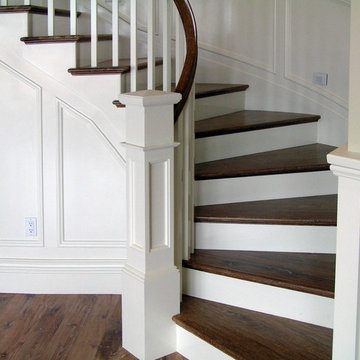
Design ideas for a classic wood curved wood railing staircase in Orange County with painted wood risers and wainscoting.

Verfugte Treppen mit Edelstahl Geländer.
Medium sized rustic wood straight metal railing staircase in Munich with wood risers and brick walls.
Medium sized rustic wood straight metal railing staircase in Munich with wood risers and brick walls.

This is an example of a medium sized traditional wood u-shaped mixed railing staircase in New York with painted wood risers and wainscoting.
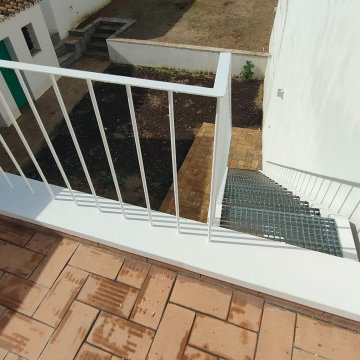
This is an example of a traditional metal metal railing staircase in Seville with open risers and brick walls.
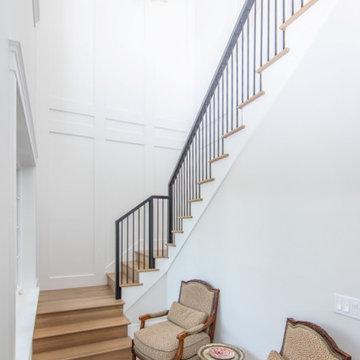
The stairway is a central point of any home, and one that is passed dozens of times daily, so we believe it's important that every staircase is beautifully designed and tastefully decorated.
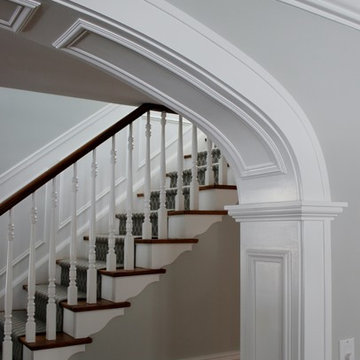
Inspiration for a medium sized classic staircase in Chicago with wainscoting.
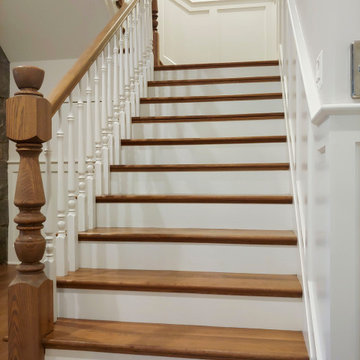
Post to post estate oak newels with matching oak railing fittings and white painted balusters, make a bold statement in this recently built home in one of the most exclusives gated communities in Northern Virginia. CSC 1976-2023 © Century Stair Company ® All rights reserved.
Staircase with Wainscoting and Brick Walls Ideas and Designs
7