Staircase with Wood Risers and Brick Walls Ideas and Designs
Refine by:
Budget
Sort by:Popular Today
1 - 20 of 182 photos
Item 1 of 3

Photo of a small contemporary wood straight metal railing staircase in Austin with wood risers and brick walls.

Skylights illuminate the curves of the spiral staircase design in Deco House.
Inspiration for a medium sized contemporary wood curved metal railing staircase in Melbourne with wood risers and brick walls.
Inspiration for a medium sized contemporary wood curved metal railing staircase in Melbourne with wood risers and brick walls.

Timeless gray and white striped flatwoven stair runner to compliment the wrought iron stair railing.
Regan took advantage of this usable space by adding a custom entryway cabinet, a landing vignette in the foyer and a secondary office nook at the top of the stairs.

Design ideas for a medium sized contemporary wood straight metal railing staircase in Philadelphia with wood risers and brick walls.

This family of 5 was quickly out-growing their 1,220sf ranch home on a beautiful corner lot. Rather than adding a 2nd floor, the decision was made to extend the existing ranch plan into the back yard, adding a new 2-car garage below the new space - for a new total of 2,520sf. With a previous addition of a 1-car garage and a small kitchen removed, a large addition was added for Master Bedroom Suite, a 4th bedroom, hall bath, and a completely remodeled living, dining and new Kitchen, open to large new Family Room. The new lower level includes the new Garage and Mudroom. The existing fireplace and chimney remain - with beautifully exposed brick. The homeowners love contemporary design, and finished the home with a gorgeous mix of color, pattern and materials.
The project was completed in 2011. Unfortunately, 2 years later, they suffered a massive house fire. The house was then rebuilt again, using the same plans and finishes as the original build, adding only a secondary laundry closet on the main level.
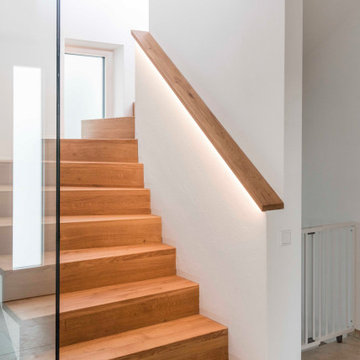
Faltwerkstreppe in Eiche, geölt. Mauerabdekckung mit eingefrästen LED-Band. Eine raumhohe Glaswand dient als Absturzsicherung.
This is an example of a medium sized contemporary wood curved glass railing staircase in Munich with wood risers and brick walls.
This is an example of a medium sized contemporary wood curved glass railing staircase in Munich with wood risers and brick walls.
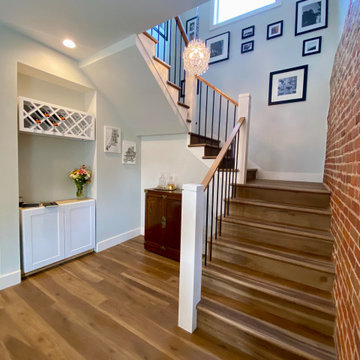
Open concept living, dining, and kitchen with exposed brick wall along u-shaped staircase.
Inspiration for a large traditional wood u-shaped mixed railing staircase in Denver with wood risers and brick walls.
Inspiration for a large traditional wood u-shaped mixed railing staircase in Denver with wood risers and brick walls.
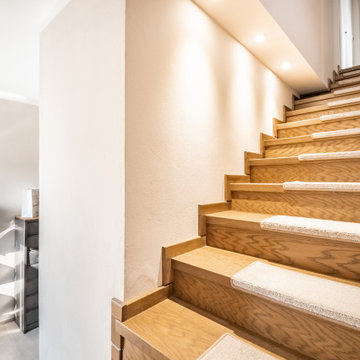
Ristrutturazione completa villetta di 250mq con ampi spazi e area relax
This is an example of a large modern wood l-shaped mixed railing staircase in Milan with wood risers and brick walls.
This is an example of a large modern wood l-shaped mixed railing staircase in Milan with wood risers and brick walls.

Internal exposed staircase
Photo of an expansive urban wood spiral metal railing staircase in Other with wood risers and brick walls.
Photo of an expansive urban wood spiral metal railing staircase in Other with wood risers and brick walls.
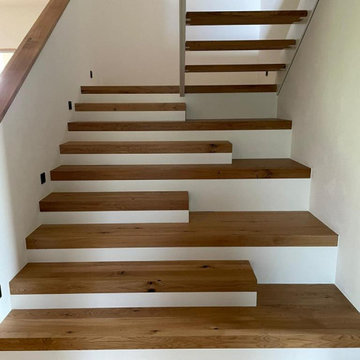
Design ideas for a large contemporary wood u-shaped glass railing staircase in Other with wood risers and brick walls.
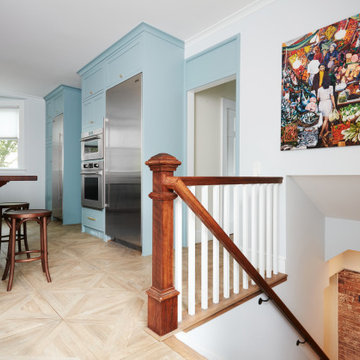
Once a finishing school for girls this expansive Victorian had a kitchen in desperate need of updating. The new owners wanted something cheerful, that picked up on the details of the original home, and yet they wanted it to honor their more modern lifestyle. A new open stair allows the family to flow from the outdoors or kitchen into the basement family room. Painting of a London Market and the Underground sign on the exposed brick wall recall the homeowners home town.
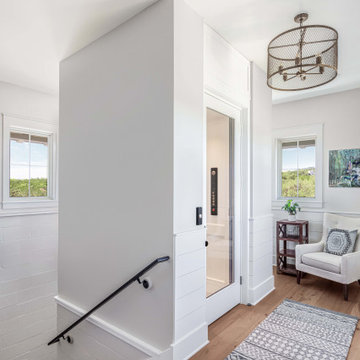
Residential 3-floor elevator foyer.
Design ideas for a medium sized nautical wood u-shaped metal railing staircase in Austin with wood risers and brick walls.
Design ideas for a medium sized nautical wood u-shaped metal railing staircase in Austin with wood risers and brick walls.
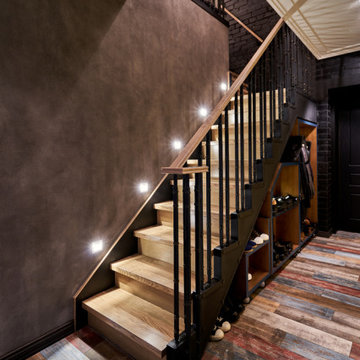
Дизайн лестницы: Щукина Ольга
Inspiration for a small wood l-shaped mixed railing staircase in Saint Petersburg with wood risers and brick walls.
Inspiration for a small wood l-shaped mixed railing staircase in Saint Petersburg with wood risers and brick walls.
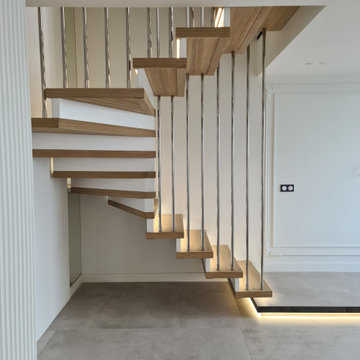
Консольная лестница из дуба с ограждениями из нержавеющих прутков, с диодной подсветкой встроенной в ступени
Inspiration for a large contemporary wood u-shaped metal railing staircase in Moscow with wood risers and brick walls.
Inspiration for a large contemporary wood u-shaped metal railing staircase in Moscow with wood risers and brick walls.

Die alte Treppe erstmal drinnen lassen, aber bitte anders:
Simsalabim! Eingepackt mit schwarzen MDF und das Treppenloch zu eine geschlossene Abstellkammer :-)
UND, der die Alte Ziegel sind wieder da - toller Loftcharakter
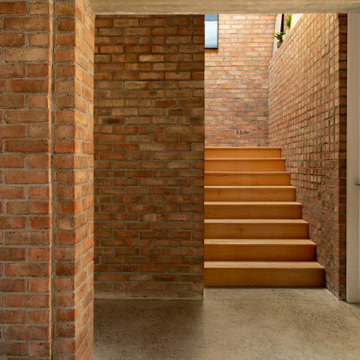
Photo of a large contemporary wood u-shaped wood railing staircase in Other with wood risers and brick walls.
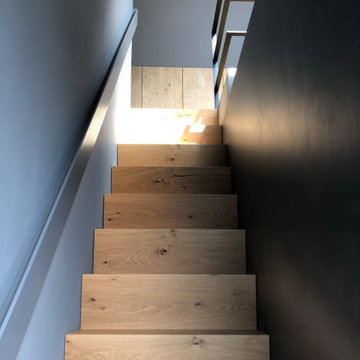
This is an example of a small modern wood straight wood railing staircase in Cologne with wood risers and brick walls.
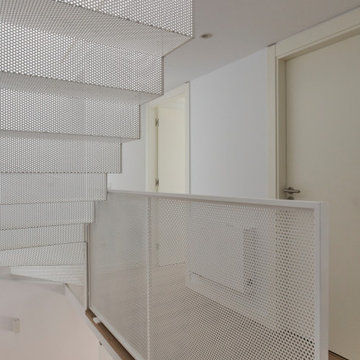
This is an example of a mediterranean tiled straight metal railing staircase in Barcelona with wood risers and brick walls.
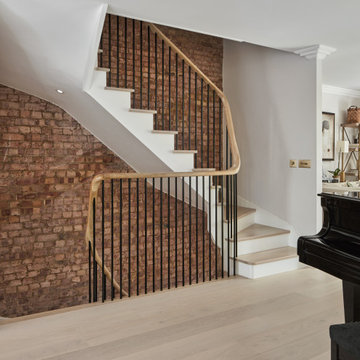
Inspiration for a large traditional wood curved metal railing staircase in London with wood risers and brick walls.
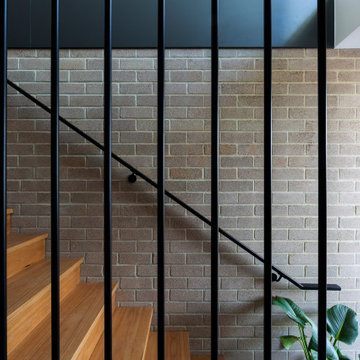
Enclosed staircase with hidden storage. Grey tiles and blackbutt timber treads with black steel balustrade. Austral brick feature wall.
Kaleen Townhouses
Interior design and styling by Studio Black Interiors
Build by REP Building
Photography by Hcreations
Staircase with Wood Risers and Brick Walls Ideas and Designs
1