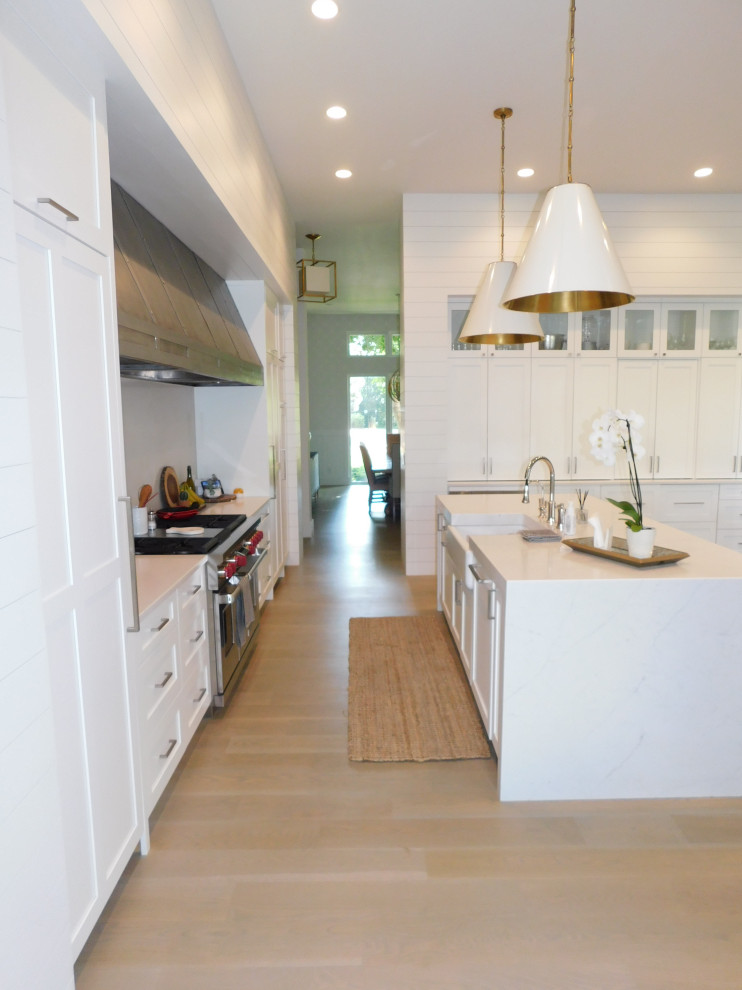
Streamline in Cherry Hills Village
Transitional Kitchen, Denver
New build in Cherry Hills Village in Denver, CO. We used Dura Supreme Bria cabinetry throughout the entire house except in the Master closet, we used Vistora cabinetry. They chose a white paint on craftsman style recessed shaker door on this frameless cabinet design. A large bank wall of stacked wall cabinets and oversized custom hood really set this kitchen off!
