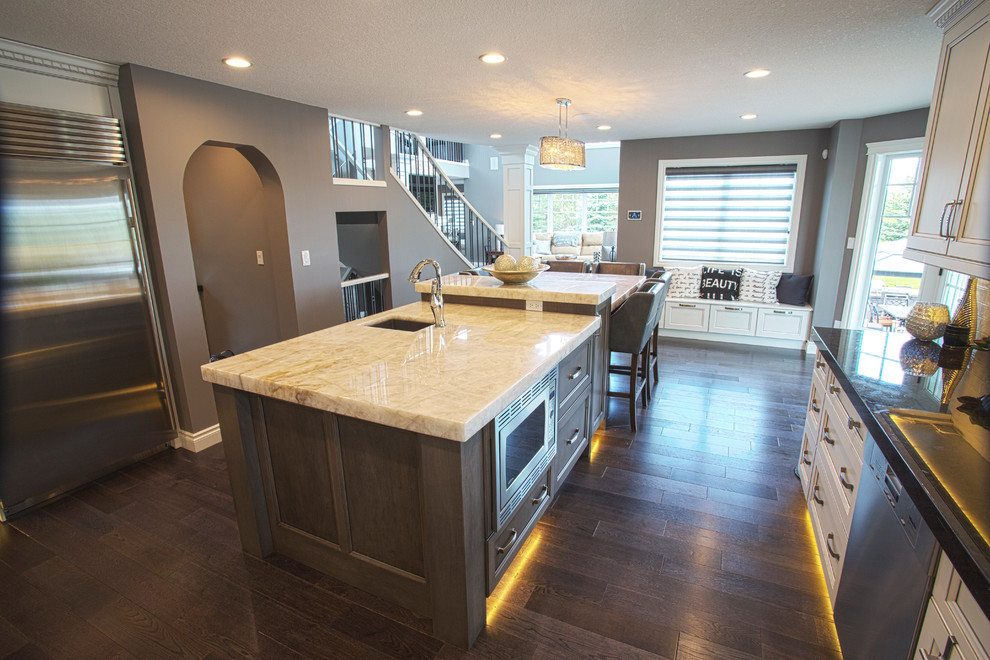
Sunhill Complete Renovation / Rebuild
Arts & Crafts Kitchen, Edmonton
Our client came to us for a major renovation of the old, small house on their property. 10 months later, a brand new 6550 square foot home boasting 6 bedrooms and 6 bathrooms, and a 25 foot vaulted ceiling was completed.
The grand new home mixes traditional craftsman style with modern and transitional for a comfortable, inviting feel while still being expansive and very impressive. High-end finishes and extreme attention to detail make this home incredibly polished and absolutely beautiful.
From the soaring ceiling in the entry and living room, with windows all the way to the peak, to a gourmet kitchen with a unique island, this home is entirely custom and tailored to the homeowners’ wants and needs.
The kitchen features thick granite countertops, high-end Wolf appliances, classic subway tile, and pewter hardware. There is LED lighting undercabinet and toekick, including the island. The design includes a custom furniture-style range hood and a massive multi-height island with a secondary sink and a spacious eating area.
Photography © Avonlea Photography Studio

Grey and dark brown