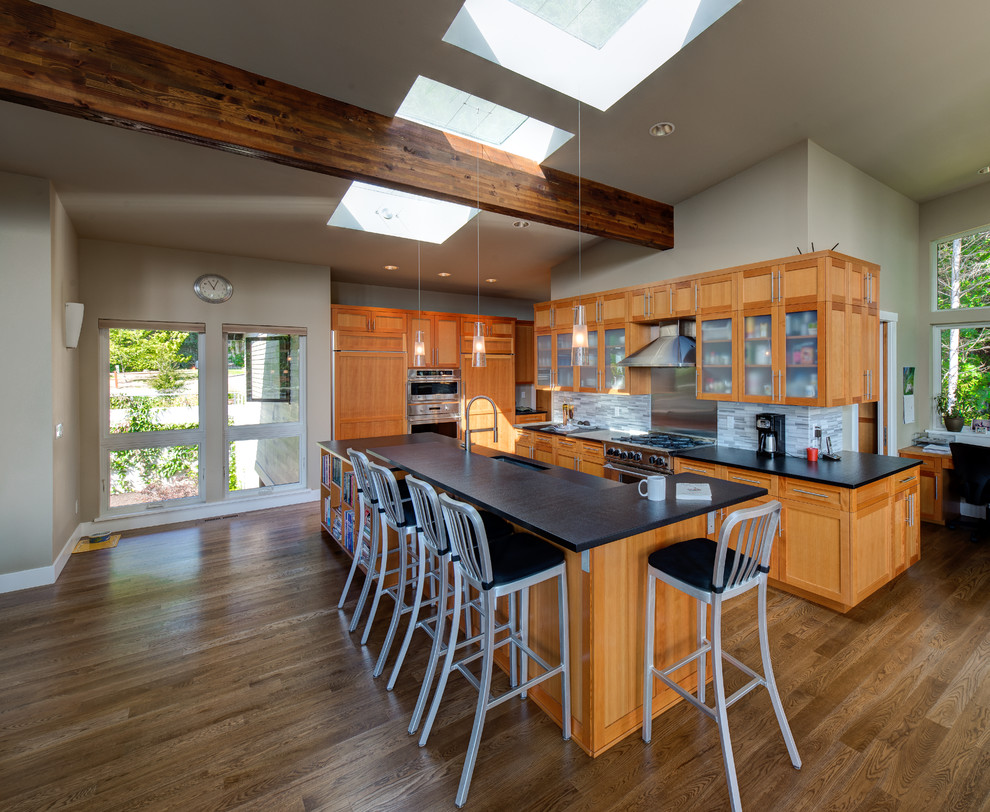
Suquamish Residence
Contemporary Kitchen, Seattle
We designed a “tree house” suspended above the ground on glued-laminated timber columns supporting two stories, forty feet above the forest floor. Suquamish means “place of clear water”. The care of the land that drove this residence included simple strategies for capturing rain and percolating storm water, minimal excavation and removal of soils, low-impact concrete foundations, and a light structure that captures views of the forest, water, and a distant Seattle skyline to the east.

Island and chairs