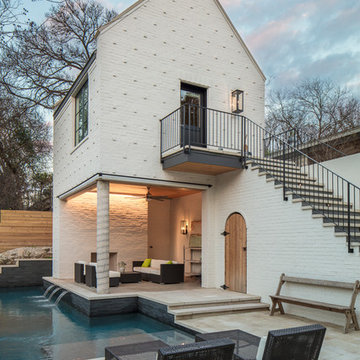Swimming Pool with a Water Slide and a Pool House Ideas and Designs
Refine by:
Budget
Sort by:Popular Today
121 - 140 of 15,988 photos
Item 1 of 3
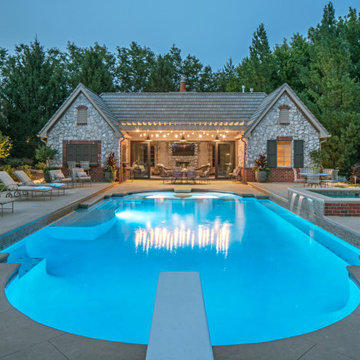
This is an example of a traditional custom shaped swimming pool in Omaha with a pool house.
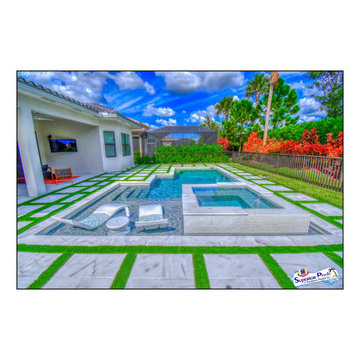
Superior Pools Custom Turf & Travertine Deck Pool & Spa. (Dunn) NAPLES, FL
- Premium Select Snow White Marble 'Floating Deck' - 16 x 16 4 pc. Squares....Set 6 Apart Mud Set - Customer SuppliedInstalled Artificial Turf Grass
- Premium Select Snow White Marble 12 x 24 Coping w Bullnose - 10 Pool Beam
- Pool Waterline Tile Snow White Marble (Polished) 1 x 2
- Spa Tile Snow White Marble (Polished) 1 x 1
- Stonescapes Midnight Blue
- +21 Raised Hybrid 'Champagne' Spa (From Sun ShelfApprox. +12 Above Pool Beam) w 6 Therapy Jets
- Sun Shelf w Pentair LED Bubbler and Umbrella Sleeve (Transformer Included)
- Additional Entry Steps w Bench Seating
- PCC 2000 In Floor Cleaning System
- Pentair Clean and Clear Plus 420 Sq. Ft. Cartridge Filter
- Auto Fill
- Perimeter Fence Per Code w Two 6' Double Gates
Like What You See? Contact Us Today For A Free No Hassel Quote @ Info@SuperiorPools.com or www.superiorpools.com/contact-us
Superior Pools Teaching Pools! Building Dreams!
Superior Pools
Info@SuperiorPools.com
www.SuperiorPools.com
www.homesweethomefla.com
www.youtube.com/Superiorpools
www.g.page/SuperiorPoolsnearyou/
www.facebook.com/SuperiorPoolsswfl/
www.instagram.com/superior_pools/
www.houzz.com/pro/superiorpoolsswfl/superior-pools
www.guildquality.com/pro/superior-pools-of-sw-florida
www.yelp.com/biz/superior-pools-of-southwest-florida-port-charlotte-2
www.nextdoor.com/pages/superior-pools-of-southwest-florida-inc-port-charlotte-fl/
#SuperiorPools #HomeSweetHome #AwardWinningPools #CustomSwimmingPools #Pools #PoolBuilder
#Top50PoolBuilder #1PoolInTheWorld #1PoolBuilder #TeamSuperior #SuperiorFamily #SuperiorPoolstomahawktikibar
#TeachingPoolsBuildingDreams #GotQualityGetSuperior #JoinTheRestBuildWithTheBest #HSH #LuxuryPools
#CoolPools #AwesomePools #PoolDesign #PoolIdeas
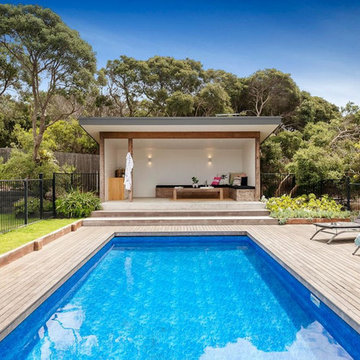
This is an example of a beach style back rectangular lengths swimming pool in Melbourne with a pool house and decking.
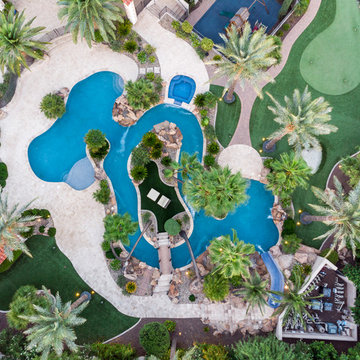
Large world-inspired back custom shaped swimming pool in Phoenix with a water slide and natural stone paving.
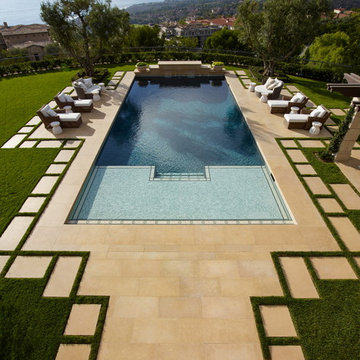
Design ideas for a large mediterranean side rectangular lengths swimming pool in Orange County with a pool house and concrete paving.
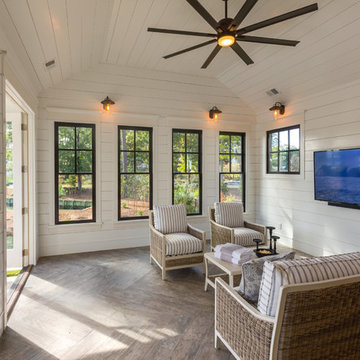
Jonathan Edwards Media
This is an example of a large modern back custom shaped natural swimming pool in Other with a pool house and natural stone paving.
This is an example of a large modern back custom shaped natural swimming pool in Other with a pool house and natural stone paving.
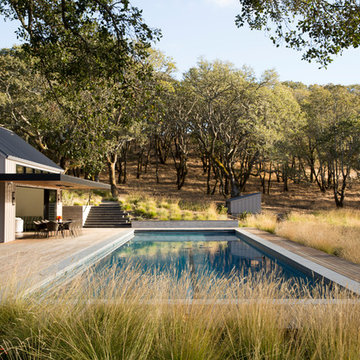
Paul Dyer
Photo of a small country back rectangular lengths swimming pool in San Luis Obispo with a pool house and decking.
Photo of a small country back rectangular lengths swimming pool in San Luis Obispo with a pool house and decking.
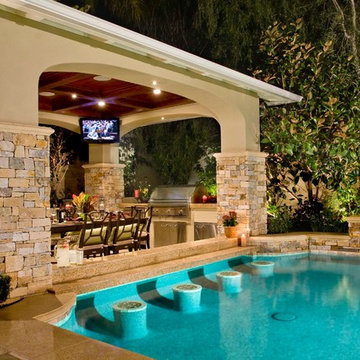
Inspiration for a medium sized traditional back custom shaped swimming pool in Orange County with a pool house and natural stone paving.
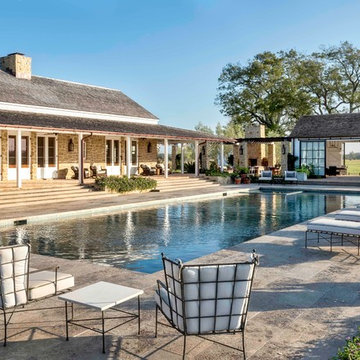
A Texas Farmhouse Honors Both Past & Present
A rustic, yet refined Texas farmhouse by Architect Michael Imber is on the cover of the May/June Issue of Luxe Houston & adorned throughout the exterior with handcrafted copper lanterns from Bevolo. Airy, light-filled, & set amid ancient pecan and sycamore tree groves, the architect's use of materials allows the structure to seamlessly harmonize with its surroundings, while Interior Designer Fern Santini's clever use of texture & patina, bring warmth to every room within. The result is a home built with a true understanding and love for the past. http://ow.ly/CgA530kBzUs
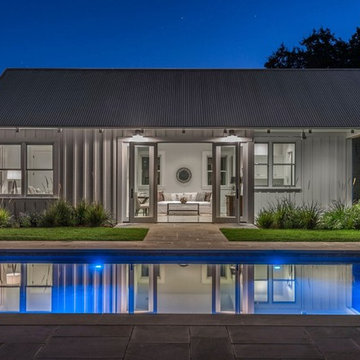
My client for this project was a builder/ developer. He had purchased a flat two acre parcel with vineyards that was within easy walking distance of downtown St. Helena. He planned to “build for sale” a three bedroom home with a separate one bedroom guest house, a pool and a pool house. He wanted a modern type farmhouse design that opened up to the site and to the views of the hills beyond and to keep as much of the vineyards as possible. The house was designed with a central Great Room consisting of a kitchen area, a dining area, and a living area all under one roof with a central linear cupola to bring natural light into the middle of the room. One approaches the entrance to the home through a small garden with water features on both sides of a path that leads to a covered entry porch and the front door. The entry hall runs the length of the Great Room and serves as both a link to the bedroom wings, the garage, the laundry room and a small study. The entry hall also serves as an art gallery for the future owner. An interstitial space between the entry hall and the Great Room contains a pantry, a wine room, an entry closet, an electrical room and a powder room. A large deep porch on the pool/garden side of the house extends most of the length of the Great Room with a small breakfast Room at one end that opens both to the kitchen and to this porch. The Great Room and porch open up to a swimming pool that is on on axis with the front door.
The main house has two wings. One wing contains the master bedroom suite with a walk in closet and a bathroom with soaking tub in a bay window and separate toilet room and shower. The other wing at the opposite end of the househas two children’s bedrooms each with their own bathroom a small play room serving both bedrooms. A rear hallway serves the children’s wing, a Laundry Room and a Study, the garage and a stair to an Au Pair unit above the garage.
A separate small one bedroom guest house has a small living room, a kitchen, a toilet room to serve the pool and a small covered porch. The bedroom is ensuite with a full bath. This guest house faces the side of the pool and serves to provide privacy and block views ofthe neighbors to the east. A Pool house at the far end of the pool on the main axis of the house has a covered sitting area with a pizza oven, a bar area and a small bathroom. Vineyards were saved on all sides of the house to help provide a private enclave within the vines.
The exterior of the house has simple gable roofs over the major rooms of the house with sloping ceilings and large wooden trusses in the Great Room and plaster sloping ceilings in the bedrooms. The exterior siding through out is painted board and batten siding similar to farmhouses of other older homes in the area.
Clyde Construction: General Contractor
Photographed by: Paul Rollins
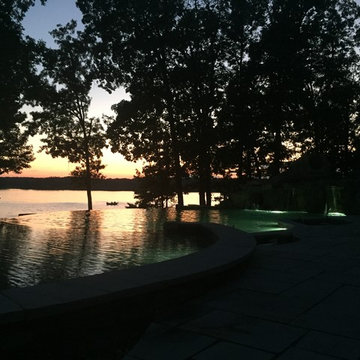
Strategically placed spa with bartop coping to enjoy the sunset.
Design ideas for a large contemporary back custom shaped infinity swimming pool in Other with a water slide.
Design ideas for a large contemporary back custom shaped infinity swimming pool in Other with a water slide.
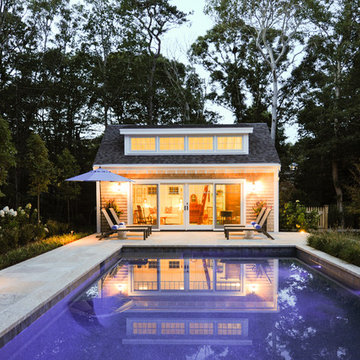
Beach style back rectangular swimming pool in Boston with a pool house and natural stone paving.
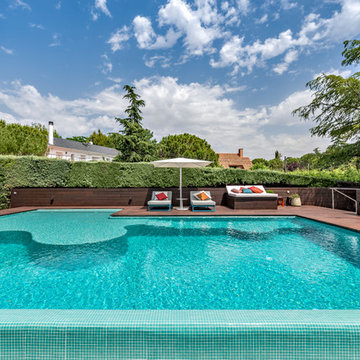
Large contemporary courtyard rectangular lengths swimming pool in Madrid with a pool house and decking.
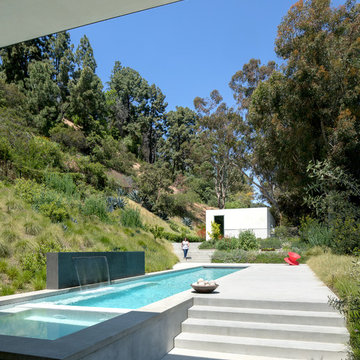
A small light-filled structure that doubles as a project studio and guest house anchors the north end of the site. In between, a pool courtyard and gardens occupy the heart of the site. (Photography by Jeremy Bitterman.)
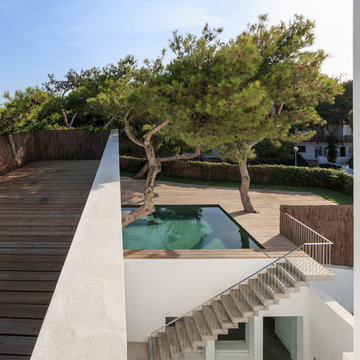
Fotógrafo: Antonio Luis Martínez Cano
Arquitecto: Antonio Jiménez Torrecillas
Inspiration for a small contemporary roof rectangular lengths swimming pool in Other with a pool house and decking.
Inspiration for a small contemporary roof rectangular lengths swimming pool in Other with a pool house and decking.
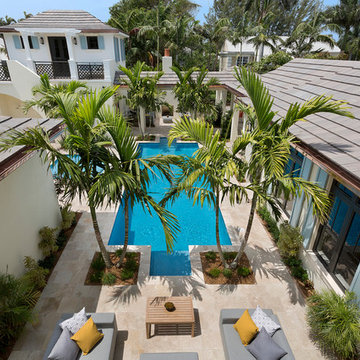
Photography by ibi designs (www.ibidesigns.com)
Inspiration for an expansive back custom shaped lengths swimming pool in Miami with a pool house and natural stone paving.
Inspiration for an expansive back custom shaped lengths swimming pool in Miami with a pool house and natural stone paving.
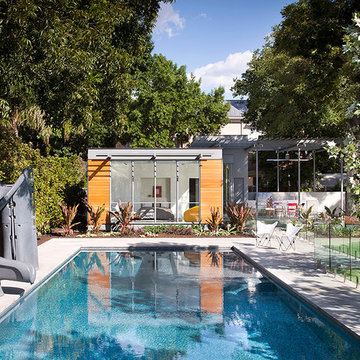
Rehme Steel Windows & Doors
Poteet Architects
Rubiola Construction Company
Design ideas for a midcentury back rectangular swimming pool in Austin with a pool house.
Design ideas for a midcentury back rectangular swimming pool in Austin with a pool house.
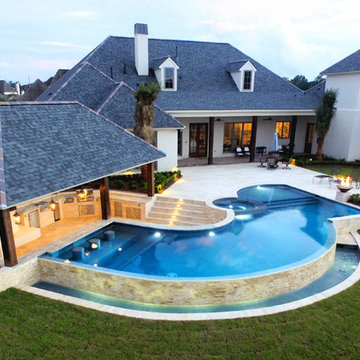
Inspiration for a large contemporary back custom shaped infinity swimming pool in New Orleans with a pool house and decking.
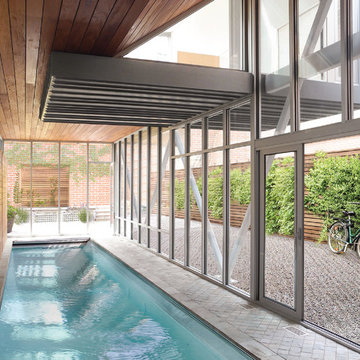
View of Swimming Pool
Photo of a contemporary indoor rectangular lengths swimming pool in Chicago with a pool house and stamped concrete.
Photo of a contemporary indoor rectangular lengths swimming pool in Chicago with a pool house and stamped concrete.
Swimming Pool with a Water Slide and a Pool House Ideas and Designs
7
