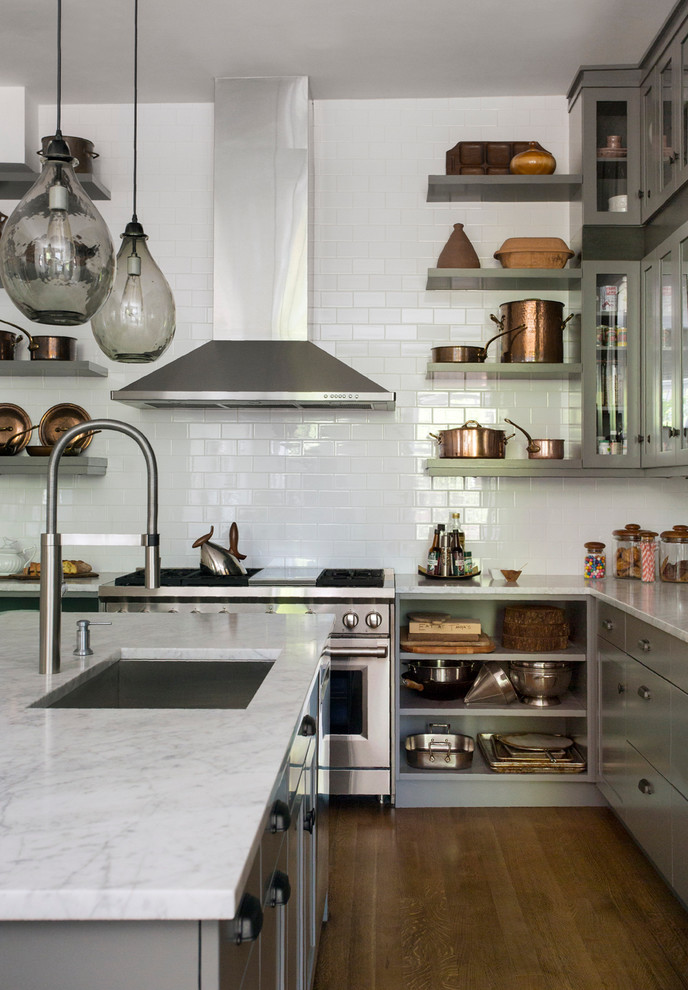
Tanya Capaldo Designs
Transitional Kitchen, Boston
Mauviel copper cookware, white subway tiles, Carerra marble countertops, Wolf 48" range.
Photography by Eric Roth
Other Photos in Chic Boston Brownstone
What Houzz users are commenting on
Tara McGrath added this to Things I like19 November 2023
pots on top shelf, lights

Try utility chicFor a utilitarian effect that suggests something of the Victorian scullery, showcase your best pots and...