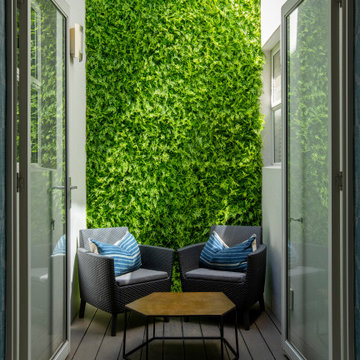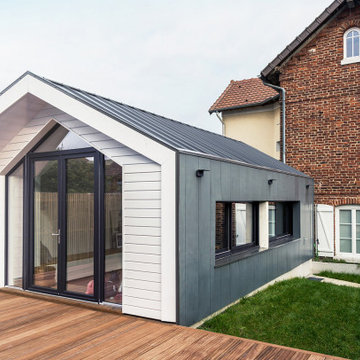Terrace with a Living Wall Ideas and Designs
Refine by:
Budget
Sort by:Popular Today
41 - 60 of 623 photos
Item 1 of 2
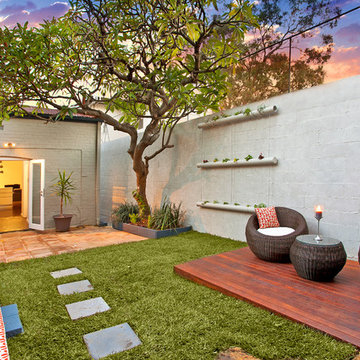
A stunning urban garden
Vertical garden
Deck
Daybed
Stepping stones
Frangipani tree
French Doors
Contemporary back terrace in Sydney with no cover and a living wall.
Contemporary back terrace in Sydney with no cover and a living wall.
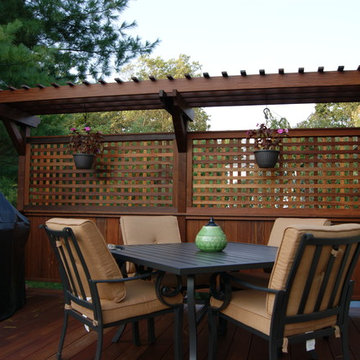
Gorgeous multilevel Ipe hardwood deck with stone inlay in sunken lounge area for fire bowl, Custom Ipe rails with Deckorator balusters, Our signature plinth block profile fascias. Our own privacy wall with faux pergola over eating area. Built in Ipe planters transition from upper to lower decks and bring a burst of color. The skirting around the base of the deck is all done in mahogany lattice and trimmed with Ipe. The lighting is all Timbertech. Give us a call today @ 973.729.2125 to discuss your project
Sean McAleer
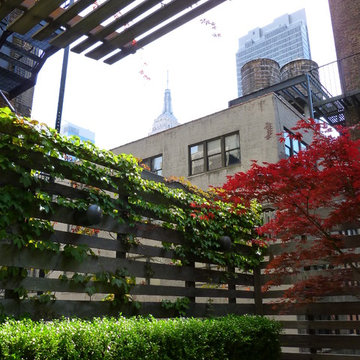
These photographs were taken of the roof deck (May 2012) by our client and show the wonderful planting and how truly green it is up on a roof in the midst of industrial/commercial Chelsea. There are also a few photos of the clients' adorable cat Jenny within the space.
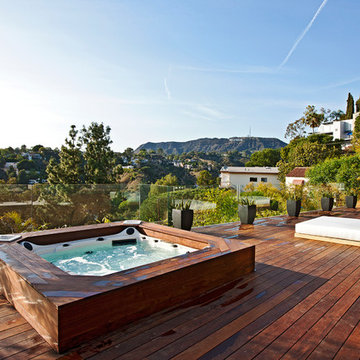
Designed and Built by Xanadu Group
Design ideas for a contemporary terrace in Los Angeles with a living wall.
Design ideas for a contemporary terrace in Los Angeles with a living wall.
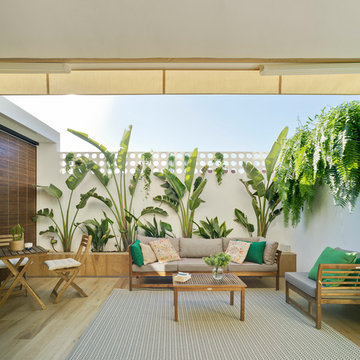
Photo of a medium sized traditional back terrace in Other with a living wall and an awning.
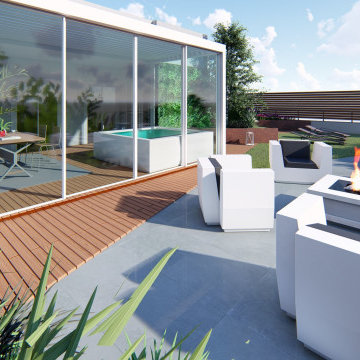
Un attico dallo stile moderno con vista Milano.
Questo spazio lo abbiamo pensato per cene e pranzi, abbiamo quindi inserito un tavolo allungabile ideale per adattarsi ad ogni occasione.
Gli angoli sono arricchiti con 4 vasi in resina e sulla parete dell’edificio abbiamo inserito 3 pannelli di verde verticale.
Per la pavimentazione abbiamo scelto una pedana di Iroko, legno ideale per l’esterno.
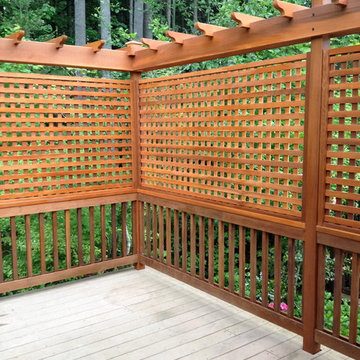
Inspiration for a back terrace in Seattle with a living wall and no cover.
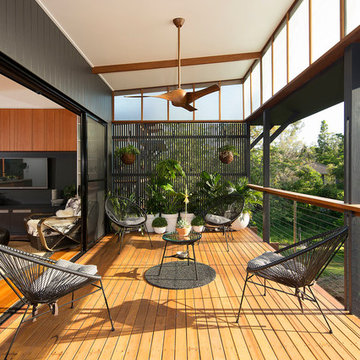
This is an example of a medium sized contemporary back terrace in Brisbane with a living wall and a roof extension.
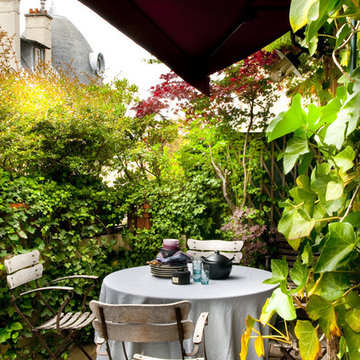
stephen clement
This is an example of an eclectic terrace in Paris with a living wall and an awning.
This is an example of an eclectic terrace in Paris with a living wall and an awning.
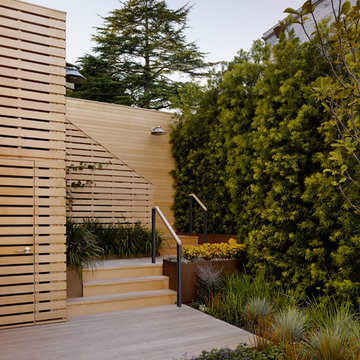
This is an example of a medium sized contemporary back terrace in San Francisco with a living wall and no cover.
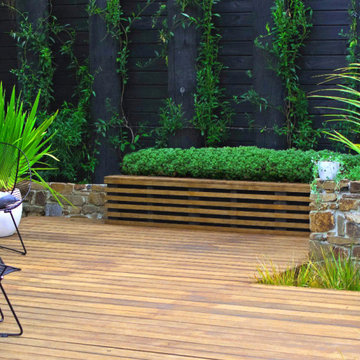
This is an example of a large contemporary back ground level terrace in Wellington with a living wall and no cover.
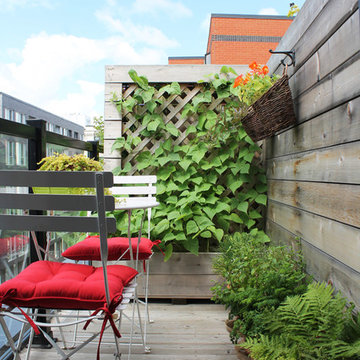
Photo: Laura Garner Design & Realty © 2016 Houzz
Photo of a medium sized contemporary side terrace in Montreal with a living wall and no cover.
Photo of a medium sized contemporary side terrace in Montreal with a living wall and no cover.
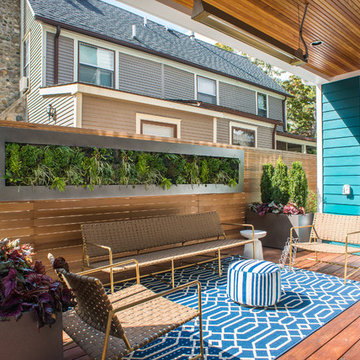
Jeeheon Cho
Photo of a contemporary terrace in Detroit with a living wall.
Photo of a contemporary terrace in Detroit with a living wall.
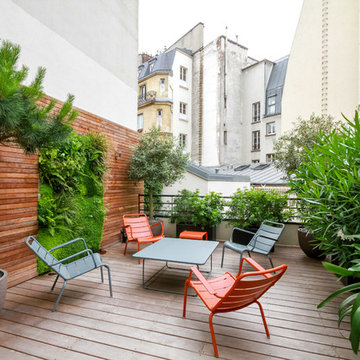
Medium sized contemporary roof rooftop wood railing terrace in Paris with no cover and a living wall.
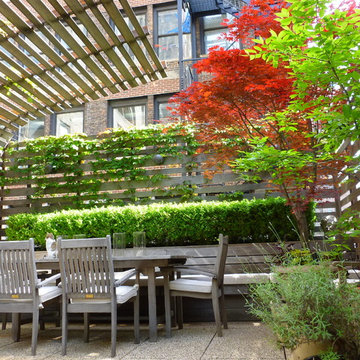
These photographs were taken of the roof deck (May 2012) by our client and show the wonderful planting and how truly green it is up on a roof in the midst of industrial/commercial Chelsea. There are also a few photos of the clients' adorable cat Jenny within the space.
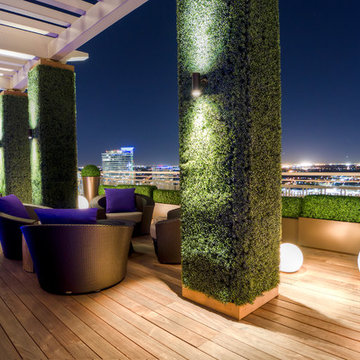
Harold Leidner Landscape Architects
Photo of a medium sized contemporary terrace in Dallas with a living wall, feature lighting and a pergola.
Photo of a medium sized contemporary terrace in Dallas with a living wall, feature lighting and a pergola.
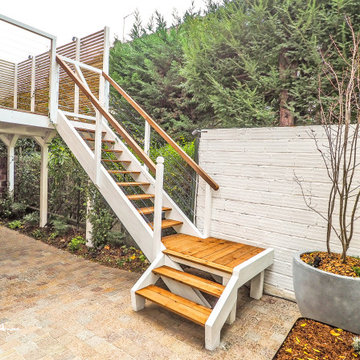
Photo of a medium sized traditional back first floor wood railing terrace in Paris with a living wall and a pergola.
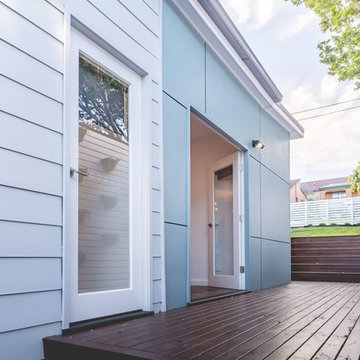
Pictured is the North side of the property and the only side of the house that is accessible. There is a generous front yard and small back yard so we really wanted to utilise this space as best as we could within the budget.
Decking and privacy screens were a must for this zone as it is quite built up either side of the property and there are now two entertaining zones outside for lounging, dining or a dry bar.
French doors were installed to the laundry and double French doors to the dining room for access to the clothes line, backyard and entertaining deck with added natural light.
The screening doubles as an opportunity to add some greenery and that's exactly what we did so that inside the laundry and dining room, the view out will eventually be cascading green leaves connected between the wall pots.
We changed up the cladding and colour to add a bit of interest and vertical lines on the facade and down 1/3 of the side.
Front and rear fencing with pedestrian gates were installed so the yard is secure and private.
In addition to a tall lap and cap timber fence at the rear, we also added Himalayan weeping bamboo along the fence line that continued to meet the side deck for extra sound proofing and privacy from the busy road beyond.
Previously the front door faced East and rear door faced West but it made more sense to flip it aound due to the driveway access and the highway.
Eaves, doors and screens in 'Ornamental Pearl' by Taubmans.
Weathertex clad in 'Minearl Salt' by British Paints.
Matrix clad in 'Aqua Queen' by Taubmans.
Deck stain by Cabots.
Roofing in 'Basalt' by Colorbond.
Paint by Wattyl.
Photo by Shannon Male.
Terrace with a Living Wall Ideas and Designs
3
