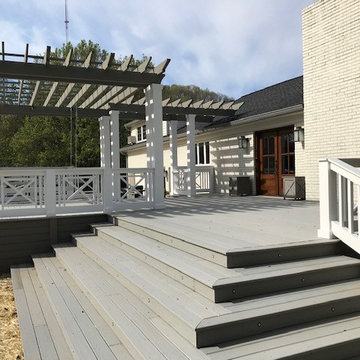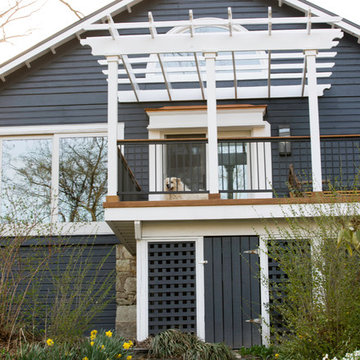Terrace with a Pergola Ideas and Designs
Refine by:
Budget
Sort by:Popular Today
21 - 40 of 10,615 photos
Item 1 of 2

Medium sized classic back private and first floor mixed railing terrace in Minneapolis with a pergola.
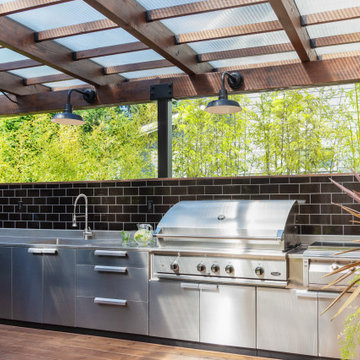
Photo by Tina Witherspoon.
Design ideas for a medium sized contemporary back ground level terrace in Seattle with an outdoor kitchen and a pergola.
Design ideas for a medium sized contemporary back ground level terrace in Seattle with an outdoor kitchen and a pergola.

Design ideas for a mediterranean first floor metal railing terrace in Los Angeles with a pergola and feature lighting.
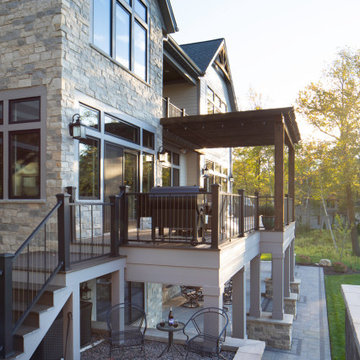
This transitional 3 story lake side home has timber accents and a pergola over the wrap around deck with a walk out covered patio to enjoy lake sunsets. Tall transom windows for open concept views and to bring in the natural light.
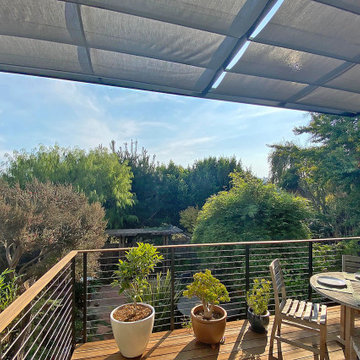
ShadeFX specified two 10’x10′ motorized retractable canopies for a modern deck in San Francisco. The systems were flange-mounted onto the homeowners’ custom metal structure and a modern Sunbrella Alloy Silver was chosen as the canopy fabric.
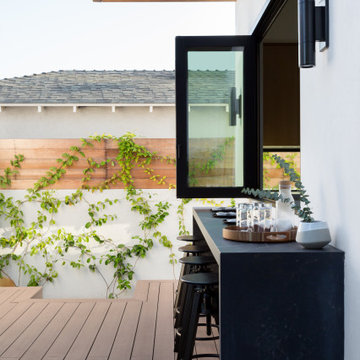
Backyard Deck Design
Design ideas for a medium sized contemporary back ground level terrace in Los Angeles with a pergola and an outdoor kitchen.
Design ideas for a medium sized contemporary back ground level terrace in Los Angeles with a pergola and an outdoor kitchen.
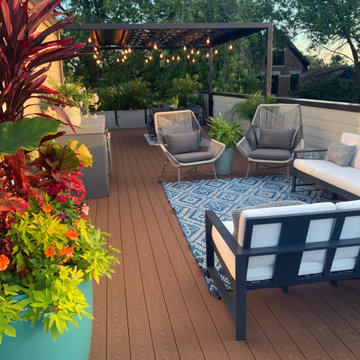
Modern rooftop deck designed and installed by Rooftopia. Outdoor living spaces, gorgeous custom kitchen, privacy screens and a one of a kind steel pergola

The original house was demolished to make way for a two-story house on the sloping lot, with an accessory dwelling unit below. The upper level of the house, at street level, has three bedrooms, a kitchen and living room. The “great room” opens onto an ocean-view deck through two large pocket doors. The master bedroom can look through the living room to the same view. The owners, acting as their own interior designers, incorporated lots of color with wallpaper accent walls in each bedroom, and brilliant tiles in the bathrooms, kitchen, and at the fireplace tiles in the bathrooms, kitchen, and at the fireplace.
Architect: Thompson Naylor Architects
Photographs: Jim Bartsch Photographer

This is an example of a medium sized contemporary back terrace in Dallas with a fire feature and a pergola.
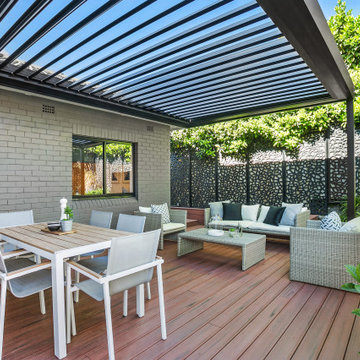
In Cremorne, its out with the old and in with the new. This full home renovation included new kitchen & bathroom, flooring, full window & door replacements, new decking to rear, retaining walls, new driveway, fencing, external painting, new awnings, new roofing and gutters. Clients were very adaptable and lived in during the renovation with 2 young children.
The old kitchen (not original) included a very cool unforgettable kelvinator oven dated back to 1970. Still turning out the Sunday Roasts ! It was like stepping back in time. The client and I had a hard time throwing it out but it had to go in the end.
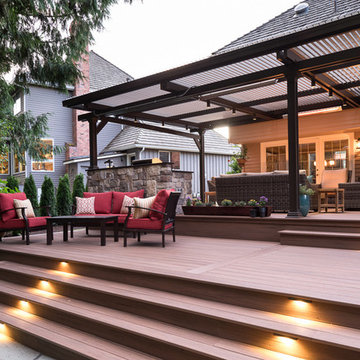
Design ideas for a large traditional back terrace in Seattle with an outdoor kitchen and a pergola.
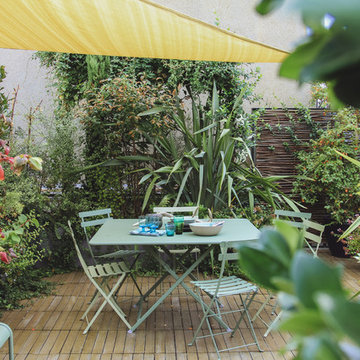
This is an example of a large country roof terrace in Paris with a potted garden and a pergola.
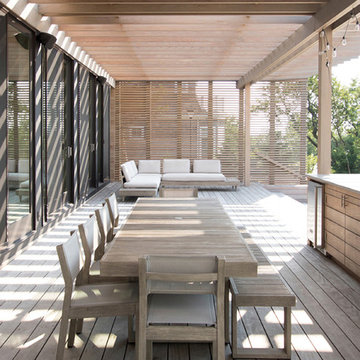
Photographer: © Resolution: 4 Architecture
This is an example of a scandinavian terrace in New York with an outdoor kitchen and a pergola.
This is an example of a scandinavian terrace in New York with an outdoor kitchen and a pergola.
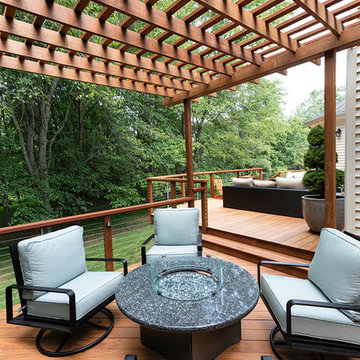
Seating area on expansive Ipe deck, featuring a fire pit and pergola.
Inspiration for an expansive traditional back terrace in Other with a fire feature and a pergola.
Inspiration for an expansive traditional back terrace in Other with a fire feature and a pergola.

The upper deck includes Ipe flooring, an outdoor kitchen with concrete countertops, and a custom decorative metal railing that connects to the lower deck's artificial turf area. The ground level features custom concrete pavers, fire pit, open framed pergola with day bed and under decking system.

Photo of a contemporary terrace in Orange County with a pergola and feature lighting.
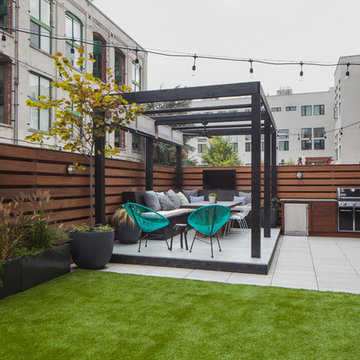
This is an example of a contemporary terrace in New York with an outdoor kitchen and a pergola.
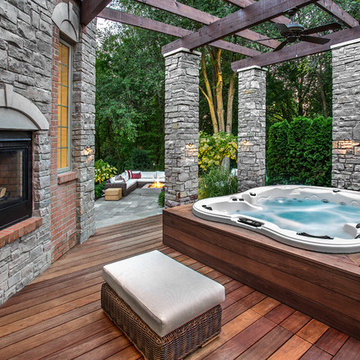
Outdoor Living space
This is an example of a medium sized traditional back terrace in Detroit with a pergola and a fire feature.
This is an example of a medium sized traditional back terrace in Detroit with a pergola and a fire feature.
Terrace with a Pergola Ideas and Designs
2
