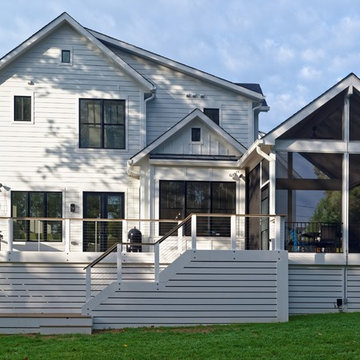Terrace with a Potted Garden and Skirting Ideas and Designs
Refine by:
Budget
Sort by:Popular Today
81 - 100 of 5,362 photos
Item 1 of 3

Photo of a medium sized classic back first floor wood railing terrace in Toronto with skirting and a pergola.
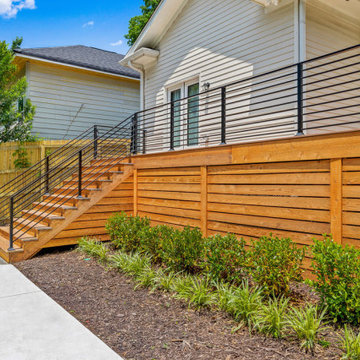
Overlooking the pool is a stylish and comfortable Trex Transcends deck that is the perfect spot for poolside entertaining and outdoor dining. The black horizontal metal railing, extra-large cedar deck steps and deck skirting add the finishing touches to this relaxing and inviting Atlanta backyard retreat.
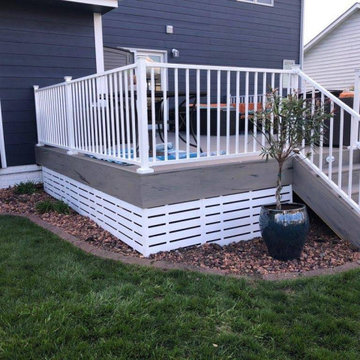
This was a complete tear off and rebuild of this new deck. Timbertech came out with a new series and new colors for 2020 this February. The homeowners wanted a maintenance free deck and chose the new stuff! The decking color they picked with their blue house was Timbertech’s Reserve Collection in the Driftwood Color. We then decided to add white railing from Westbury Tuscany Series to match the trim color on the house. We built this deck next to the hot tub with a removable panel so there is room to access the mechanical of the hot tub when needed. One thing they asked for which took some research is a low voltage light that could be installed on the side of the deck’s fascia that would aim into the yard for the dog in the night. We then added post cap lights from Westbury and Timbertech Riser lights for the stairs. The complete Deck Lighting looks great and is a great touch. The deck had Freedom Privacy Panels installed below the deck to the ground with the Boardwalk Style in the White color. The complete deck turned out great and this new decking is amazing. Perfect deck for this house and family. The homeowners will love it for many years.
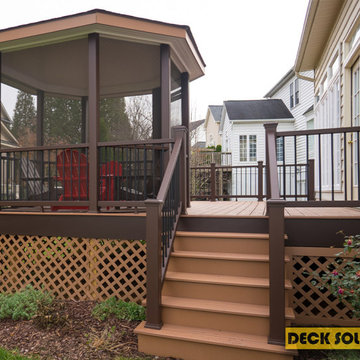
Beautiful Deck and Screened Gazebo built for a family in Boyds, in Montgomery County, MD using TREX railings and decking boards.
Inspiration for a medium sized traditional back ground level mixed railing terrace in DC Metro with skirting.
Inspiration for a medium sized traditional back ground level mixed railing terrace in DC Metro with skirting.
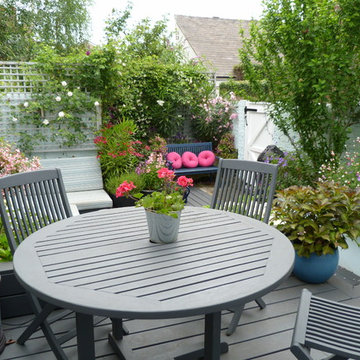
Pippa Schofield
This is an example of a small classic terrace in London with a potted garden.
This is an example of a small classic terrace in London with a potted garden.
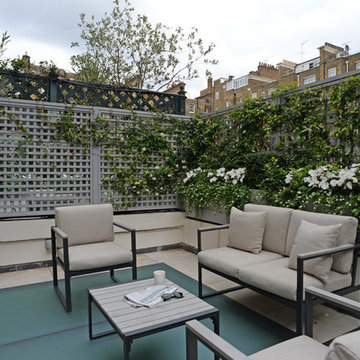
The Garden Trellis Co.
Design ideas for a small classic roof terrace in London with a potted garden and no cover.
Design ideas for a small classic roof terrace in London with a potted garden and no cover.
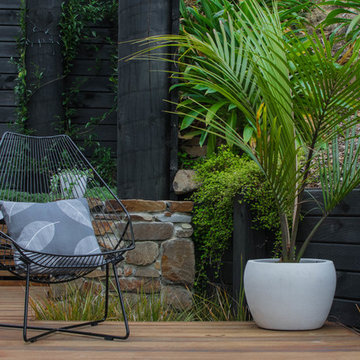
outdoor seating and Nikau palm
This is an example of a medium sized contemporary back terrace in Wellington with a potted garden and no cover.
This is an example of a medium sized contemporary back terrace in Wellington with a potted garden and no cover.
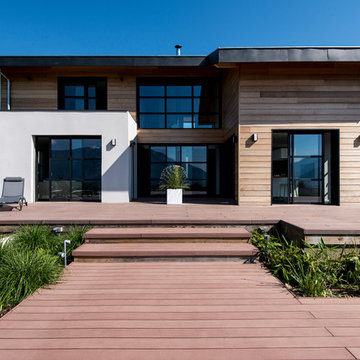
Design ideas for a large contemporary back terrace in Grenoble with a potted garden and a roof extension.
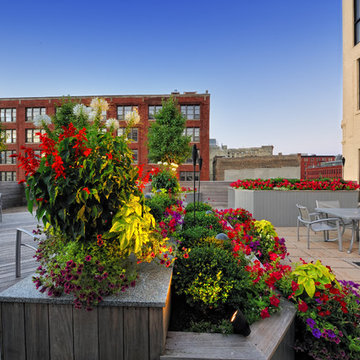
The middle planter breaks up the roof into two areas - upper Ipe deck and lower concrete tile patio. The other existing roof drain was incorporated within the patio, handling both surface and subsurface water flow.
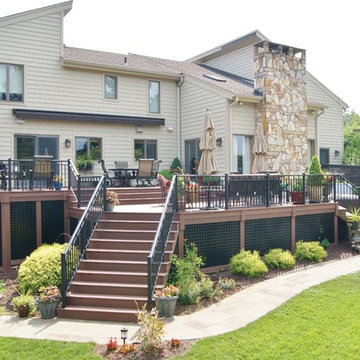
This multi-level deck in WOLF Rosewood PVC decking. The unobstructed dining level with its wrap around stairs flows into the lower lounge area providing an open feel and additional seating. The African Bluestone landing and wrap-a-round cascading steps and walkway add to the texture and variety of color. The semi-sunken hot tub is fully accessible from one side and almost hidden from the deck perspective. The duel sets of stairs give access to the driveway as well as the yard itself. The custom rails are black powder coated aluminum. Black PVC skirting, finishes the base of the deck. a nearly 5ft wide rolling barn door gives access to the excavated dry space below which serves as storage and with 6 foot of headroom is a fully functional 450sf of storage space - Large enough to drive into with a ride-on mower . The door had to be hung using powder coated steel hardware to carry the size and weight of the door The design detail of the hardware itself adds to the architectural interest of the overall project.
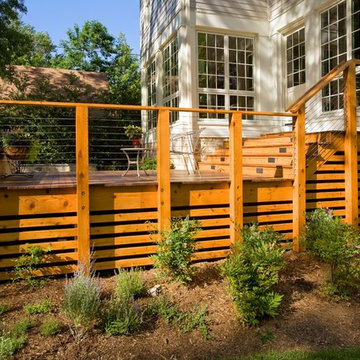
Greg Hadley Photography
Photo of a traditional back terrace in DC Metro with no cover and skirting.
Photo of a traditional back terrace in DC Metro with no cover and skirting.
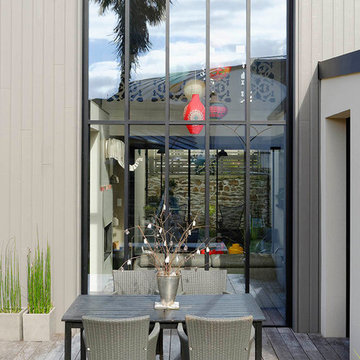
Inspiration for a small contemporary back terrace in Brest with no cover and a potted garden.
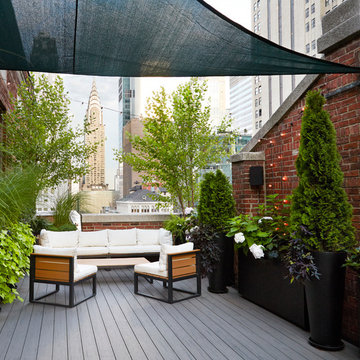
Wanting to create an oasis in the city, our clients needed this garden to be lush and vibrant for their high-rise office space in Midtown, Manhattan. The garden needed to function as an area where clients and employees could hold meetings, have lunch, host after work functions or just take a relaxing break during work. The evergreen shrubs and grasses give those working inside their privacy while the tall trees provide shade for the terrace that is in full sun most of the day. We used a mix of drought-tolerant plants as well as annuals to create a look that is full and at the same time low maintenance.
Photo: Lori Cannava
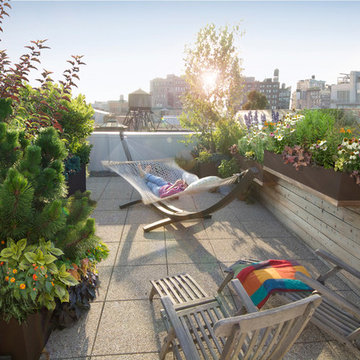
©toddhaiman2014
Inspiration for a medium sized contemporary roof terrace in New York with no cover and a potted garden.
Inspiration for a medium sized contemporary roof terrace in New York with no cover and a potted garden.
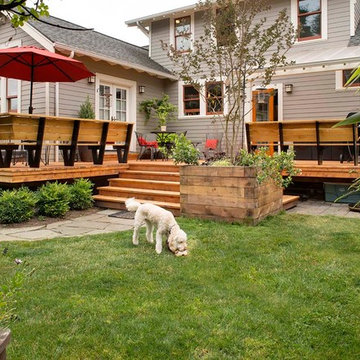
New deck built out of Oregon Juniper and stained oak bench seats.
Photo of a medium sized classic back terrace in Portland with a potted garden and no cover.
Photo of a medium sized classic back terrace in Portland with a potted garden and no cover.
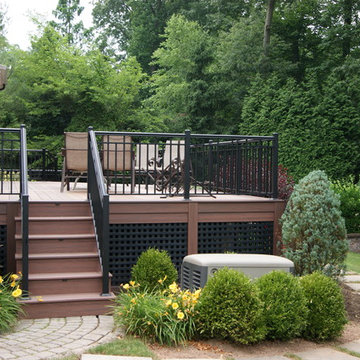
The original multiple decks and elevated patio blocked the pool and fractured the space. This design creates an elegant progression from the home’s interior to poolside. The wide stairs oriented towards the pool provide pool views from the entire deck. The interior level provides for relaxed seating and dining with the magnificence of nature. The descent of a short group of stairs leads to the outdoor kitchen level. The barbeque is bordered in stone topped with a countertop of granite. The outdoor kitchen level is positioned for easy access midway from either the pool or interior level. From the kitchen level an additional group of stairs flow down to the paver patio surrounding the pool. Also incorporated is a downstairs entry and ample space for storage beneath the deck sourced through an access panel. The design connects the interior to poolside by means of a rich and functional outdoor living design.
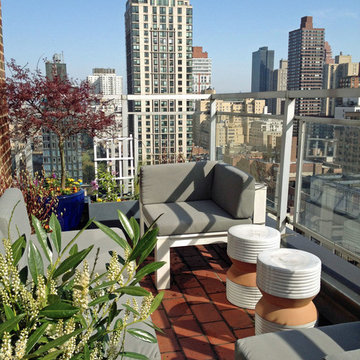
This NYC terrace garden features a contemporary mix of furnishings and plantings in blue and red ceramics and dark grey fiberglass pots. Read more about this garden on my blog, www.amberfreda.com.
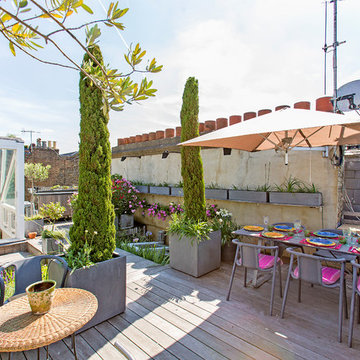
Emma-Jayne Garnett
Inspiration for a medium sized contemporary roof rooftop terrace in London with a potted garden and no cover.
Inspiration for a medium sized contemporary roof rooftop terrace in London with a potted garden and no cover.
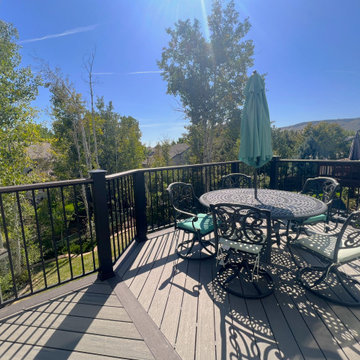
This Arvada, Colorado, outdoor living space has given this family of 5 a space to enjoy the sunny Colorado days as a family and with family and friends! This deck was a hazard waiting to happen & it was too small for both a sitting area and dining area. After meeting with the family and discussing their needs and budget we designed an expanded composite deck by Timbertech/Azek in the color maple and Dark Hickory for the stair treads and picture framing. Our design team also adjusted the footprint of the old staircase to be to code after researching the requirements for the lot. As you can see from the pictures their view never looked so great!
Looking for an Arvada or Greater Denver deck builder to create your dream outdoor living design? Put your trust in the design-builders at Archadeck of Greater Denver and the Foothills today.
Terrace with a Potted Garden and Skirting Ideas and Designs
5
