Terraced House with Concrete Fibreboard Cladding Ideas and Designs
Refine by:
Budget
Sort by:Popular Today
1 - 20 of 290 photos
Item 1 of 3

Inspiration for a small and green classic two floor terraced house in Other with concrete fibreboard cladding, a pitched roof and a shingle roof.

Benny Chan
Inspiration for a medium sized and gey modern terraced house in Los Angeles with three floors, concrete fibreboard cladding, a flat roof and a green roof.
Inspiration for a medium sized and gey modern terraced house in Los Angeles with three floors, concrete fibreboard cladding, a flat roof and a green roof.
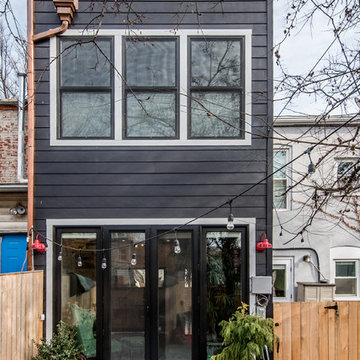
The rear of the row house open to the patio.
A complete restoration and addition bump up to this row house in Washington, DC. has left it simply gorgeous. When we started there were studs and sub floors. This is a project that we're delighted with the turnout.
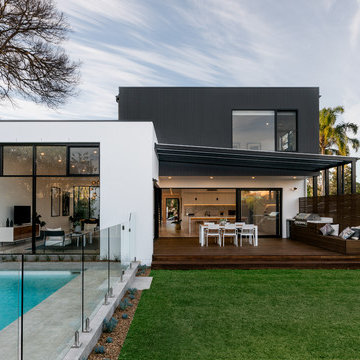
Peter Crumpton
Multi-coloured contemporary two floor terraced house in Other with concrete fibreboard cladding, a flat roof and a metal roof.
Multi-coloured contemporary two floor terraced house in Other with concrete fibreboard cladding, a flat roof and a metal roof.
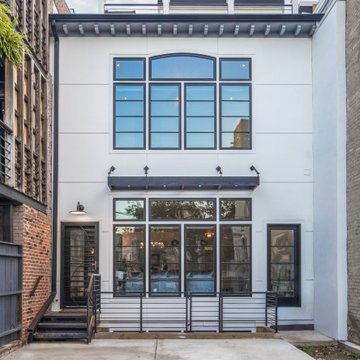
We completely gutted and renovated this historic DC
rowhouse and added a rear addition and a roof deck, accessed by stairs to an enclosed structure.
The client wanted to maintain a formal, traditional feel at the front of the house and add bolder and contemporary design at the back.
We removed the existing partial rear addition, landings, walkways, and retaining walls. The new 3-story rear addition is across the entire width of the house, extending out 24-feet.
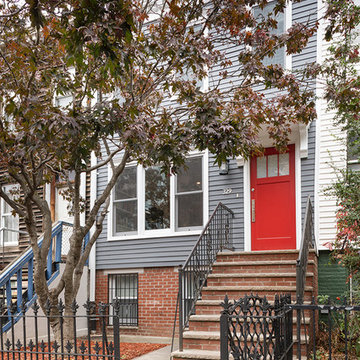
The exterior of the house was restored with Hardiboard siding and a bright, cheerful door.
Siding: Hardiboard in Night Gray
Door paint: Ben Moore Heritage Red

Having some fun with the back side of this townhouse by creating a pattern for the Hardie Board panels. Large windows lets lots of light in and yes, let the neighbors see inside. Light filtering shade are usually drawn down somewhat for privacy. Solar was added to the roof top where the HVAC units also live. Deep yellowy orange wall sconces from Barn Light Electric add some whimsy to the rear deck. The front of the home builds upon the vernacular of the area while the back pushes the envelope a bit, but not too much.

Design ideas for a small and white rural two floor terraced house in Austin with concrete fibreboard cladding, a butterfly roof, a shingle roof, a black roof and board and batten cladding.

West-facing garage townhomes with spectacular views of the Blue Ridge mountains. The brickwork and James Hardie Siding make this a low-maintenance home. Hardi Plank siding in color Heathered Moss JH50-20. Brick veneer is General Shale- Morning Smoke. Windows are Silverline by Andersen Double Hung Low E GBG Vinyl Windows.
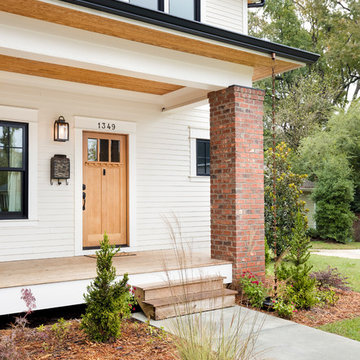
Inspiration for a medium sized and white traditional two floor terraced house in Charlotte with concrete fibreboard cladding, a hip roof and a shingle roof.
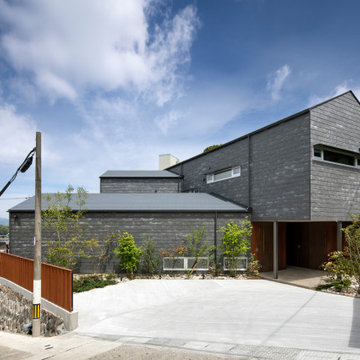
Inspiration for a medium sized two floor terraced house in Osaka with concrete fibreboard cladding, a pitched roof, a tiled roof and a grey roof.
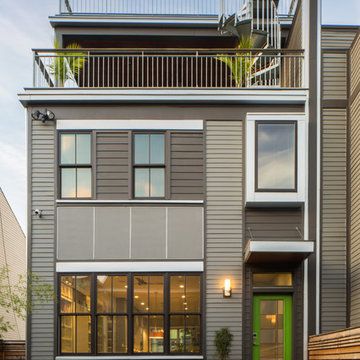
Rear façade of a contemporary townhouse. The major living and sleeping spaces are on this side to maximize exposure to natural light and the privacy of the rear yard. Third level has a porch deck with upper roof deck above. Siding is Hardie Board cement lap with 4" and 6" exposures. Windows are Marvin Wood-Ultrex and include double-hung and casement. Metal trim and fasica are galvalume. Railings are hot-dipped galvanized steel with ipe wood cap. Wood fencing and planters are cedar.
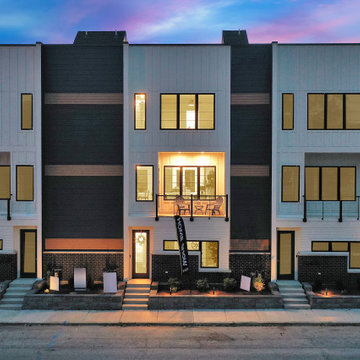
Photo of a blue modern terraced house in Indianapolis with four floors, concrete fibreboard cladding, a flat roof and board and batten cladding.
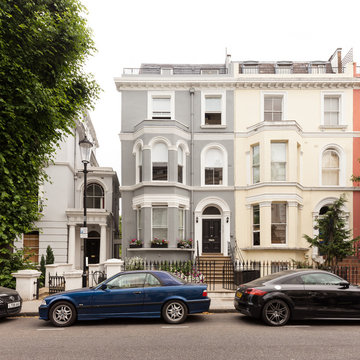
Photo of a medium sized and gey traditional terraced house in London with three floors, concrete fibreboard cladding, a flat roof and a tiled roof.
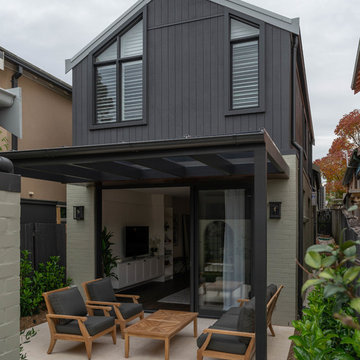
Nestled in the Holtermann Estate heritage conservation zone we were tasked with transforming a dilapidated townhouse into a modern and bright family home. We took to restoring the front façade to it's former glory whilst demolishing rear to make way for a modern two storey extension and garage with rear lane access.
A central light well spills light into the opening plan kitchen, living and dining rooms which extend out to a generous outdoor entertaining area. The stairs lead you up to the bedrooms, which include a luxurious loft style master bedroom complete with walk-through robe and ensuite.
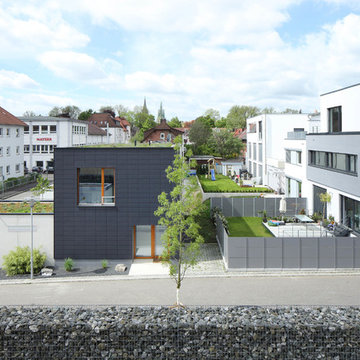
Photo of a black contemporary terraced house in Stuttgart with three floors, concrete fibreboard cladding and a flat roof.
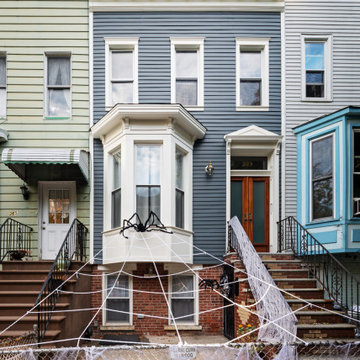
We loved restoring and re-imaging this old wooden house, located in Brooklyn, NY. Our wonderful client is a set designer whose collaboration on this project was a dream. Victorian, eclectic, retro and mid-century styles were balanced throughout the house to truly make a unique and personal home.
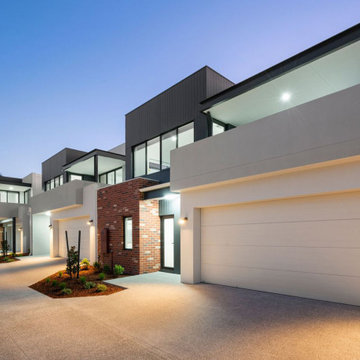
Small contemporary two floor terraced house in Perth with concrete fibreboard cladding and a metal roof.
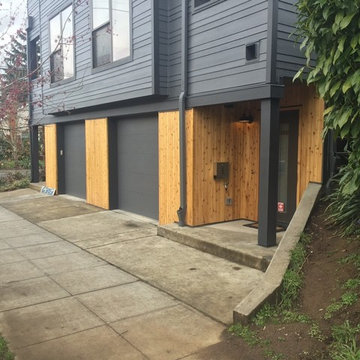
Medium sized and gey modern two floor terraced house in Portland with concrete fibreboard cladding, a lean-to roof and a shingle roof.
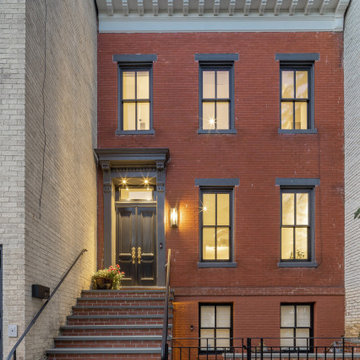
We completely gutted and renovated this historic DC
rowhouse and added a rear addition and a roof deck, accessed by stairs to an enclosed structure.
The client wanted to maintain a formal, traditional feel at the front of the house and add bolder and contemporary design at the back.
We removed the existing partial rear addition, landings, walkways, and retaining walls. The new 3-story rear addition is across the entire width of the house, extending out 24-feet.
Our original front entry design did not have a planter. However, the HPRB insisted on a planting area to maintain that original element of the house.
The charcoal gray color at the trim and the front door had to be approved by HPRB. HPRB also had to review and approve our new code-compliant steps and railings to the front door.
Terraced House with Concrete Fibreboard Cladding Ideas and Designs
1