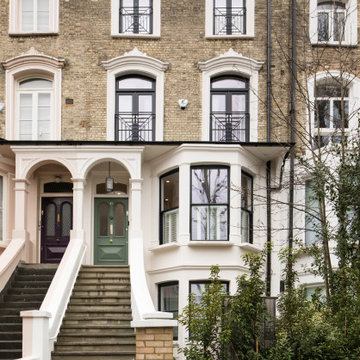Terraced House with Four Floors Ideas and Designs
Refine by:
Budget
Sort by:Popular Today
1 - 20 of 218 photos
Item 1 of 3

The project includes 8 townhouses (that are independently owned as single family homes), developed as 4 individual buildings. Each house has 4 stories, including a large deck off a family room on the fourth floor featuring commanding views of the city and mountains beyond
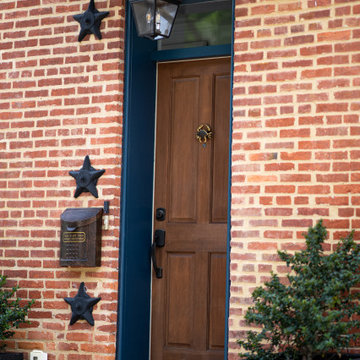
This project was a major renovation on one of Baltimore’s CHAP homes. Our team restored the iconic Baltimore storefront windows, matched original hardwood throughout the home, and refinished and preserved the original handrailing on the staircase. On the first floor, we created an open concept kitchen and dining space with beautiful natural light, leading out to an outdoor patio. We are honored to have received Baltimore Heritage’s Historic Preservation Award for Restoration and Rehabilitation in 2019 for our work on this home.

Full gut renovation and facade restoration of an historic 1850s wood-frame townhouse. The current owners found the building as a decaying, vacant SRO (single room occupancy) dwelling with approximately 9 rooming units. The building has been converted to a two-family house with an owner’s triplex over a garden-level rental.
Due to the fact that the very little of the existing structure was serviceable and the change of occupancy necessitated major layout changes, nC2 was able to propose an especially creative and unconventional design for the triplex. This design centers around a continuous 2-run stair which connects the main living space on the parlor level to a family room on the second floor and, finally, to a studio space on the third, thus linking all of the public and semi-public spaces with a single architectural element. This scheme is further enhanced through the use of a wood-slat screen wall which functions as a guardrail for the stair as well as a light-filtering element tying all of the floors together, as well its culmination in a 5’ x 25’ skylight.
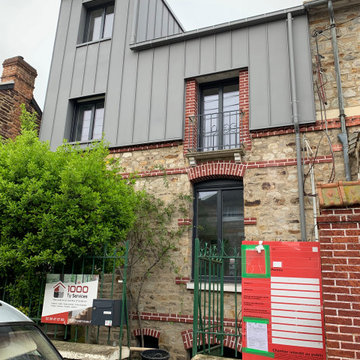
Rénovation complète et surélévation en ossature bois et zinc d'une charmante maison années 30.
Inspiration for a medium sized contemporary terraced house in Rennes with four floors.
Inspiration for a medium sized contemporary terraced house in Rennes with four floors.

TEAM:
Architect: LDa Architecture & Interiors
Interior Design: LDa Architecture & Interiors
Builder: F.H. Perry
Photographer: Sean Litchfield
Medium sized bohemian brick terraced house in Boston with four floors.
Medium sized bohemian brick terraced house in Boston with four floors.

Medium sized and white contemporary render terraced house in Munich with four floors, a pitched roof, a tiled roof and a grey roof.
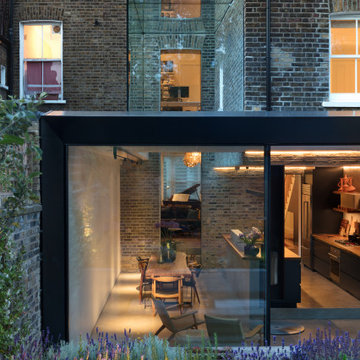
This is an example of a large and black contemporary terraced house in London with four floors, metal cladding and a pitched roof.
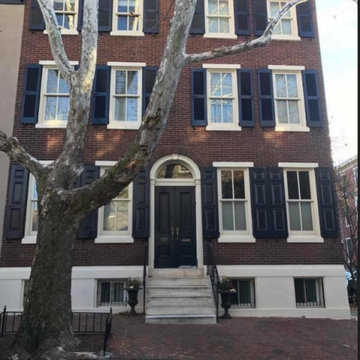
Photo of a large and brown traditional brick and front terraced house in Philadelphia with four floors.

A newly built townhouse remodel in Seattle that features cozy and natural contemporary feels with modern accented features.
Expansive and white modern terraced house in Seattle with four floors, vinyl cladding, a flat roof, a mixed material roof, a white roof and shiplap cladding.
Expansive and white modern terraced house in Seattle with four floors, vinyl cladding, a flat roof, a mixed material roof, a white roof and shiplap cladding.
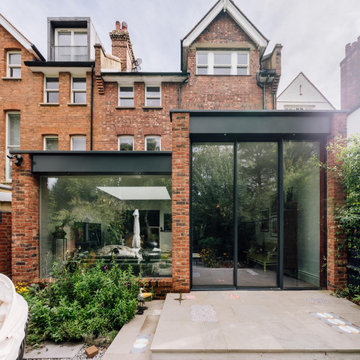
Design ideas for a contemporary brick terraced house in London with four floors.
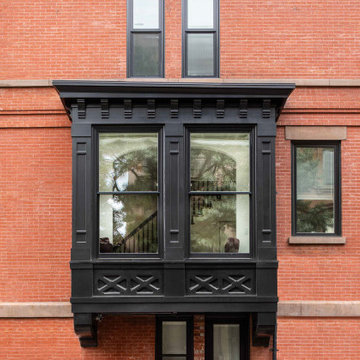
Photo of a medium sized and brown traditional brick terraced house in New York with four floors and a flat roof.

Rear exterior looking back towards the house from the small walled garden.
Inspiration for a large eclectic brick and rear house exterior in London with four floors, a pitched roof, a tiled roof and a blue roof.
Inspiration for a large eclectic brick and rear house exterior in London with four floors, a pitched roof, a tiled roof and a blue roof.

The master suite has a top floor balcony where we added a green glass guardrail to match the green panels on the facade.
This is an example of a small and gey modern terraced house in Boston with four floors, wood cladding, a mansard roof, a mixed material roof, a grey roof and shiplap cladding.
This is an example of a small and gey modern terraced house in Boston with four floors, wood cladding, a mansard roof, a mixed material roof, a grey roof and shiplap cladding.
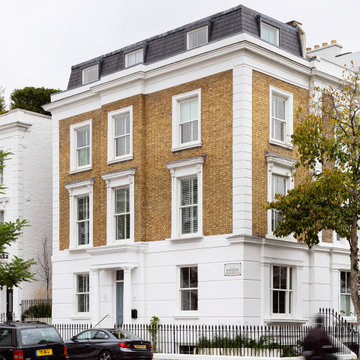
complete renovation for a Victorian house in Notting Hill, London W11
Large victorian brick terraced house in London with four floors, a mansard roof, a tiled roof and a black roof.
Large victorian brick terraced house in London with four floors, a mansard roof, a tiled roof and a black roof.
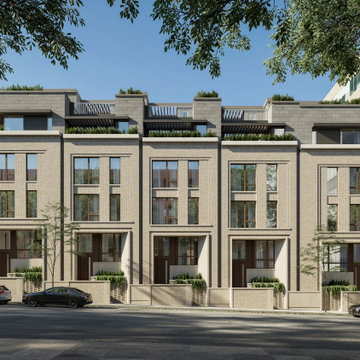
The design for these five ultra luxury townhomes in Center City Philadelphia brings a sense of timeless elegance to urban living. An emphasis on masonry materials and details give the homes a sense of monumentality, while the large expanses of glass, and mahogany accents, showcase the homes' contemporary style.
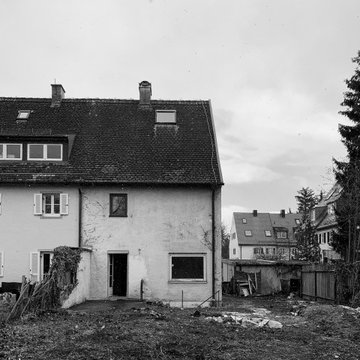
Inspiration for a medium sized and black modern render terraced house in Munich with four floors, a pitched roof, a tiled roof and a red roof.

This is an example of a medium sized and black modern render terraced house in Munich with four floors, a pitched roof, a tiled roof and a red roof.
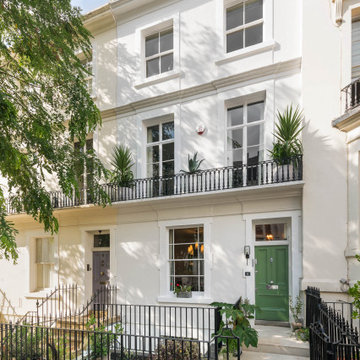
This is an example of a medium sized and white traditional render terraced house in London with four floors and a butterfly roof.
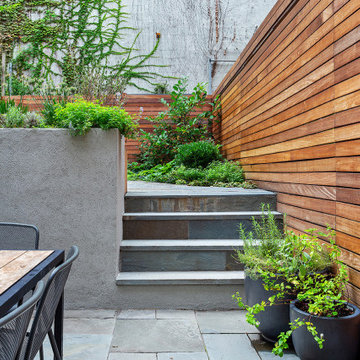
This brownstone, located in Harlem, consists of five stories which had been duplexed to create a two story rental unit and a 3 story home for the owners. The owner hired us to do a modern renovation of their home and rear garden. The garden was under utilized, barely visible from the interior and could only be accessed via a small steel stair at the rear of the second floor. We enlarged the owner’s home to include the rear third of the floor below which had walk out access to the garden. The additional square footage became a new family room connected to the living room and kitchen on the floor above via a double height space and a new sculptural stair. The rear facade was completely restructured to allow us to install a wall to wall two story window and door system within the new double height space creating a connection not only between the two floors but with the outside. The garden itself was terraced into two levels, the bottom level of which is directly accessed from the new family room space, the upper level accessed via a few stone clad steps. The upper level of the garden features a playful interplay of stone pavers with wood decking adjacent to a large seating area and a new planting bed. Wet bar cabinetry at the family room level is mirrored by an outside cabinetry/grill configuration as another way to visually tie inside to out. The second floor features the dining room, kitchen and living room in a large open space. Wall to wall builtins from the front to the rear transition from storage to dining display to kitchen; ending at an open shelf display with a fireplace feature in the base. The third floor serves as the children’s floor with two bedrooms and two ensuite baths. The fourth floor is a master suite with a large bedroom and a large bathroom bridged by a walnut clad hall that conceals a closet system and features a built in desk. The master bath consists of a tiled partition wall dividing the space to create a large walkthrough shower for two on one side and showcasing a free standing tub on the other. The house is full of custom modern details such as the recessed, lit handrail at the house’s main stair, floor to ceiling glass partitions separating the halls from the stairs and a whimsical builtin bench in the entry.
Terraced House with Four Floors Ideas and Designs
1
