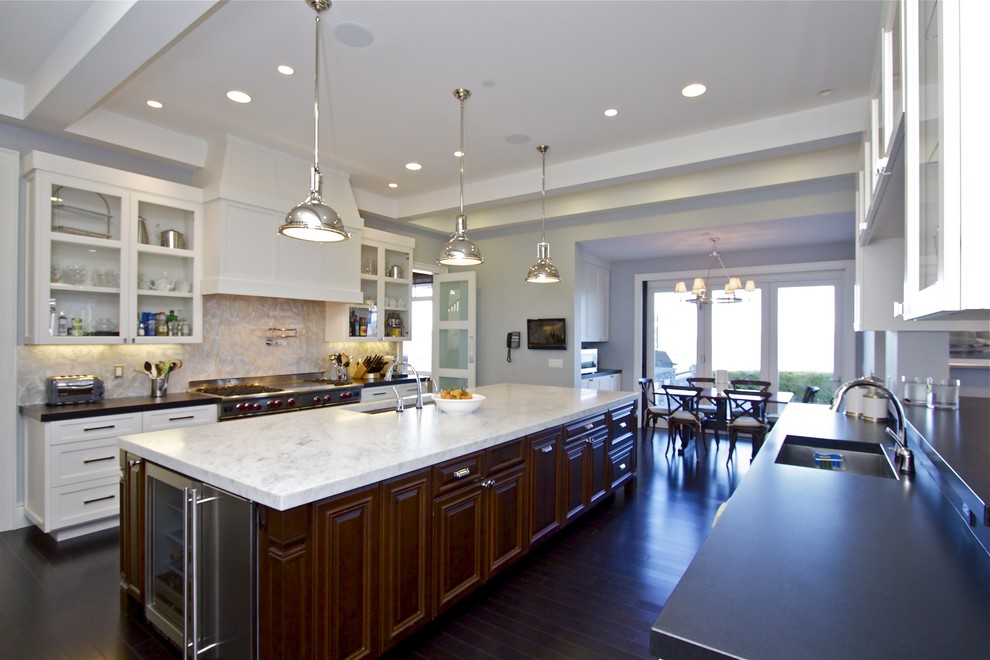
Thayer Architecture
Transitional Kitchen, San Francisco
The scope of work for this new custom home included Preliminary Design, Design Review submittal and approval, Architectural Design, Site Planning and Building Permit submittal and approval. Thayer Architecture Inc. worked closely with the Owner to create an aesthetically pleasing and functional design that fit the requirements of the Town, the Owner and the Site. Lighting and interior design were by others.
