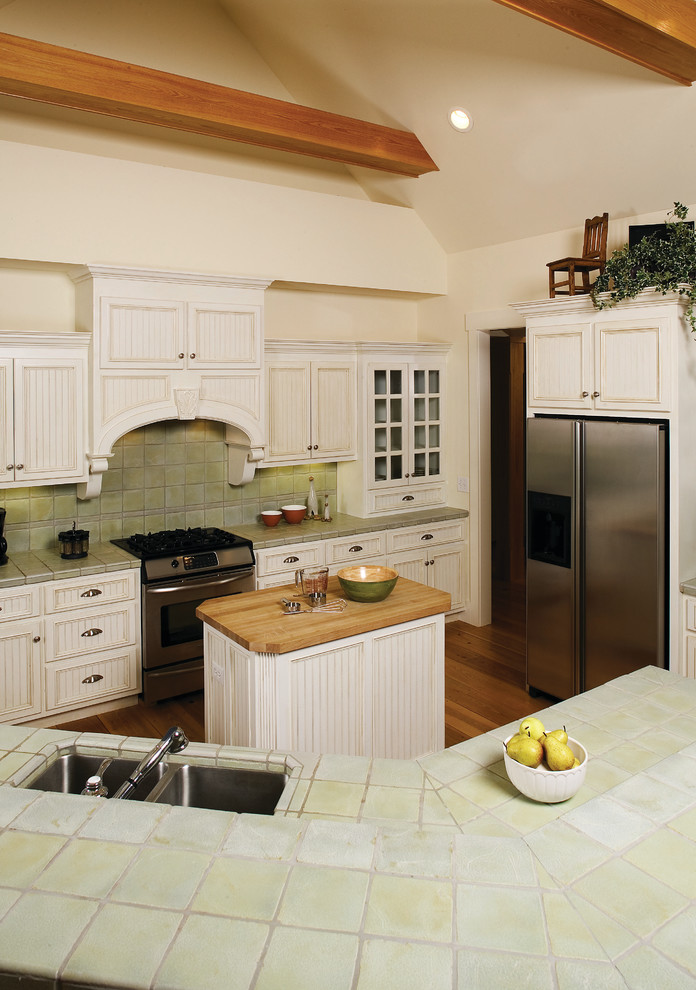
The Adelaide - Plan #866-D
Arts & Crafts Kitchen, Charlotte
Twin dormers, board-and-batten siding and stone add curb appeal to this charming Craftsman design. Two decks, a screened porch and spacious patio provide plenty of room for outdoor entertaining. An open floor plan allows easy traffic flow, while counters in the kitchen and utility/mudroom offer ample workspace. From decorative ceilings and columns to fireplaces and a shower seat, niceties are abundant.

Right up the back