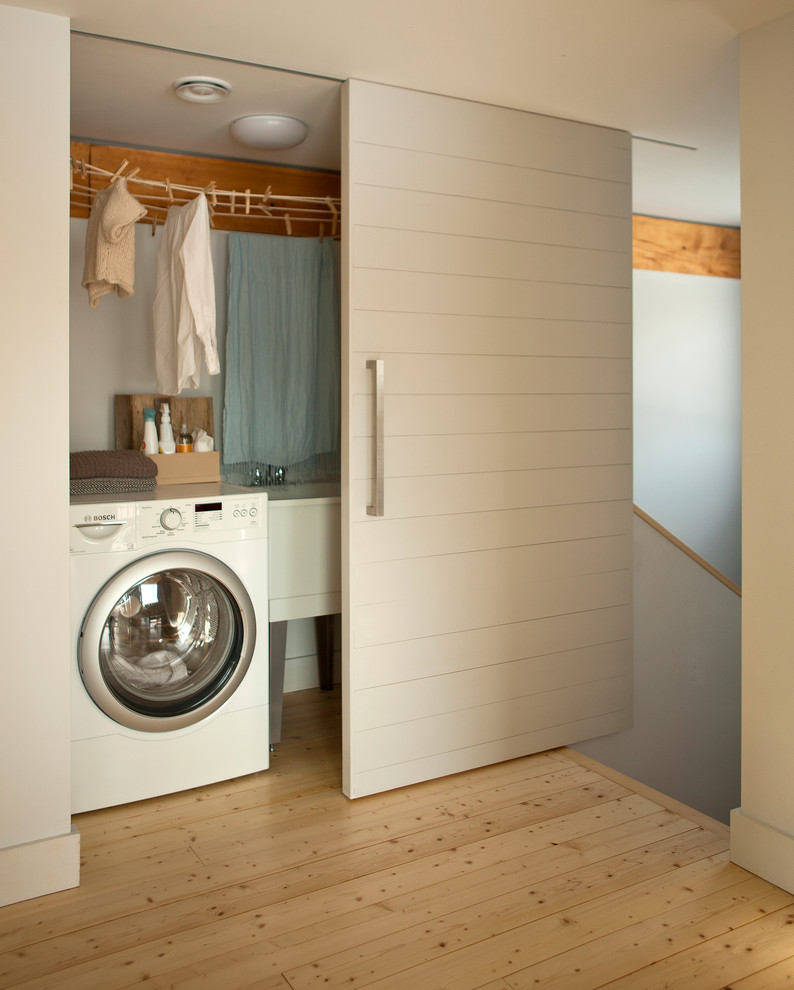
The GO Home Passive House
Contemporary Utility Room, Portland Maine
The 1,500 sq. ft. GO Home offers two story living with a combined kitchen/living/dining space on the main level and three bedrooms with full bath on the upper level.
Amenities include covered entry porch, kitchen pantry, powder room, mud room and laundry closet.
LEED Platinum certification; 1st Passive House–certified home in Maine, 12th certified in U.S.; USGBC Residential Project of the Year Award 2011; EcoHome Magazine Design Merit Award, 2011; TreeHugger, Best Passive House of the Year Award 2012
photo by Trent Bell
Other Photos in The GO Home Passive House
What Houzz users are commenting on
Jay Bolwell added this to 2024 Reno Ideas5 April 2024
Sliding door rather than cupboard - less annoying?

17 GO LOGIC