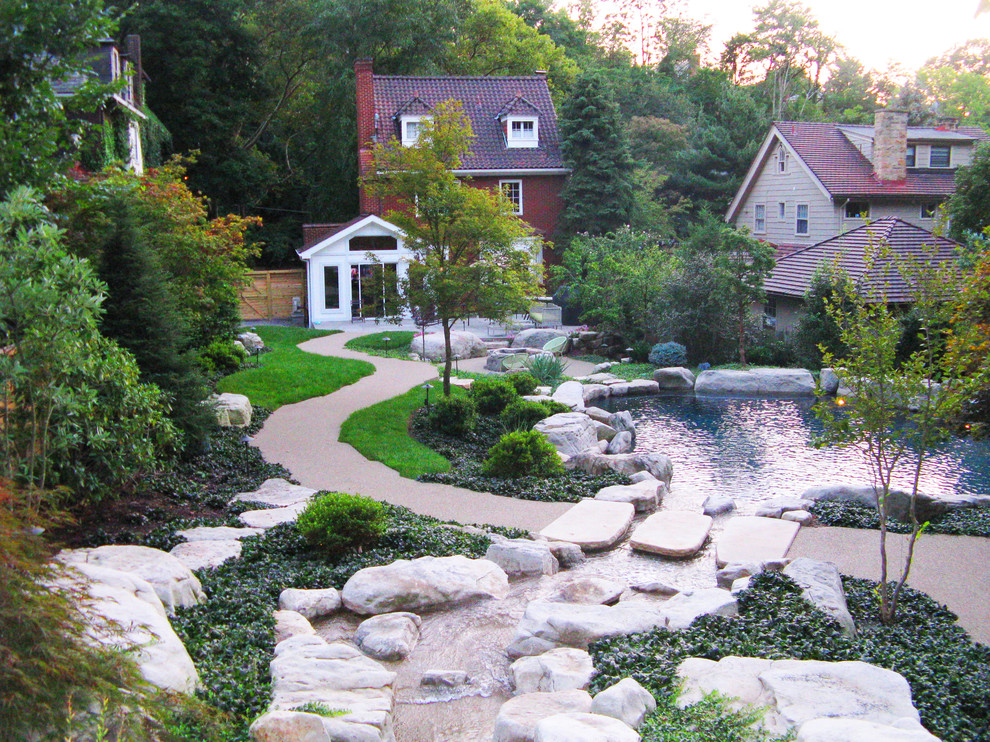
The Irwin Studio
Modern Garden
Most homes are like patients in a hospital, hooked up to wires and tubes for nourishment and air. If the wires and tubes fail, then so does the patient. Imagine for a moment that those wires and tubes can be unhooked. This is the idea we came to design for Steve and Andi Irwin when they asked FISHER ARCHitecture to design a guesthouse for a backyard lot adjacent to their Squirrel Hill home.
She wants to paint. He wants to exercise. They are both utility-bill-hating environmentalists. The net-zero concept came to seem like a natural project direction. We designed in SIPS walls, radiant floors, a solar hot water system, and PV panels, along with a revolutionary new radiant glass system by Blairsville based Greenheat. The radiant glass, which Frank Dlubak, the company owner, calls transparent insulation, may make it possible for the studio to become the world's first zero energy prototype with 60% glazing! Ongoing monitoring by CMU professor, Nina Baird, will provide info on the effectiveness of these strategies.
