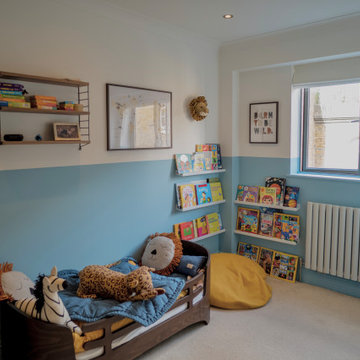Toddler’s Room with Blue Walls Ideas and Designs
Refine by:
Budget
Sort by:Popular Today
121 - 140 of 699 photos
Item 1 of 3
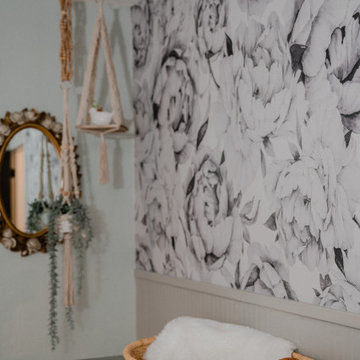
Photo of a vintage toddler’s room for girls in Austin with blue walls and wallpapered walls.
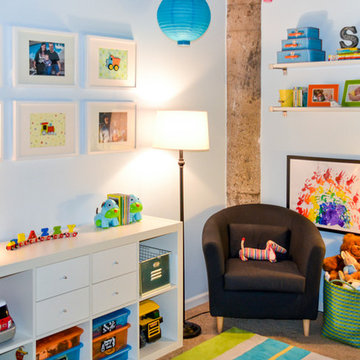
Industrial Loft Toddler Boy's Bedroom
Lizzie Ravn | Emmerson & Fifteenth
Medium sized traditional toddler’s room for boys in Chicago with blue walls and carpet.
Medium sized traditional toddler’s room for boys in Chicago with blue walls and carpet.
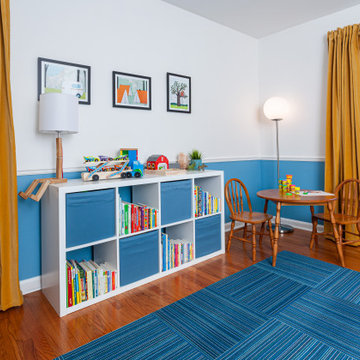
Photo of a medium sized midcentury toddler’s room for boys in Detroit with blue walls, medium hardwood flooring and blue floors.
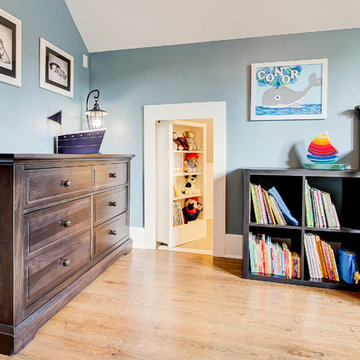
Photography by TC Peterson.
This is an example of a medium sized classic gender neutral toddler’s room in Seattle with blue walls and medium hardwood flooring.
This is an example of a medium sized classic gender neutral toddler’s room in Seattle with blue walls and medium hardwood flooring.
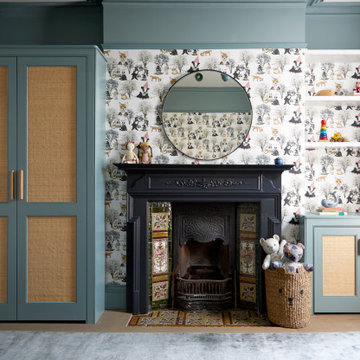
Inspiration for a medium sized modern gender neutral toddler’s room in London with blue walls, light hardwood flooring, brown floors and wallpapered walls.
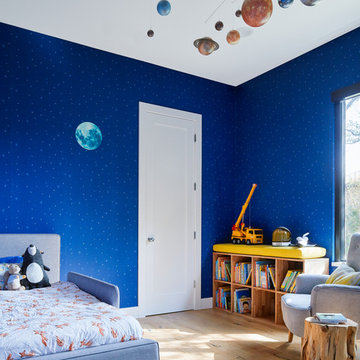
Inspiration for a contemporary toddler’s room for boys in Austin with blue walls, light hardwood flooring and beige floors.
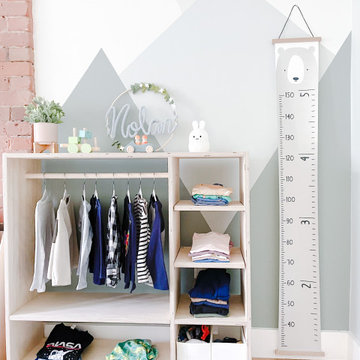
Hand painted wall mural of mountains & clouds
Medium sized modern toddler’s room for boys in Toronto with blue walls, light hardwood flooring, beige floors and a feature wall.
Medium sized modern toddler’s room for boys in Toronto with blue walls, light hardwood flooring, beige floors and a feature wall.
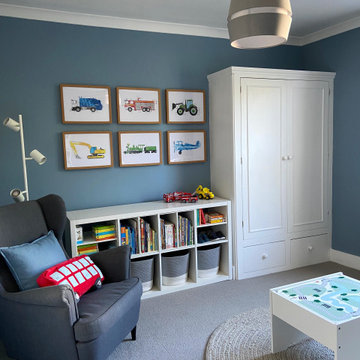
Big brother to baby Lawrie, two-year old Henry was needing a more grown up room, but not 'too grown up'. The scheme started with his love of trucks & vehicles, and the choice of colour on the walls, a lovely medium dark blue, providing a crisp contrast to white elements in the room. Touches of natural wood and soft, light grey help to warm up the scheme, whilst pops of colour add fun & vibrancy. Not to forget one traffic-stopping wall sticker display!
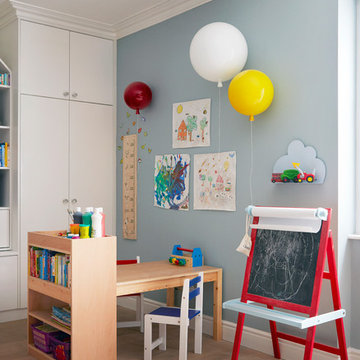
Photography by Anna Stathaki
Large contemporary gender neutral kids' bedroom in London with blue walls, light hardwood flooring and beige floors.
Large contemporary gender neutral kids' bedroom in London with blue walls, light hardwood flooring and beige floors.
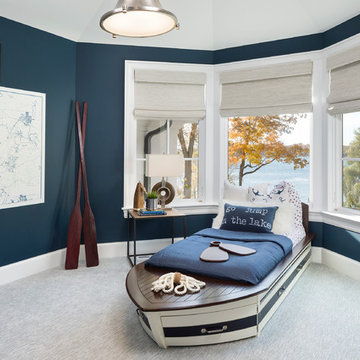
Builder: John Kraemer & Sons | Architecture: Sharratt Design | Landscaping: Yardscapes | Photography: Landmark Photography
Medium sized coastal gender neutral toddler’s room in Minneapolis with blue walls, grey floors and carpet.
Medium sized coastal gender neutral toddler’s room in Minneapolis with blue walls, grey floors and carpet.
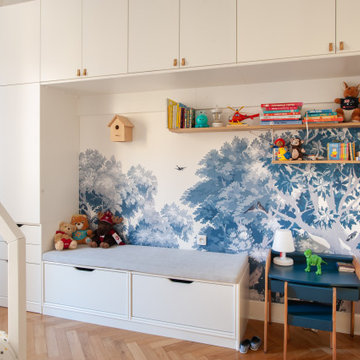
Design ideas for a medium sized contemporary toddler’s room for boys in Nice with blue walls, light hardwood flooring and beige floors.
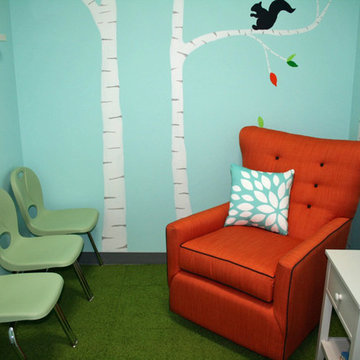
Children’s waiting room interior design project at Princeton University. I was beyond thrilled when contacted by a team of scientists ( psychologists and neurologists ) at Princeton University. This group of professors and graduate students from the Turk-Brown Laboratory are conducting research on the infant’s brain by using functional magnetic resonance imaging (or fMRI), to see how they learn, remember and think. My job was to turn a tiny 7’x10′ windowless study room into an inviting but not too “clinical” waiting room for the mothers or fathers and siblings of the babies being studied.
We needed to ensure a comfortable place for parents to rock and feed their babies while waiting their turn to go back to the laboratory, as well as a place to change the babies if needed. We wanted to stock some shelves with good books and while the room looks complete, we’re still sourcing something interactive to mount to the wall to help entertain toddlers who want something more active than reading or building blocks.
Since there are no windows, I wanted to bring the outdoors inside. Princeton University‘s colors are orange, gray and black and the history behind those colors is very interesting. It seems there are a lot of squirrels on campus and these colors were selected for the three colors of squirrels often seem scampering around the university grounds. The orange squirrels are now extinct, but the gray and black squirrels are abundant, as I found when touring the campus with my son on installation day. Therefore we wanted to reflect this history in the room and decided to paint silhouettes of squirrels in these three colors throughout the room.
While the ceilings are 10′ high in this tiny room, they’re very drab and boring. Given that it’s a drop ceiling, we can’t paint it a fun color as I typically do in my nurseries and kids’ rooms. To distract from the ugly ceiling, I contacted My Custom Creation through their Etsy shop and commissioned them to create a custom butterfly mobile to suspend from the ceiling to create a swath of butterflies moving across the room. Their customer service was impeccable and the end product was exactly what we wanted!
The flooring in the space was simply coated concrete so I decided to use Flor carpet tiles to give it warmth and a grass-like appeal. These tiles are super easy to install and can easily be removed without any residual on the floor. I’ll be using them more often for sure!
See more photos of our commercial interior design job below and contact us if you need a unique space designed for children. We don’t just design nurseries and bedrooms! We’re game for anything!
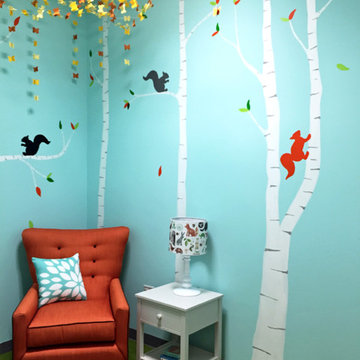
Children’s waiting room interior design project at Princeton University. I was beyond thrilled when contacted by a team of scientists ( psychologists and neurologists ) at Princeton University. This group of professors and graduate students from the Turk-Brown Laboratory are conducting research on the infant’s brain by using functional magnetic resonance imaging (or fMRI), to see how they learn, remember and think. My job was to turn a tiny 7’x10′ windowless study room into an inviting but not too “clinical” waiting room for the mothers or fathers and siblings of the babies being studied.
We needed to ensure a comfortable place for parents to rock and feed their babies while waiting their turn to go back to the laboratory, as well as a place to change the babies if needed. We wanted to stock some shelves with good books and while the room looks complete, we’re still sourcing something interactive to mount to the wall to help entertain toddlers who want something more active than reading or building blocks.
Since there are no windows, I wanted to bring the outdoors inside. Princeton University‘s colors are orange, gray and black and the history behind those colors is very interesting. It seems there are a lot of squirrels on campus and these colors were selected for the three colors of squirrels often seem scampering around the university grounds. The orange squirrels are now extinct, but the gray and black squirrels are abundant, as I found when touring the campus with my son on installation day. Therefore we wanted to reflect this history in the room and decided to paint silhouettes of squirrels in these three colors throughout the room.
While the ceilings are 10′ high in this tiny room, they’re very drab and boring. Given that it’s a drop ceiling, we can’t paint it a fun color as I typically do in my nurseries and kids’ rooms. To distract from the ugly ceiling, I contacted My Custom Creation through their Etsy shop and commissioned them to create a custom butterfly mobile to suspend from the ceiling to create a swath of butterflies moving across the room. Their customer service was impeccable and the end product was exactly what we wanted!
The flooring in the space was simply coated concrete so I decided to use Flor carpet tiles to give it warmth and a grass-like appeal. These tiles are super easy to install and can easily be removed without any residual on the floor. I’ll be using them more often for sure!
See more photos of our commercial interior design job below and contact us if you need a unique space designed for children. We don’t just design nurseries and bedrooms! We’re game for anything!
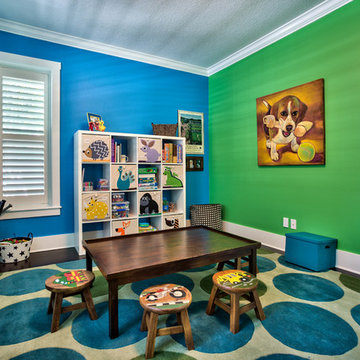
Lesley Davies Photography
This is an example of a medium sized contemporary gender neutral kids' bedroom in Tampa with blue walls and dark hardwood flooring.
This is an example of a medium sized contemporary gender neutral kids' bedroom in Tampa with blue walls and dark hardwood flooring.
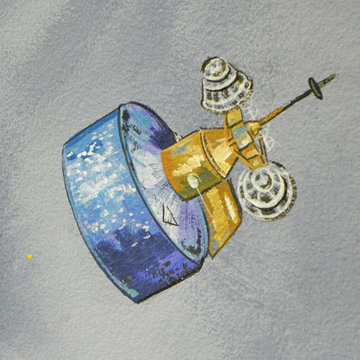
We created a fun and colorful outer space themed bedroom for three-year-old little Gabriel. My clients asked me to incorporate a weather satellite on which Gabriel's grandfather had worked. Using photographs the muralist created a realistic representation of the satellite.
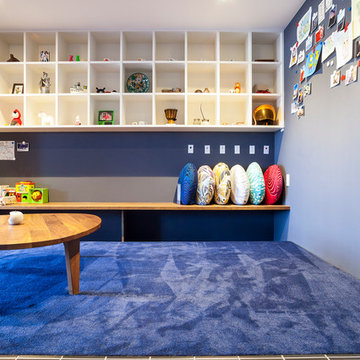
Photo of a medium sized contemporary gender neutral kids' bedroom in Tokyo with blue walls and carpet.
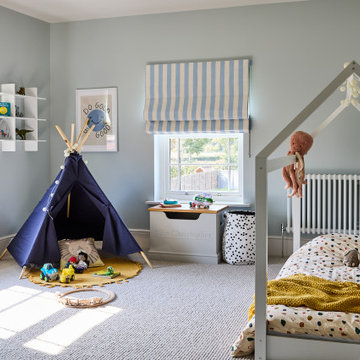
Colourful young boys room
Design ideas for a large contemporary toddler’s room for boys in Essex with blue walls, carpet and beige floors.
Design ideas for a large contemporary toddler’s room for boys in Essex with blue walls, carpet and beige floors.
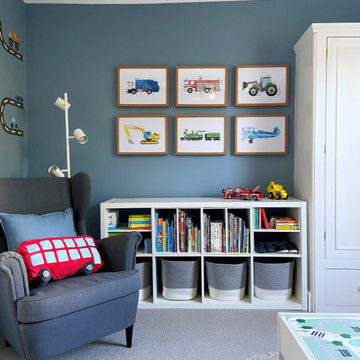
Big brother to baby Lawrie, two-year old Henry was needing a more grown up room, but not 'too grown up'. The scheme started with his love of trucks & vehicles, and the choice of colour on the walls, a lovely medium dark blue, providing a crisp contrast to white elements in the room. Touches of natural wood and soft, light grey help to warm up the scheme, whilst pops of colour add fun & vibrancy. Not to forget one traffic-stopping wall sticker display!
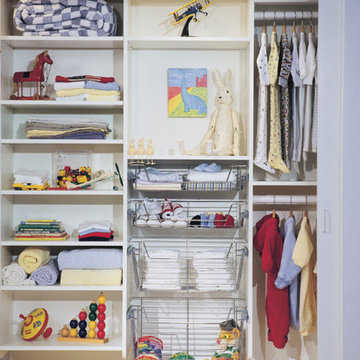
Compartmentalize now, create specialized storage later: While closed drawers can make items hard to locate, you will want to have some things tucked away. For babies, items like socks and pacifiers can be compartmentalized with dividers in a large drawer. For toddlers, these compartments can be used for little things, such as hair clips or art supplies, that aren’t stored well in baskets.
Toddler’s Room with Blue Walls Ideas and Designs
7
