Traditional Basement with Medium Hardwood Flooring Ideas and Designs
Refine by:
Budget
Sort by:Popular Today
81 - 100 of 1,737 photos
Item 1 of 3
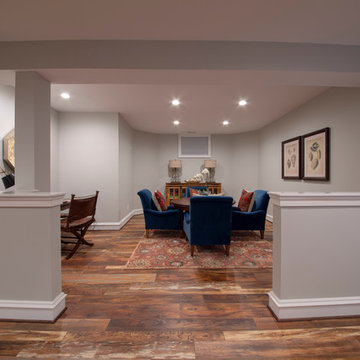
Design ideas for an expansive traditional walk-out basement in DC Metro with grey walls, medium hardwood flooring, no fireplace and brown floors.
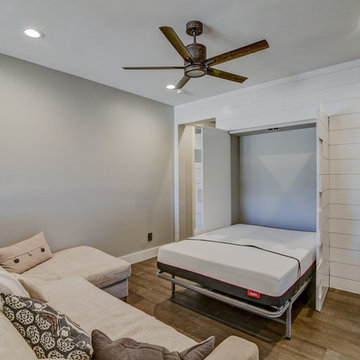
Day Dream Photography
Large classic look-out basement in Dallas with beige walls, medium hardwood flooring, no fireplace and brown floors.
Large classic look-out basement in Dallas with beige walls, medium hardwood flooring, no fireplace and brown floors.
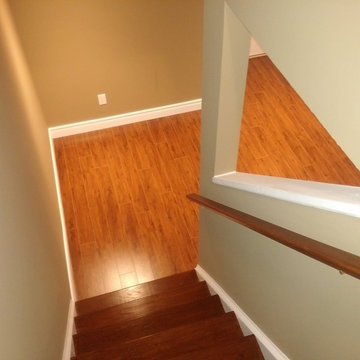
Inspiration for a large classic look-out basement in Toronto with beige walls and medium hardwood flooring.
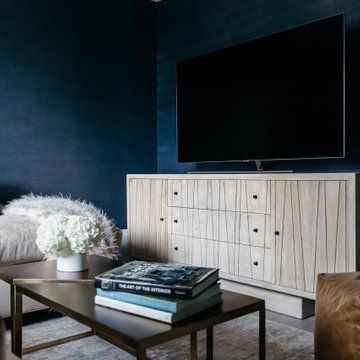
Grasscloth wall covering and a plushy sectional make this basement the perfect spot to cuddle up and catch up on favorite shows.
Small classic look-out basement in DC Metro with a home cinema, blue walls, medium hardwood flooring, brown floors and wallpapered walls.
Small classic look-out basement in DC Metro with a home cinema, blue walls, medium hardwood flooring, brown floors and wallpapered walls.

This is an example of a medium sized classic walk-out basement in Calgary with a game room, black walls, medium hardwood flooring and brown floors.
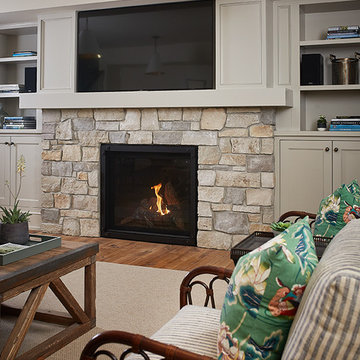
The best of the past and present meet in this distinguished design. Custom craftsmanship and distinctive detailing give this lakefront residence its vintage flavor while an open and light-filled floor plan clearly mark it as contemporary. With its interesting shingled roof lines, abundant windows with decorative brackets and welcoming porch, the exterior takes in surrounding views while the interior meets and exceeds contemporary expectations of ease and comfort. The main level features almost 3,000 square feet of open living, from the charming entry with multiple window seats and built-in benches to the central 15 by 22-foot kitchen, 22 by 18-foot living room with fireplace and adjacent dining and a relaxing, almost 300-square-foot screened-in porch. Nearby is a private sitting room and a 14 by 15-foot master bedroom with built-ins and a spa-style double-sink bath with a beautiful barrel-vaulted ceiling. The main level also includes a work room and first floor laundry, while the 2,165-square-foot second level includes three bedroom suites, a loft and a separate 966-square-foot guest quarters with private living area, kitchen and bedroom. Rounding out the offerings is the 1,960-square-foot lower level, where you can rest and recuperate in the sauna after a workout in your nearby exercise room. Also featured is a 21 by 18-family room, a 14 by 17-square-foot home theater, and an 11 by 12-foot guest bedroom suite.
Photography: Ashley Avila Photography & Fulview Builder: J. Peterson Homes Interior Design: Vision Interiors by Visbeen
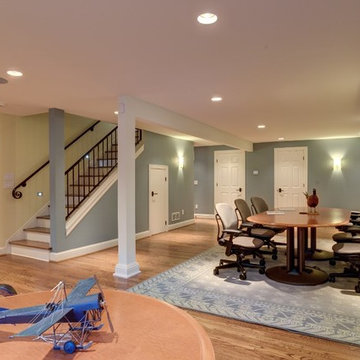
Reg Francklyn
Large traditional fully buried basement in Denver with blue walls and medium hardwood flooring.
Large traditional fully buried basement in Denver with blue walls and medium hardwood flooring.

Inspired by a wide variety of architectural styles, the Yorkdale is truly unique. The hipped roof and nearby decorative corbels recall the best designs of the 1920s, while the mix of straight and curving lines and the stucco and stone add contemporary flavor and visual interest. A cameo window near the large front door adds street appeal. Windows also dominate the rear exterior, which features vast expanses of glass in the form of oversized windows that look out over the large backyard as well as inviting upper and lower screen porches, both of which measure more than 300 square feet.
Photographer: William Hebert
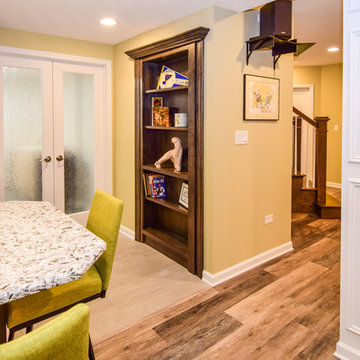
Scott Pfeiffer
Design ideas for a large classic basement in Chicago with yellow walls and medium hardwood flooring.
Design ideas for a large classic basement in Chicago with yellow walls and medium hardwood flooring.
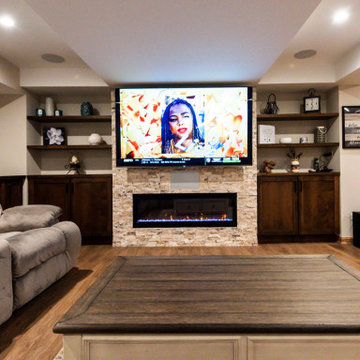
Design ideas for a large traditional fully buried basement in Chicago with a game room, beige walls, medium hardwood flooring, a standard fireplace, a stone fireplace surround and brown floors.
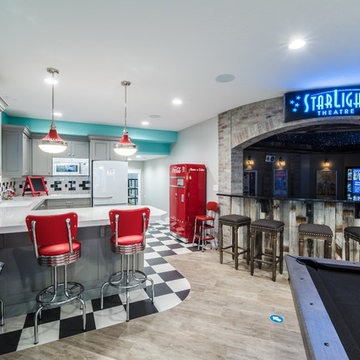
Brad Montgomery tym Homes
Photo of an expansive classic walk-out basement in Salt Lake City with grey walls, medium hardwood flooring, a brick fireplace surround and grey floors.
Photo of an expansive classic walk-out basement in Salt Lake City with grey walls, medium hardwood flooring, a brick fireplace surround and grey floors.
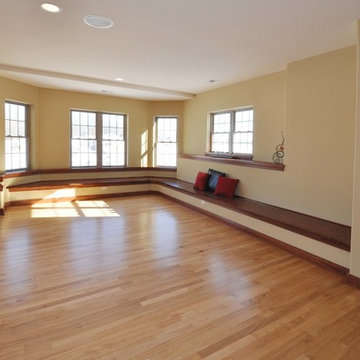
Detour Marketing, LLC
Inspiration for an expansive classic look-out basement in Milwaukee with beige walls and medium hardwood flooring.
Inspiration for an expansive classic look-out basement in Milwaukee with beige walls and medium hardwood flooring.
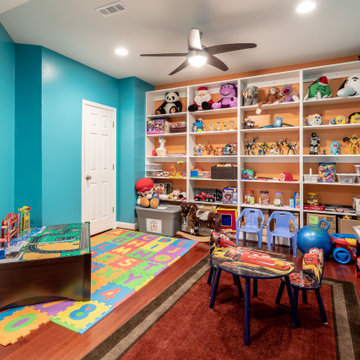
Photo of a large classic basement in DC Metro with beige walls, medium hardwood flooring and brown floors.
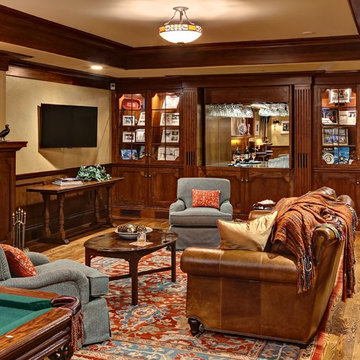
Mark Ehlan
Large classic fully buried basement in Minneapolis with beige walls, medium hardwood flooring, a standard fireplace and brown floors.
Large classic fully buried basement in Minneapolis with beige walls, medium hardwood flooring, a standard fireplace and brown floors.
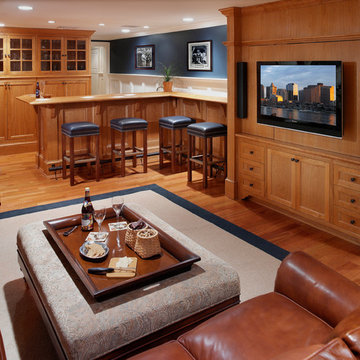
Aaron Usher
Design ideas for a medium sized traditional fully buried basement in Providence with grey walls, medium hardwood flooring and no fireplace.
Design ideas for a medium sized traditional fully buried basement in Providence with grey walls, medium hardwood flooring and no fireplace.
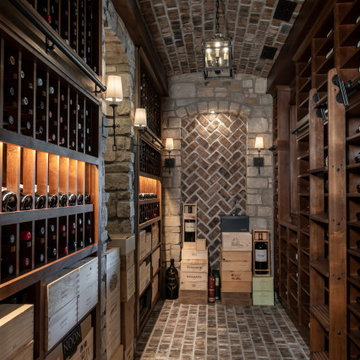
Inspiration for a large traditional look-out basement in St Louis with a home bar, medium hardwood flooring, brown floors, exposed beams and brick walls.
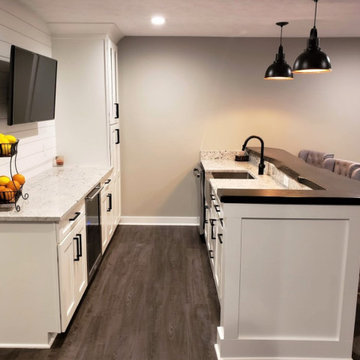
This is an example of a medium sized classic fully buried basement in Cleveland with grey walls, medium hardwood flooring and brown floors.
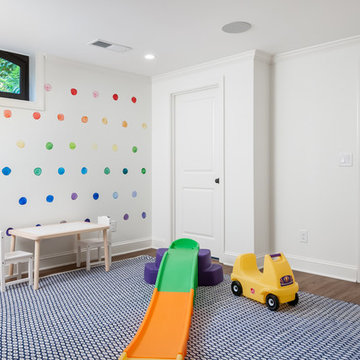
Our clients wanted a space to gather with friends and family for the children to play. There were 13 support posts that we had to work around. The awkward placement of the posts made the design a challenge. We created a floor plan to incorporate the 13 posts into special features including a built in wine fridge, custom shelving, and a playhouse. Now, some of the most challenging issues add character and a custom feel to the space. In addition to the large gathering areas, we finished out a charming powder room with a blue vanity, round mirror and brass fixtures.
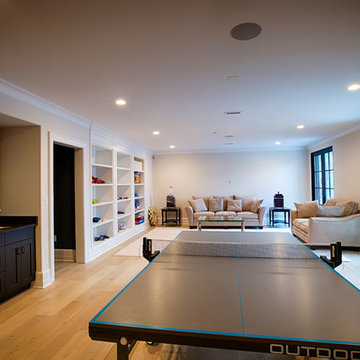
Inspiration for a large classic walk-out basement in New York with beige walls, medium hardwood flooring, no fireplace and brown floors.
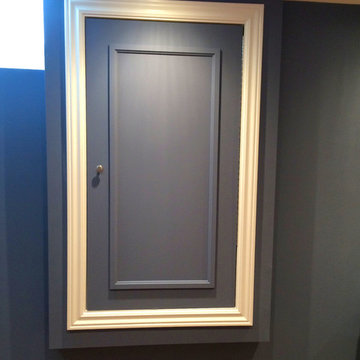
Review our new Basement renovation project. View the finish we delivered to the basement
Photo of a small traditional fully buried basement in Toronto with blue walls and medium hardwood flooring.
Photo of a small traditional fully buried basement in Toronto with blue walls and medium hardwood flooring.
Traditional Basement with Medium Hardwood Flooring Ideas and Designs
5