Traditional Basement with Medium Hardwood Flooring Ideas and Designs
Refine by:
Budget
Sort by:Popular Today
101 - 120 of 1,744 photos
Item 1 of 3

Inspired by a wide variety of architectural styles, the Yorkdale is truly unique. The hipped roof and nearby decorative corbels recall the best designs of the 1920s, while the mix of straight and curving lines and the stucco and stone add contemporary flavor and visual interest. A cameo window near the large front door adds street appeal. Windows also dominate the rear exterior, which features vast expanses of glass in the form of oversized windows that look out over the large backyard as well as inviting upper and lower screen porches, both of which measure more than 300 square feet.
Photographer: William Hebert
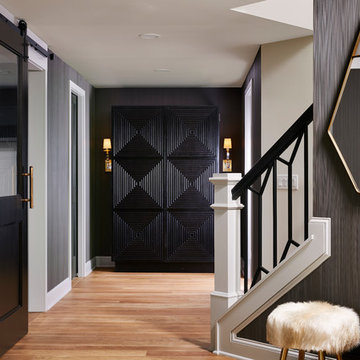
Nor-Son Custom Builders
Alyssa Lee Photography
This is an example of an expansive classic walk-out basement in Minneapolis with grey walls, medium hardwood flooring, a stone fireplace surround and brown floors.
This is an example of an expansive classic walk-out basement in Minneapolis with grey walls, medium hardwood flooring, a stone fireplace surround and brown floors.
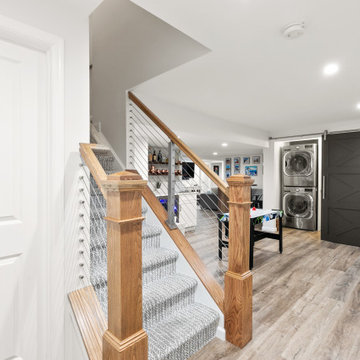
Inspiration for a large traditional fully buried basement in Philadelphia with a home bar, red walls, medium hardwood flooring and beige floors.
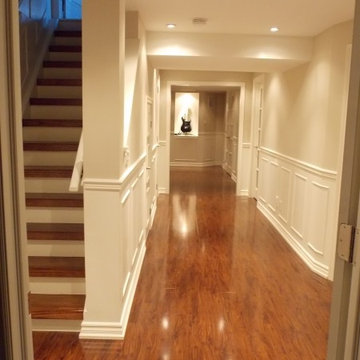
Design ideas for a large traditional look-out basement in Toronto with beige walls and medium hardwood flooring.
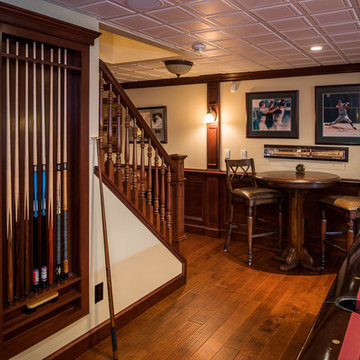
Large traditional fully buried basement in New York with beige walls, medium hardwood flooring and orange floors.
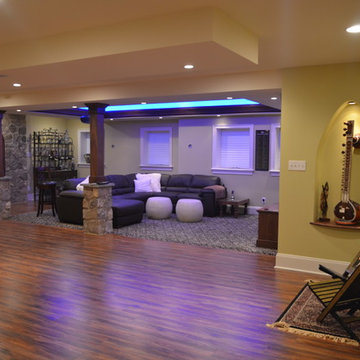
How about a media room with soft separation by stone and walnut columns, LED lighted tray ceiling with crown molding, Runco projector, 108” screen surrounded by 10’ x 9’ built-in custom walnut woodwork and stone columns including a component cabinet with slots for subwoofers? And if there is a bar, there needs to be a wine cellar with custom walnut wine racks to match, LED lighting and spray foam insulation and vapor barrier, right? Well this ideal finished basement was completed for our clients who love ALL these features as well as an exercise room, India accent lighted wall pocket to display their quality pieces and plenty of CAT 6 network/media wiring.
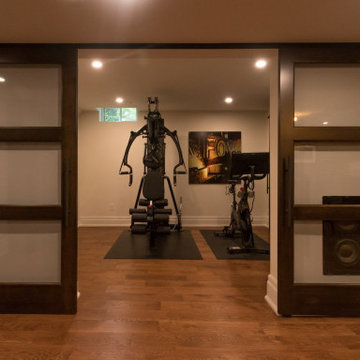
Photo of a medium sized traditional fully buried basement in Toronto with white walls, medium hardwood flooring and brown floors.
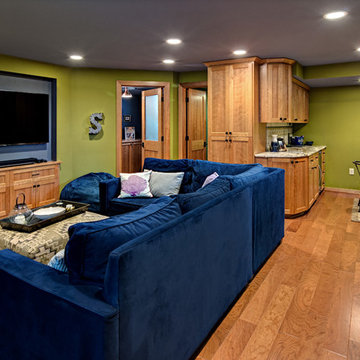
Ehlen Creative Communications, LLC
This is an example of a large traditional look-out basement in Minneapolis with green walls, medium hardwood flooring, no fireplace and brown floors.
This is an example of a large traditional look-out basement in Minneapolis with green walls, medium hardwood flooring, no fireplace and brown floors.
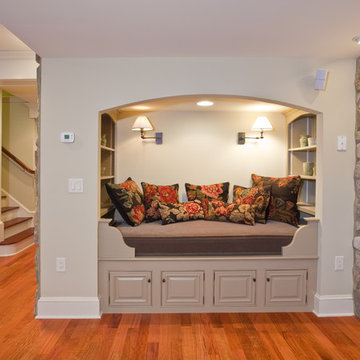
Beautiful Basement Remodel, with Full Bathroom, Bedroom, Kitchenette, Workout area, and sitting area
Inspiration for a large classic walk-out basement in Philadelphia with medium hardwood flooring.
Inspiration for a large classic walk-out basement in Philadelphia with medium hardwood flooring.
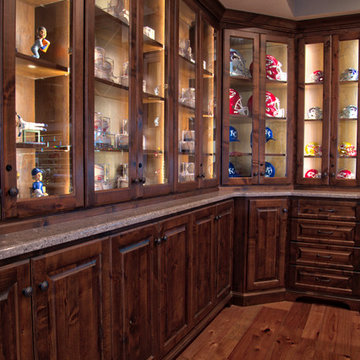
Design ideas for a large classic basement in Kansas City with grey walls and medium hardwood flooring.
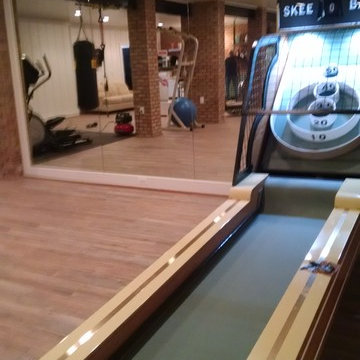
Fitness area with mirrors on the wall
This is an example of a medium sized classic basement in DC Metro with white walls, medium hardwood flooring, no fireplace and brown floors.
This is an example of a medium sized classic basement in DC Metro with white walls, medium hardwood flooring, no fireplace and brown floors.
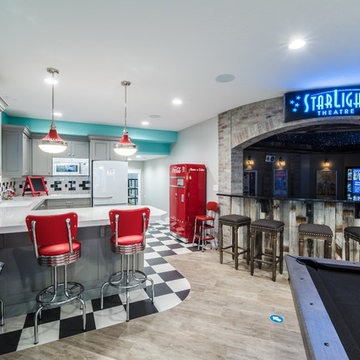
Brad Montgomery tym Homes
Photo of an expansive classic walk-out basement in Salt Lake City with grey walls, medium hardwood flooring, a brick fireplace surround and grey floors.
Photo of an expansive classic walk-out basement in Salt Lake City with grey walls, medium hardwood flooring, a brick fireplace surround and grey floors.
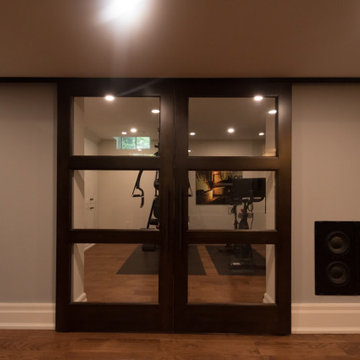
This is an example of a medium sized traditional fully buried basement in Toronto with white walls, medium hardwood flooring and brown floors.
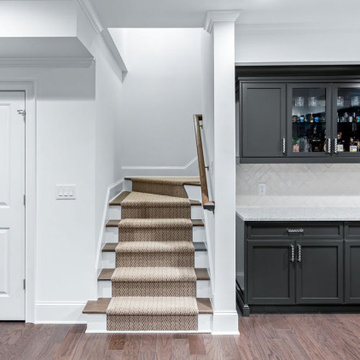
A separate beverage station/bar with charcoal gray cabinets and white and gray quartz countertops offers a harmonious continuation of the kitchen design and provides additional space for prep and storage.
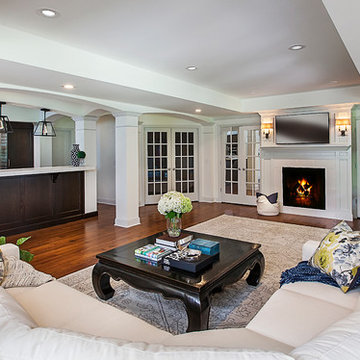
What was once an empty unfinished 2,400 sq. ft. basement is now a luxurious entertaining space. This newly renovated walkout basement features segmental arches that bring architecture and character. In the basement bar, the modern antique mirror tile backsplash runs countertop to ceiling. Two inch thick marble countertops give a strong presence. Beautiful dark Java Wood-Mode cabinets with a transitional style door finish off the bar area. New appliances such an ice maker, dishwasher, and a beverage refrigerator have been installed and add contemporary function. Unique pendant lights with crystal bulbs add to the bling that sets this bar apart.The entertainment experience is rounded out with the addition of a game area and a TV viewing area, complete with a direct vent fireplace. Mirrored French doors flank the fireplace opening into small closets. The dining area design is the embodiment of leisure and modern sophistication, as the engineered hickory hardwood carries through the finished basement and ties the look together. The basement exercise room is finished off with paneled wood plank walls and home gym horsemats for the flooring. The space will welcome guests and serve as a luxurious retreat for friends and family for years to come. Photos by Garland Photography
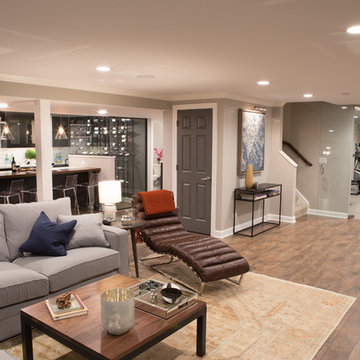
Karen and Chad of Tower Lakes, IL were tired of their unfinished basement functioning as nothing more than a storage area and depressing gym. They wanted to increase the livable square footage of their home with a cohesive finished basement design, while incorporating space for the kids and adults to hang out.
“We wanted to make sure that upon renovating the basement, that we can have a place where we can spend time and watch movies, but also entertain and showcase the wine collection that we have,” Karen said.
After a long search comparing many different remodeling companies, Karen and Chad found Advance Design Studio. They were drawn towards the unique “Common Sense Remodeling” process that simplifies the renovation experience into predictable steps focused on customer satisfaction.
“There are so many other design/build companies, who may not have transparency, or a focused process in mind and I think that is what separated Advance Design Studio from the rest,” Karen said.
Karen loved how designer Claudia Pop was able to take very high-level concepts, “non-negotiable items” and implement them in the initial 3D drawings. Claudia and Project Manager DJ Yurik kept the couple in constant communication through the project. “Claudia was very receptive to the ideas we had, but she was also very good at infusing her own points and thoughts, she was very responsive, and we had an open line of communication,” Karen said.
A very important part of the basement renovation for the couple was the home gym and sauna. The “high-end hotel” look and feel of the openly blended work out area is both highly functional and beautiful to look at. The home sauna gives them a place to relax after a long day of work or a tough workout. “The gym was a very important feature for us,” Karen said. “And I think (Advance Design) did a very great job in not only making the gym a functional area, but also an aesthetic point in our basement”.
An extremely unique wow-factor in this basement is the walk in glass wine cellar that elegantly displays Karen and Chad’s extensive wine collection. Immediate access to the stunning wet bar accompanies the wine cellar to make this basement a popular spot for friends and family.
The custom-built wine bar brings together two natural elements; Calacatta Vicenza Quartz and thick distressed Black Walnut. Sophisticated yet warm Graphite Dura Supreme cabinetry provides contrast to the soft beige walls and the Calacatta Gold backsplash. An undermount sink across from the bar in a matching Calacatta Vicenza Quartz countertop adds functionality and convenience to the bar, while identical distressed walnut floating shelves add an interesting design element and increased storage. Rich true brown Rustic Oak hardwood floors soften and warm the space drawing all the areas together.
Across from the bar is a comfortable living area perfect for the family to sit down at a watch a movie. A full bath completes this finished basement with a spacious walk-in shower, Cocoa Brown Dura Supreme vanity with Calacatta Vicenza Quartz countertop, a crisp white sink and a stainless-steel Voss faucet.
Advance Design’s Common Sense process gives clients the opportunity to walk through the basement renovation process one step at a time, in a completely predictable and controlled environment. “Everything was designed and built exactly how we envisioned it, and we are really enjoying it to it’s full potential,” Karen said.
Constantly striving for customer satisfaction, Advance Design’s success is heavily reliant upon happy clients referring their friends and family. “We definitely will and have recommended Advance Design Studio to friends who are looking to embark on a remodeling project small or large,” Karen exclaimed at the completion of her project.
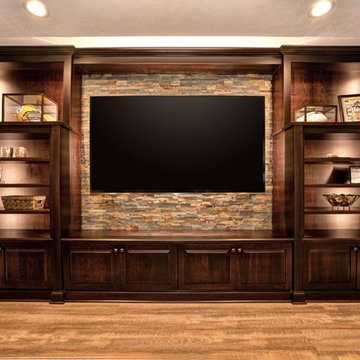
Large traditional fully buried basement in Other with beige walls, medium hardwood flooring, a ribbon fireplace, a stone fireplace surround and brown floors.
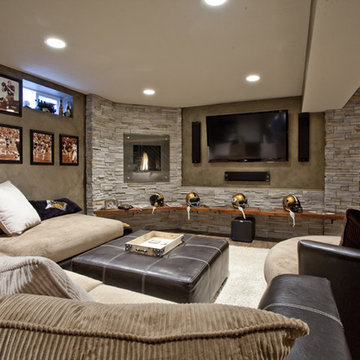
This West Lafayette "Purdue fan" decided to turn his dark and dreary unused basement into a sports fan's dream. Highlights of the space include a custom floating walnut butcher block bench, a bar area with back lighting and frosted cabinet doors, a cool gas industrial fireplace with stacked stone, two wine and beverage refrigerators and a beautiful custom-built wood and metal stair case. Riverside Construction transformed this dark empty basement into the perfect place to not only watch Purdue games but to host parties and lots of family gatherings!
Dave Mason, isphotographic

Inspiration for a traditional fully buried basement in Kansas City with medium hardwood flooring, no fireplace, brown floors and a dado rail.
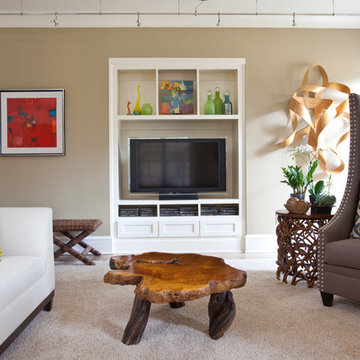
Christina Wedge Photography
Design ideas for a large classic look-out basement in Atlanta with grey walls, medium hardwood flooring, no fireplace and brown floors.
Design ideas for a large classic look-out basement in Atlanta with grey walls, medium hardwood flooring, no fireplace and brown floors.
Traditional Basement with Medium Hardwood Flooring Ideas and Designs
6