Refine by:
Budget
Sort by:Popular Today
41 - 60 of 808 photos
Item 1 of 3
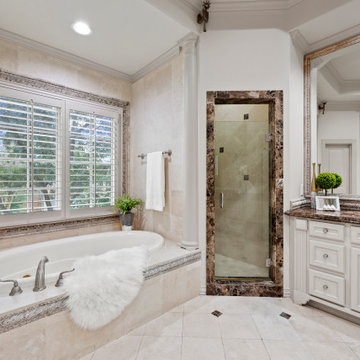
Design ideas for a large classic ensuite bathroom in Houston with beige cabinets, a hot tub, beige walls, beige floors, beige worktops, double sinks, a built in vanity unit and a drop ceiling.
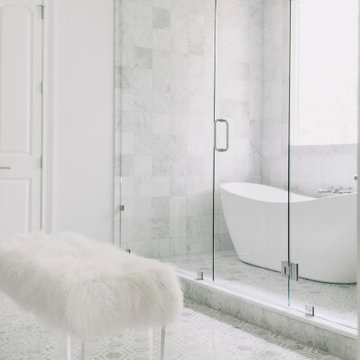
This bathtub area was inspired by the Japanese idea of shinrin yoku, or forest bathing. The soaking tub was positioned beneath a large window letting in forest views. Hexagonal marble tiles create a snappy geometric pattern on the floor. A small room used to hold this primary bathroom's toilet. Reconfiguring the space—and taking out that small space—allowed designer Alexandra Lauren to add a large window and wet room, and let in pretty views and lots of natural light.
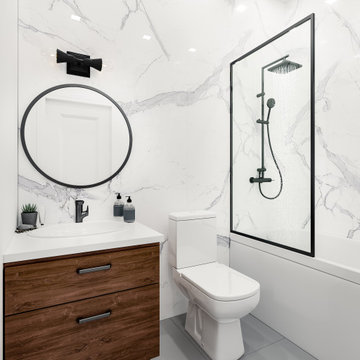
The bathroom is one of the most commonly used rooms in your home and demands special attention when it comes to a remodel.
Wanna know how your dream bathroom would look like in real life? Well, that's not a problem at all!
✅ Talk to us today if you're looking to quote.

A primary bathroom with transitional architecture, wainscot paneling, a fresh rose paint color and a new freestanding tub and black shower door are a feast for the eyes.

Newly constructed Smart home with attached 3 car garage in Encino! A proud oak tree beckons you to this blend of beauty & function offering recessed lighting, LED accents, large windows, wide plank wood floors & built-ins throughout. Enter the open floorplan including a light filled dining room, airy living room offering decorative ceiling beams, fireplace & access to the front patio, powder room, office space & vibrant family room with a view of the backyard. A gourmets delight is this kitchen showcasing built-in stainless-steel appliances, double kitchen island & dining nook. There’s even an ensuite guest bedroom & butler’s pantry. Hosting fun filled movie nights is turned up a notch with the home theater featuring LED lights along the ceiling, creating an immersive cinematic experience. Upstairs, find a large laundry room, 4 ensuite bedrooms with walk-in closets & a lounge space. The master bedroom has His & Hers walk-in closets, dual shower, soaking tub & dual vanity. Outside is an entertainer’s dream from the barbecue kitchen to the refreshing pool & playing court, plus added patio space, a cabana with bathroom & separate exercise/massage room. With lovely landscaping & fully fenced yard, this home has everything a homeowner could dream of!
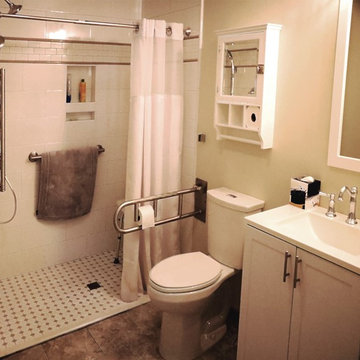
Handicap accessible bathroom first floor.
Design ideas for a large traditional shower room bathroom in Boston with shaker cabinets, white cabinets, a built-in shower, a two-piece toilet, white tiles, ceramic tiles, beige walls, ceramic flooring, an integrated sink, granite worktops, brown floors, a shower curtain, white worktops, a wall niche, a single sink, a built in vanity unit and a drop ceiling.
Design ideas for a large traditional shower room bathroom in Boston with shaker cabinets, white cabinets, a built-in shower, a two-piece toilet, white tiles, ceramic tiles, beige walls, ceramic flooring, an integrated sink, granite worktops, brown floors, a shower curtain, white worktops, a wall niche, a single sink, a built in vanity unit and a drop ceiling.
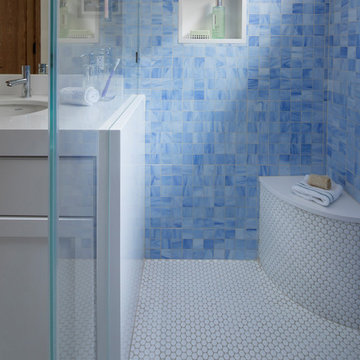
A custom marble countertop holds the shower wall glass with little hardware, allowing for more usable space. Blue mosaic glass tiles are reminiscent of the Bay Area's ever-present water.
Matching white marble penny tiles run throughout the bathroom and up the corner seat.
A simple wall inset provides a space for toiletries so the built-in custom shower seat is free for use.
This will be a bathroom that ages up with the girls as they become young ladies who need more time in the shower and at the vanity mirror.
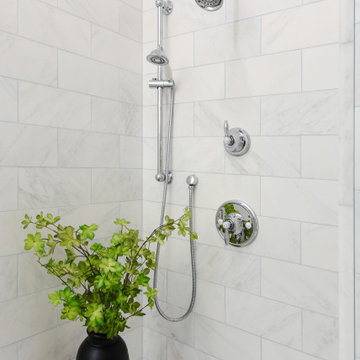
Our client came to us with very specific ideas in regards to the design of their bathroom. This design definitely raises the bar for bathrooms. They incorporated beautiful marble tile, new freestanding bathtub, custom glass shower enclosure, and beautiful wood accents on the walls.
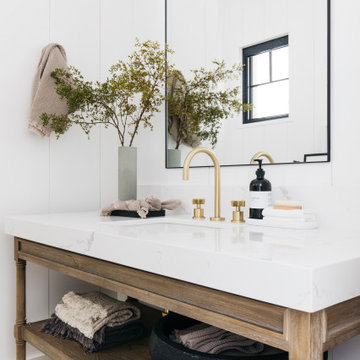
Inspiration for a large classic shower room bathroom in Phoenix with open cabinets, brown cabinets, a one-piece toilet, white tiles, white walls, cement flooring, a submerged sink, marble worktops, black floors, white worktops, an enclosed toilet, a single sink, a freestanding vanity unit, a drop ceiling and panelled walls.

This 1910 West Highlands home was so compartmentalized that you couldn't help to notice you were constantly entering a new room every 8-10 feet. There was also a 500 SF addition put on the back of the home to accommodate a living room, 3/4 bath, laundry room and back foyer - 350 SF of that was for the living room. Needless to say, the house needed to be gutted and replanned.
Kitchen+Dining+Laundry-Like most of these early 1900's homes, the kitchen was not the heartbeat of the home like they are today. This kitchen was tucked away in the back and smaller than any other social rooms in the house. We knocked out the walls of the dining room to expand and created an open floor plan suitable for any type of gathering. As a nod to the history of the home, we used butcherblock for all the countertops and shelving which was accented by tones of brass, dusty blues and light-warm greys. This room had no storage before so creating ample storage and a variety of storage types was a critical ask for the client. One of my favorite details is the blue crown that draws from one end of the space to the other, accenting a ceiling that was otherwise forgotten.
Primary Bath-This did not exist prior to the remodel and the client wanted a more neutral space with strong visual details. We split the walls in half with a datum line that transitions from penny gap molding to the tile in the shower. To provide some more visual drama, we did a chevron tile arrangement on the floor, gridded the shower enclosure for some deep contrast an array of brass and quartz to elevate the finishes.
Powder Bath-This is always a fun place to let your vision get out of the box a bit. All the elements were familiar to the space but modernized and more playful. The floor has a wood look tile in a herringbone arrangement, a navy vanity, gold fixtures that are all servants to the star of the room - the blue and white deco wall tile behind the vanity.
Full Bath-This was a quirky little bathroom that you'd always keep the door closed when guests are over. Now we have brought the blue tones into the space and accented it with bronze fixtures and a playful southwestern floor tile.
Living Room & Office-This room was too big for its own good and now serves multiple purposes. We condensed the space to provide a living area for the whole family plus other guests and left enough room to explain the space with floor cushions. The office was a bonus to the project as it provided privacy to a room that otherwise had none before.

Inspiration for a large classic ensuite bathroom in Atlanta with raised-panel cabinets, green cabinets, a freestanding bath, a corner shower, a two-piece toilet, white tiles, porcelain tiles, beige walls, travertine flooring, a submerged sink, quartz worktops, beige floors, a hinged door, multi-coloured worktops, a wall niche, double sinks and a drop ceiling.

These homeowners wanted to update their 1990’s bathroom with a statement tub to retreat and relax.
The primary bathroom was outdated and needed a facelift. The homeowner’s wanted to elevate all the finishes and fixtures to create a luxurious feeling space.
From the expanded vanity with wall sconces on each side of the gracefully curved mirrors to the plumbing fixtures that are minimalistic in style with their fluid lines, this bathroom is one you want to spend time in.
Adding a sculptural free-standing tub with soft curves and elegant proportions further elevated the design of the bathroom.
Heated floors make the space feel elevated, warm, and cozy.
White Carrara tile is used throughout the bathroom in different tile size and organic shapes to add interest. A tray ceiling with crown moulding and a stunning chandelier with crystal beads illuminates the room and adds sparkle to the space.
Natural materials, colors and textures make this a Master Bathroom that you would want to spend time in.
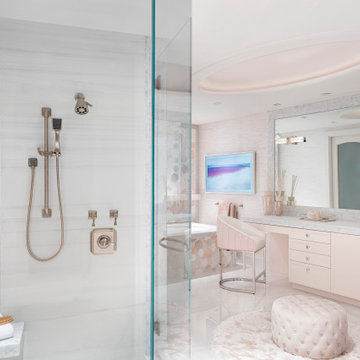
This is an example of a classic ensuite bathroom in Miami with flat-panel cabinets, a submerged bath, an alcove shower, grey tiles, pink tiles, white tiles, pink walls, a built-in sink, grey floors, a hinged door, grey worktops, a built in vanity unit, a drop ceiling and wallpapered walls.

This is an example of a large traditional ensuite bathroom in New York with beaded cabinets, white cabinets, an alcove shower, ceramic tiles, grey walls, porcelain flooring, a submerged sink, engineered stone worktops, a hinged door, grey tiles, grey floors, grey worktops, double sinks, a built in vanity unit and a drop ceiling.

Transitional bathroom vanity with polished grey quartz countertop, dark blue cabinets with black hardware, Moen Doux faucets in black, Ann Sacks Savoy backsplash tile in cottonwood, 8"x8" patterned tile floor, and chic oval black framed mirrors by Paris Mirrors. Rain-textured glass shower wall, and a deep tray ceiling with a skylight.

Stunning master bath with custom tile floor and stone shower, countertops, and trim.
Custom white back-lit built-ins with glass fronts, mirror-mounted polished nickel sconces, and polished nickel pendant light. Polished nickel hardware and finishes. Separate water closet with frosted glass door. Deep soaking tub with Lefroy Brooks free-standing tub mixer. Spacious marble curbless shower with glass door, rain shower, hand shower, and steam shower.

Design ideas for a medium sized classic ensuite bathroom in Chicago with white cabinets, a claw-foot bath, a double shower, a two-piece toilet, white tiles, porcelain tiles, grey walls, porcelain flooring, a submerged sink, solid surface worktops, white floors, a hinged door, white worktops, a wall niche, double sinks, a built in vanity unit, a drop ceiling and recessed-panel cabinets.

Who doesn’t love a jewel box powder room? The beautifully appointed space features wainscot, a custom metallic ceiling, and custom vanity with marble floors. Wallpaper by Nina Campbell for Osborne & Little.

Inspiration for a large traditional shower room bathroom in Phoenix with open cabinets, brown cabinets, a one-piece toilet, white tiles, white walls, cement flooring, a submerged sink, marble worktops, black floors, white worktops, an enclosed toilet, a single sink, a freestanding vanity unit, a drop ceiling and panelled walls.
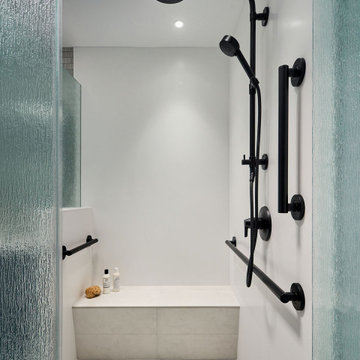
Transitional bathroom vanity with polished grey quartz countertop, dark blue cabinets with black hardware, Moen Doux faucets in black, Ann Sacks Savoy backsplash tile in cottonwood, 8"x8" patterned tile floor, and chic oval black framed mirrors by Paris Mirrors. Rain-textured glass shower wall, and a deep tray ceiling with a skylight.
Traditional Bathroom and Cloakroom with a Drop Ceiling Ideas and Designs
3

