Refine by:
Budget
Sort by:Popular Today
61 - 80 of 817 photos
Item 1 of 3
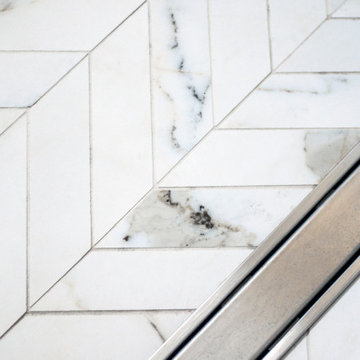
This is an example of a large traditional ensuite wet room bathroom in Nashville with recessed-panel cabinets, white cabinets, a freestanding bath, a two-piece toilet, white tiles, porcelain tiles, grey walls, medium hardwood flooring, a submerged sink, engineered stone worktops, brown floors, a hinged door, white worktops, a wall niche, double sinks, a built in vanity unit, a drop ceiling and wallpapered walls.
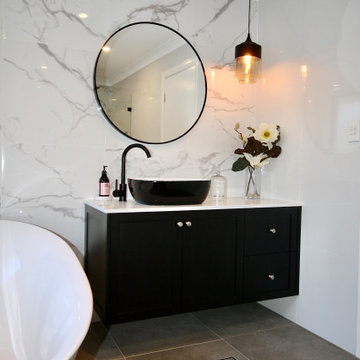
LUXURY IN BLACK
- Custom floating vanity in 'matte black' shaker style
- 20mm thick Caesarstone 'Snow' benchtop
- Brushed nickel hardware
- Blum hardware
Sheree Bounassif, Kitchens by Emanuel
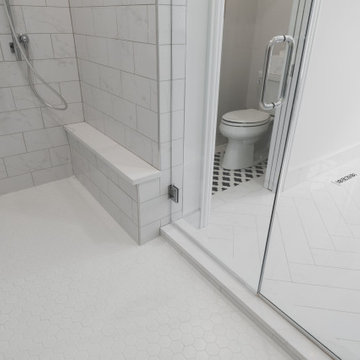
This is an example of a medium sized traditional ensuite bathroom in Chicago with freestanding cabinets, white cabinets, a claw-foot bath, a double shower, a two-piece toilet, white tiles, porcelain tiles, grey walls, porcelain flooring, a submerged sink, solid surface worktops, white floors, a hinged door, white worktops, a shower bench, double sinks, a built in vanity unit and a drop ceiling.
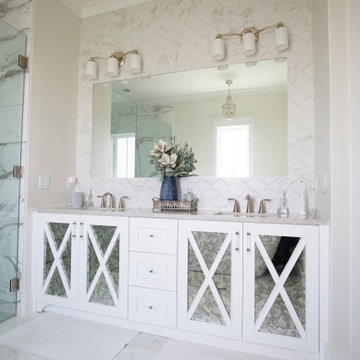
Project Number: MS01027
Design/Manufacturer/Installer: Marquis Fine Cabinetry
Collection: Classico
Finishes: Designer White
Features: Under Cabinet/Toe Kick Lighting, Adjustable Legs/Soft Close (Standard)
Cabinet/Drawer Extra Options: Tray Insert, Trash Bay Pullout
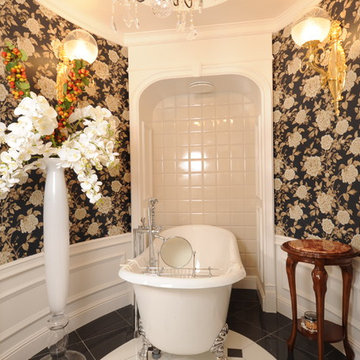
Photo of a medium sized classic shower room bathroom in Other with a claw-foot bath, an alcove shower, beige tiles, ceramic tiles, black walls, porcelain flooring, black floors, a hinged door, a drop ceiling and wallpapered walls.
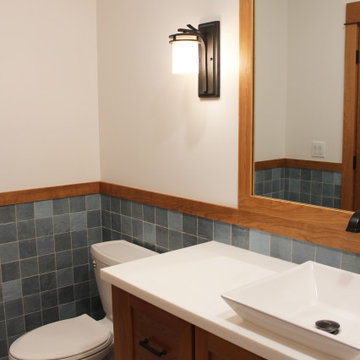
Medium sized classic shower room bathroom in New York with shaker cabinets, medium wood cabinets, an alcove shower, a two-piece toilet, blue tiles, ceramic tiles, white walls, porcelain flooring, a vessel sink, engineered stone worktops, grey floors, a hinged door, white worktops, a shower bench, a single sink, a freestanding vanity unit and a drop ceiling.
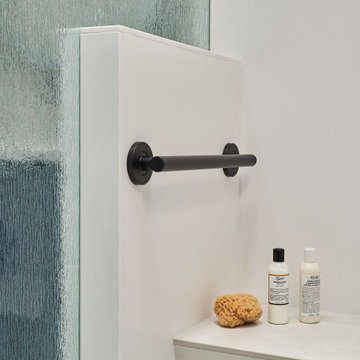
Transitional bathroom vanity with polished grey quartz countertop, dark blue cabinets with black hardware, Moen Doux faucets in black, Ann Sacks Savoy backsplash tile in cottonwood, 8"x8" patterned tile floor, and chic oval black framed mirrors by Paris Mirrors. Rain-textured glass shower wall, and a deep tray ceiling with a skylight.

Design ideas for a medium sized classic shower room bathroom in Saint Petersburg with flat-panel cabinets, beige cabinets, a freestanding bath, an alcove shower, a wall mounted toilet, beige tiles, travertine tiles, beige walls, marble flooring, a built-in sink, marble worktops, grey floors, a hinged door, beige worktops, a laundry area, a single sink, a freestanding vanity unit, a drop ceiling and wainscoting.
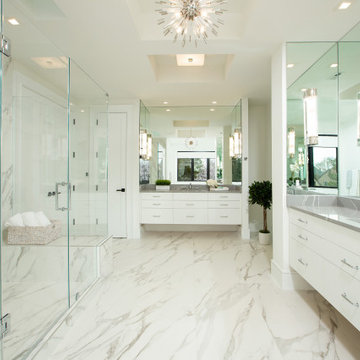
This is an example of an expansive traditional ensuite bathroom in DC Metro with flat-panel cabinets, white cabinets, a freestanding bath, white tiles, marble tiles, marble flooring, engineered stone worktops, a hinged door, grey worktops, a shower bench, a single sink, a floating vanity unit and a drop ceiling.
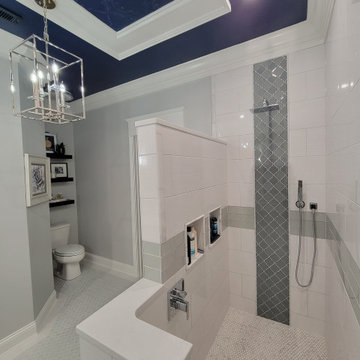
This luxurious bathroom comes complete with a custom vanity, ample drawer storage including cabinets on top of the countertop enhanced with frosted glass doors. The bathroom floor is a field of porcelain damask and diamond-shaped tiles with a border that follows the perimeter of the room including the shape of the cabinetry. Faucets for the vanity are chrome and they are offset from center for a nice symmetrical look. Delicate chrome sconces flank a 48" round mirror that makes the room feel spacious. A gray glass subway tile backsplash is continued around the entire perimeter of the shower. The shower floor is a zero-entry shower which means that it is at the same level as the bathroom floor. Damask shapes continue in the shower. They grace the back wall as a waterfall feature that highlights the rain shower head. The handle to turn on the shower is installed on the adjacent wall so the homeowners can turn on the water without getting that first cold burst. An elegant chrome chandelier is hung at the center of the vanity and extends down from the wood molding feature on the ceiling. Inside a damask-shaped pattern is stenciled for a very dramatic effect. Glass knobs were used for the vanity hardware and a glass knob follows suit on the frosted glass entry door.
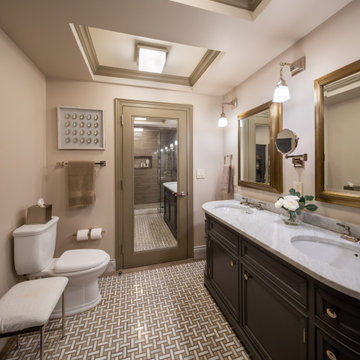
Classic bathroom in New York with recessed-panel cabinets, black cabinets, beige walls, mosaic tile flooring, a submerged sink, beige floors, white worktops, double sinks, a built in vanity unit and a drop ceiling.
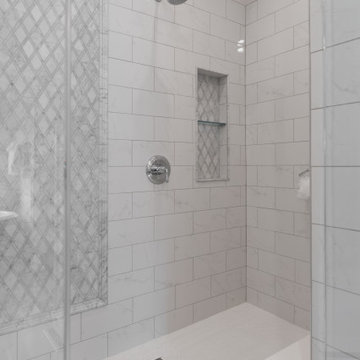
This is an example of a medium sized traditional ensuite bathroom in Chicago with freestanding cabinets, white cabinets, a claw-foot bath, a double shower, a two-piece toilet, white tiles, porcelain tiles, grey walls, porcelain flooring, a submerged sink, solid surface worktops, white floors, a hinged door, white worktops, a shower bench, double sinks, a built in vanity unit and a drop ceiling.

This project was not only full of many bathrooms but also many different aesthetics. The goals were fourfold, create a new master suite, update the basement bath, add a new powder bath and my favorite, make them all completely different aesthetics.
Primary Bath-This was originally a small 60SF full bath sandwiched in between closets and walls of built-in cabinetry that blossomed into a 130SF, five-piece primary suite. This room was to be focused on a transitional aesthetic that would be adorned with Calcutta gold marble, gold fixtures and matte black geometric tile arrangements.
Powder Bath-A new addition to the home leans more on the traditional side of the transitional movement using moody blues and greens accented with brass. A fun play was the asymmetry of the 3-light sconce brings the aesthetic more to the modern side of transitional. My favorite element in the space, however, is the green, pink black and white deco tile on the floor whose colors are reflected in the details of the Australian wallpaper.
Hall Bath-Looking to touch on the home's 70's roots, we went for a mid-mod fresh update. Black Calcutta floors, linear-stacked porcelain tile, mixed woods and strong black and white accents. The green tile may be the star but the matte white ribbed tiles in the shower and behind the vanity are the true unsung heroes.

Inspiration for a large classic ensuite wet room bathroom in Nashville with recessed-panel cabinets, white cabinets, a freestanding bath, a two-piece toilet, white tiles, porcelain tiles, grey walls, medium hardwood flooring, a submerged sink, engineered stone worktops, brown floors, a hinged door, white worktops, a wall niche, double sinks, a built in vanity unit, a drop ceiling and wallpapered walls.

Charming luxury powder room with custom curved vanity and polished nickel finishes. Grey walls with white vanity, white ceiling, and medium hardwood flooring. Hammered nickel sink and cabinet hardware.

Who doesn’t love a jewel box powder room? The beautifully appointed space features wainscot, a custom metallic ceiling, and custom vanity with marble floors. Wallpaper by Nina Campbell for Osborne & Little.

This is an example of a large traditional ensuite bathroom in New York with beaded cabinets, white cabinets, an alcove shower, ceramic tiles, grey walls, porcelain flooring, a submerged sink, engineered stone worktops, a hinged door, grey tiles, grey floors, grey worktops, double sinks, a built in vanity unit and a drop ceiling.
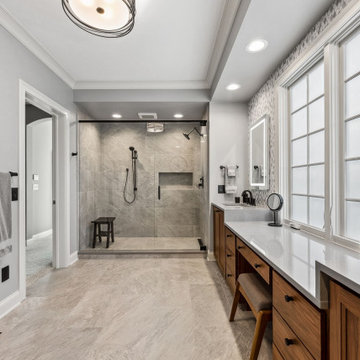
Large traditional ensuite bathroom in Columbus with recessed-panel cabinets, dark wood cabinets, a double shower, grey tiles, mosaic tiles, grey walls, porcelain flooring, a submerged sink, engineered stone worktops, grey floors, a hinged door, grey worktops, a wall niche, double sinks, a built in vanity unit and a drop ceiling.

Traditional Florida bungalow master bath update. Bushed gold fixtures and hardware, claw foot tub, shower bench and niches, and much more.
Photo of a medium sized traditional ensuite wet room bathroom in Tampa with flat-panel cabinets, blue cabinets, a claw-foot bath, a two-piece toilet, white tiles, ceramic tiles, white walls, porcelain flooring, a submerged sink, engineered stone worktops, multi-coloured floors, white worktops, a wall niche, double sinks, a built in vanity unit and a drop ceiling.
Photo of a medium sized traditional ensuite wet room bathroom in Tampa with flat-panel cabinets, blue cabinets, a claw-foot bath, a two-piece toilet, white tiles, ceramic tiles, white walls, porcelain flooring, a submerged sink, engineered stone worktops, multi-coloured floors, white worktops, a wall niche, double sinks, a built in vanity unit and a drop ceiling.
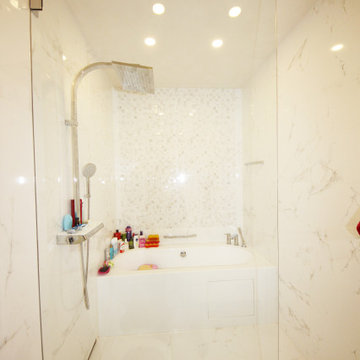
Квартира для молодой семьи.
120 м2
This is an example of a medium sized classic bathroom in Moscow with raised-panel cabinets, white cabinets, a wall mounted toilet, white tiles, ceramic tiles, white walls, ceramic flooring, a built-in sink, solid surface worktops, white floors, white worktops, a built in vanity unit and a drop ceiling.
This is an example of a medium sized classic bathroom in Moscow with raised-panel cabinets, white cabinets, a wall mounted toilet, white tiles, ceramic tiles, white walls, ceramic flooring, a built-in sink, solid surface worktops, white floors, white worktops, a built in vanity unit and a drop ceiling.
Traditional Bathroom and Cloakroom with a Drop Ceiling Ideas and Designs
4

