Traditional Bathroom with Blue Cabinets Ideas and Designs
Refine by:
Budget
Sort by:Popular Today
121 - 140 of 7,510 photos
Item 1 of 3
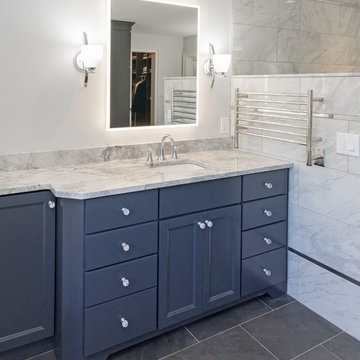
This serene master bathroom design forms part of a master suite that is sure to make every day brighter. The large master bathroom includes a separate toilet compartment with a Toto toilet for added privacy, and is connected to the bedroom and the walk-in closet, all via pocket doors. The main part of the bathroom includes a luxurious freestanding Victoria + Albert bathtub situated near a large window with a Riobel chrome floor mounted tub spout. It also has a one-of-a-kind open shower with a cultured marble gray shower base, 12 x 24 polished Venatino wall tile with 1" chrome Schluter Systems strips used as a unique decorative accent. The shower includes a storage niche and shower bench, along with rainfall and handheld showerheads, and a sandblasted glass panel. Next to the shower is an Amba towel warmer. The bathroom cabinetry by Koch and Company incorporates two vanity cabinets and a floor to ceiling linen cabinet, all in a Fairway door style in charcoal blue, accented by Alno hardware crystal knobs and a super white granite eased edge countertop. The vanity area also includes undermount sinks with chrome faucets, Granby sconces, and Luna programmable lit mirrors. This bathroom design is sure to inspire you when getting ready for the day or provide the ultimate space to relax at the end of the day!

Photo by Michael Hospelt
Large classic ensuite bathroom in San Francisco with blue cabinets, a built-in shower, a two-piece toilet, white tiles, ceramic tiles, white walls, ceramic flooring, an integrated sink, concrete worktops, multi-coloured floors, an open shower and black worktops.
Large classic ensuite bathroom in San Francisco with blue cabinets, a built-in shower, a two-piece toilet, white tiles, ceramic tiles, white walls, ceramic flooring, an integrated sink, concrete worktops, multi-coloured floors, an open shower and black worktops.
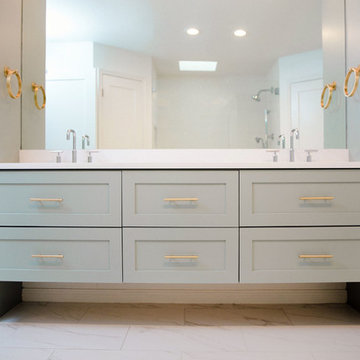
In the master bathroom, we said goodbye to all the doors, vanities and the shower area, which would later become part of the closet. A pocket door was installed for the toilet room. New closet doors and entryway doors were added as well. A shaker style double vanity set was in the works, topped off with quartz Fiji countertops along with matching cabinets over the toilet.

Andrea Rugg Photography
Photo of a small classic bathroom in Minneapolis with blue cabinets, a corner shower, a two-piece toilet, black and white tiles, ceramic tiles, blue walls, marble flooring, a submerged sink, engineered stone worktops, grey floors, a hinged door, white worktops and shaker cabinets.
Photo of a small classic bathroom in Minneapolis with blue cabinets, a corner shower, a two-piece toilet, black and white tiles, ceramic tiles, blue walls, marble flooring, a submerged sink, engineered stone worktops, grey floors, a hinged door, white worktops and shaker cabinets.
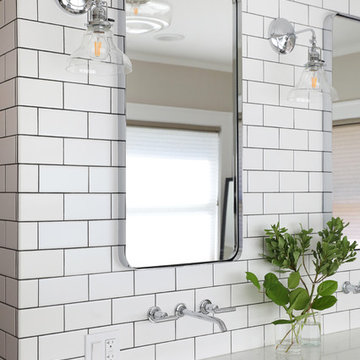
The softened corners of the rectangular mirror match the shape of the sink and offer a nod to the subway tile.
To see more from Normandy Designer Vince Weber, visit https://www.normandyremodeling.com/team/vince-weber
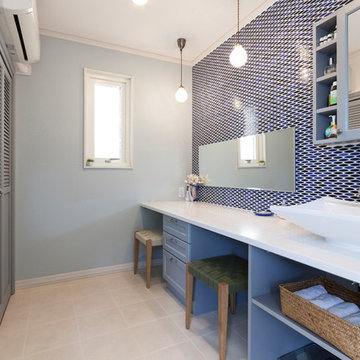
M's Factory
Inspiration for a classic bathroom in Nagoya with recessed-panel cabinets, blue cabinets, blue tiles, blue walls, a vessel sink, beige floors and white worktops.
Inspiration for a classic bathroom in Nagoya with recessed-panel cabinets, blue cabinets, blue tiles, blue walls, a vessel sink, beige floors and white worktops.

The renewed guest bathroom was given a new attitude with the addition of Moroccan tile and a vibrant blue color.
Robert Vente Photography
This is an example of a large traditional bathroom in San Francisco with a claw-foot bath, blue walls, shaker cabinets, blue cabinets, a two-piece toilet, blue tiles, multi-coloured tiles, ceramic tiles, a built-in sink, white worktops, vinyl flooring and multi-coloured floors.
This is an example of a large traditional bathroom in San Francisco with a claw-foot bath, blue walls, shaker cabinets, blue cabinets, a two-piece toilet, blue tiles, multi-coloured tiles, ceramic tiles, a built-in sink, white worktops, vinyl flooring and multi-coloured floors.
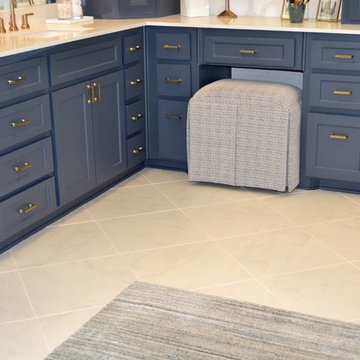
Mad about blues! This navy and white bathroom is beautifully updated with navy cabinets, white quartz countertops and brushed brass hardware. The existing cabinetry was refaced and updated with clean lines. The white porcelain tile looks like marble but is extremely durable and easy to care for. The brass accents are the perfect accent to the white and navy color scheme. Light, bright and happy!

The Inverness Bathroom remodel had these goals: to complete the work while allowing the owner to continue to use their workshop below the project's construction, to provide a high-end quality product that was low-maintenance to the owners, to allow for future accessibility, more natural light and to better meet the daily needs of both the husband's and wife's lifestyles.
The first challenge was providing the required structural support to continue to clear span the two cargarage below which housed a workshop. The sheetrock removal, framing and sheetrock repairs and painting were completed first so the owner could continue to use his workshop, as requested. The HVAC supply line was originally an 8" duct that barely fit in the roof triangle between the ridge pole and ceiling. In order to provide the required air flow to additional supply vents in ceiling, a triangular duct was fabricated allowing us to use every square inch of available space. Since every exterior wall in the space adjoined a sloped ceiling, we installed ventilation baffles between each rafter and installed spray foam insulation.This project more than doubled the square footage of usable space. The new area houses a spaciousshower, large bathtub and dressing area. The addition of a window provides natural light. Instead of a small double vanity, they now have a his-and-hers vanity area. We wanted to provide a practical and comfortable space for the wife to get ready for her day and were able to incorporate a sit down make up station for her. The honed white marble looking tile is not only low maintenance but creates a clean bright spa appearance. The custom color vanities and built in linen press provide the perfect contrast of boldness to create the WOW factor. The sloped ceilings allowed us to maximize the amount of usable space plus provided the opportunity for the built in linen press with drawers at the bottom for additional storage. We were also able to combine two closets and add built in shelves for her. This created a dream space for our client that craved organization and functionality. A separate closet on opposite side of entrance provided suitable and comfortable closet space for him. In the end, these clients now have a large, bright and inviting master bath that will allow for complete accessibility in the future.
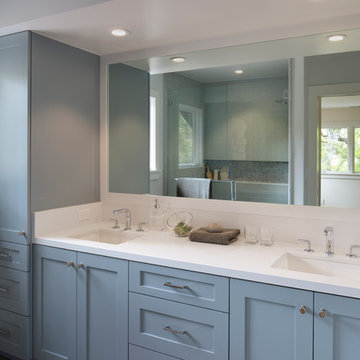
Bathroom with porcelain tile, shower, subway tiles, continuous niche and painted shaker style cabinets.
Photo by Paul Dyer
Inspiration for a medium sized classic family bathroom in San Francisco with shaker cabinets, blue cabinets, a one-piece toilet, white tiles, ceramic tiles, white walls, a submerged sink, solid surface worktops, porcelain flooring, grey floors and a hinged door.
Inspiration for a medium sized classic family bathroom in San Francisco with shaker cabinets, blue cabinets, a one-piece toilet, white tiles, ceramic tiles, white walls, a submerged sink, solid surface worktops, porcelain flooring, grey floors and a hinged door.
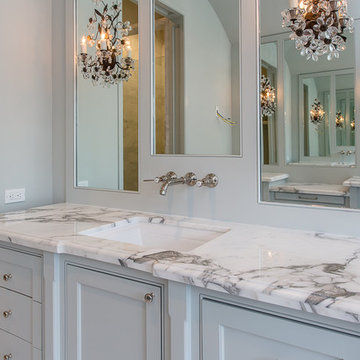
Design ideas for a large traditional ensuite bathroom in Houston with beaded cabinets, blue cabinets, a freestanding bath, an alcove shower, a bidet, white tiles, stone tiles, grey walls, marble flooring, a submerged sink and marble worktops.
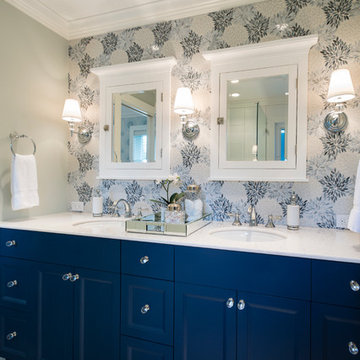
This Master Bathroom showcases fabulous blue millwork, a mosaic backsplash that goes right ot the ceiling, crown moulding and a gorgeous, shower with a bench and soap niche.
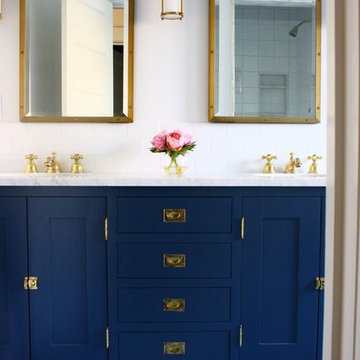
Handmade starburst tiles from Morocco are paired with an antique campaign-style double vanity and flashes of warm brass on the nautical flushmounts, riveted medicine cabinets and restored cross-handle faucets.
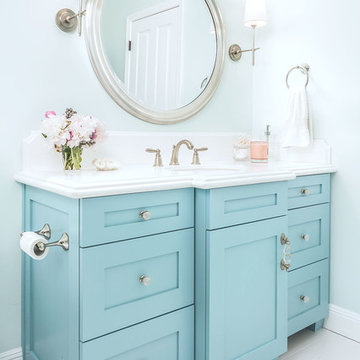
Inspiration for a medium sized classic family bathroom in San Francisco with shaker cabinets, blue cabinets, a one-piece toilet, ceramic tiles, blue walls, porcelain flooring, engineered stone worktops, a submerged sink, white floors, an alcove shower and a hinged door.
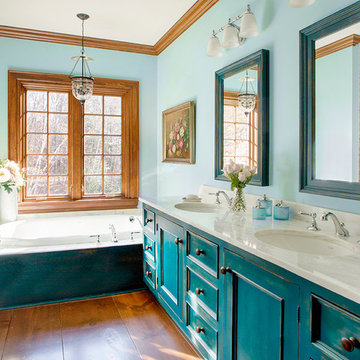
Photography by Eric Roth
Inspiration for a traditional ensuite bathroom in Boston with blue walls, medium hardwood flooring, a submerged sink, blue cabinets and recessed-panel cabinets.
Inspiration for a traditional ensuite bathroom in Boston with blue walls, medium hardwood flooring, a submerged sink, blue cabinets and recessed-panel cabinets.
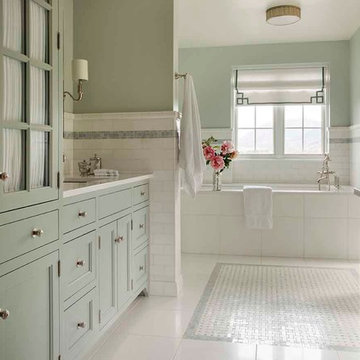
Master Bathroom by Los Angeles interior designer Alexandra Rae with blue ming and white thasos, carrara marble and custom cabinets.
Design ideas for an expansive classic ensuite bathroom in Los Angeles with shaker cabinets, blue cabinets, a submerged bath, a wall mounted toilet, white tiles, mosaic tiles, blue walls, marble flooring and marble worktops.
Design ideas for an expansive classic ensuite bathroom in Los Angeles with shaker cabinets, blue cabinets, a submerged bath, a wall mounted toilet, white tiles, mosaic tiles, blue walls, marble flooring and marble worktops.
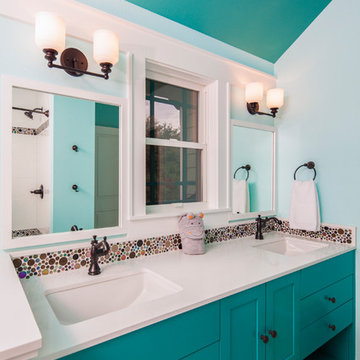
Photography by Tre Dunham
Inspiration for a small traditional family bathroom in Austin with a submerged sink, blue cabinets, engineered stone worktops, blue walls, multi-coloured tiles, mosaic tiles and shaker cabinets.
Inspiration for a small traditional family bathroom in Austin with a submerged sink, blue cabinets, engineered stone worktops, blue walls, multi-coloured tiles, mosaic tiles and shaker cabinets.
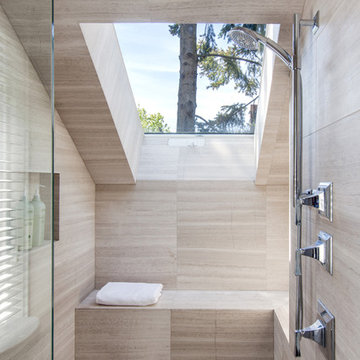
Colin Perry
Design ideas for a medium sized classic bathroom in Vancouver with a submerged sink, shaker cabinets, blue cabinets, an alcove bath, an alcove shower, white tiles, mosaic tiles and grey walls.
Design ideas for a medium sized classic bathroom in Vancouver with a submerged sink, shaker cabinets, blue cabinets, an alcove bath, an alcove shower, white tiles, mosaic tiles and grey walls.
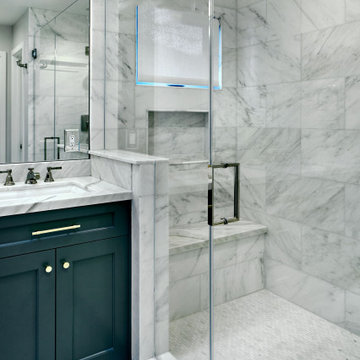
Medium sized classic ensuite bathroom in San Francisco with recessed-panel cabinets, blue cabinets, an alcove shower, a two-piece toilet, white tiles, marble tiles, grey walls, marble flooring, a submerged sink, marble worktops, white floors, a hinged door, white worktops, double sinks and a built in vanity unit.
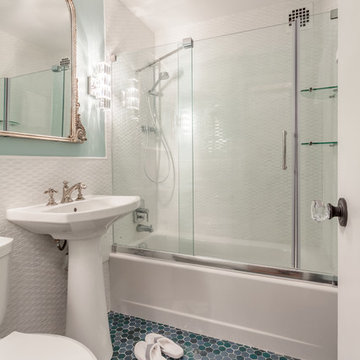
robert englebright
Inspiration for a small classic ensuite bathroom in New York with flat-panel cabinets, blue cabinets, a built-in bath, a shower/bath combination, a two-piece toilet, multi-coloured tiles, mosaic tiles, white walls, mosaic tile flooring and a pedestal sink.
Inspiration for a small classic ensuite bathroom in New York with flat-panel cabinets, blue cabinets, a built-in bath, a shower/bath combination, a two-piece toilet, multi-coloured tiles, mosaic tiles, white walls, mosaic tile flooring and a pedestal sink.
Traditional Bathroom with Blue Cabinets Ideas and Designs
7

 Shelves and shelving units, like ladder shelves, will give you extra space without taking up too much floor space. Also look for wire, wicker or fabric baskets, large and small, to store items under or next to the sink, or even on the wall.
Shelves and shelving units, like ladder shelves, will give you extra space without taking up too much floor space. Also look for wire, wicker or fabric baskets, large and small, to store items under or next to the sink, or even on the wall.  The sink, the mirror, shower and/or bath are the places where you might want the clearest and strongest light. You can use these if you want it to be bright and clear. Otherwise, you might want to look at some soft, ambient lighting in the form of chandeliers, short pendants or wall lamps. You could use accent lighting around your traditional bath in the form to create a tranquil, spa feel, as well.
The sink, the mirror, shower and/or bath are the places where you might want the clearest and strongest light. You can use these if you want it to be bright and clear. Otherwise, you might want to look at some soft, ambient lighting in the form of chandeliers, short pendants or wall lamps. You could use accent lighting around your traditional bath in the form to create a tranquil, spa feel, as well. 