Traditional Bathroom with Slate Tiles Ideas and Designs
Refine by:
Budget
Sort by:Popular Today
41 - 60 of 431 photos
Item 1 of 3
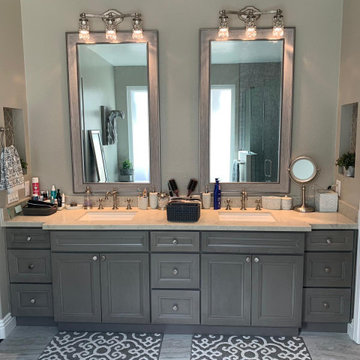
Complete remodeling of existing master bathroom, including free standing tub, shower with frameless glass door and double sink vanity.
Inspiration for a large traditional ensuite bathroom in Orange County with recessed-panel cabinets, grey cabinets, a freestanding bath, a corner shower, a one-piece toilet, grey tiles, slate tiles, green walls, marble flooring, a submerged sink, marble worktops, grey floors, a hinged door, yellow worktops, a wall niche, a shower bench, double sinks and a built in vanity unit.
Inspiration for a large traditional ensuite bathroom in Orange County with recessed-panel cabinets, grey cabinets, a freestanding bath, a corner shower, a one-piece toilet, grey tiles, slate tiles, green walls, marble flooring, a submerged sink, marble worktops, grey floors, a hinged door, yellow worktops, a wall niche, a shower bench, double sinks and a built in vanity unit.
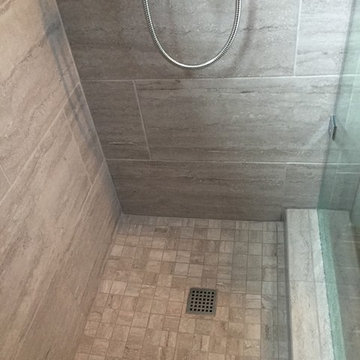
Inspiration for a traditional bathroom in San Francisco with an alcove shower, beige tiles, slate tiles, tiled worktops and a hinged door.
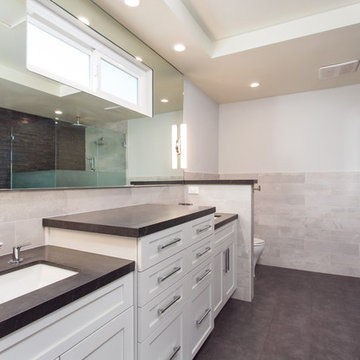
The Master bath everyone want. The space we had to work with was perfect in size to accommodate all the modern needs of today’s client.
A custom made double vanity with a double center drawers unit which rise higher than the sink counter height gives a great work space for the busy couple.
A custom mirror cut to size incorporates an opening for the window and sconce lights.
The counter top and pony wall top is made from Quartz slab that is also present in the shower and tub wall niche as the bottom shelve.
The Shower and tub wall boast a magnificent 3d polished slate tile, giving a Zen feeling as if you are in a grand spa.
Each shampoo niche has a bottom shelve made out of quarts to allow more storage space.
The Master shower has all the needed fixtures from the rain shower head, regular shower head and the hand held unit.
The glass enclosure has a privacy strip done by sand blasting a portion of the glass walls.
And don't forget the grand Jacuzzi tub having 6 regular jets, 4 back jets and 2 neck jets so you can really unwind after a hard day of work.
To complete the ensemble all the walls around a tiled with 24 by 6 gray rugged cement look tiles placed in a staggered layout.
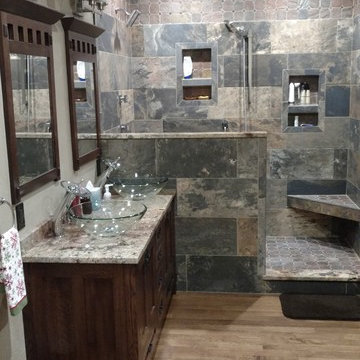
Photo of a medium sized traditional shower room bathroom in Other with shaker cabinets, dark wood cabinets, an alcove shower, grey tiles, slate tiles, beige walls, light hardwood flooring, a vessel sink, granite worktops, beige floors, an open shower and beige worktops.
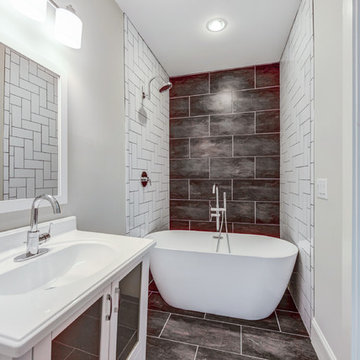
Second Floor Bedroom: Bathroom
Photographer: Tom Griscom
Photo of a medium sized classic wet room bathroom in Atlanta with white cabinets, a freestanding bath, a one-piece toilet, grey tiles, slate tiles, slate flooring, grey floors and white worktops.
Photo of a medium sized classic wet room bathroom in Atlanta with white cabinets, a freestanding bath, a one-piece toilet, grey tiles, slate tiles, slate flooring, grey floors and white worktops.
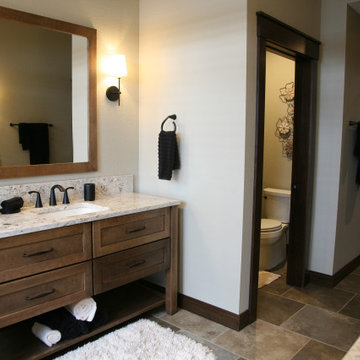
The on-suite bathroom has the mirrored floor plan of the master bed and bath above. The more rustic feel of the lower level and finishes that are geared to the natural bring the outdoors in.

Medium sized traditional shower room bathroom in New York with shaker cabinets, white cabinets, a built-in shower, grey tiles, slate tiles, blue walls, slate flooring, a submerged sink, limestone worktops, grey floors, an open shower and grey worktops.
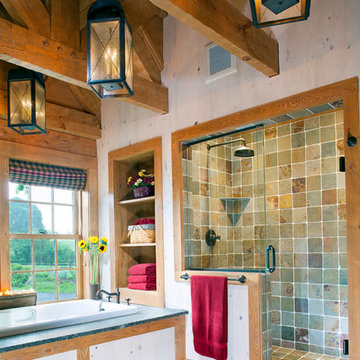
James Ray Spahn Photography
Design ideas for a traditional bathroom in DC Metro with a built-in bath, an alcove shower and slate tiles.
Design ideas for a traditional bathroom in DC Metro with a built-in bath, an alcove shower and slate tiles.
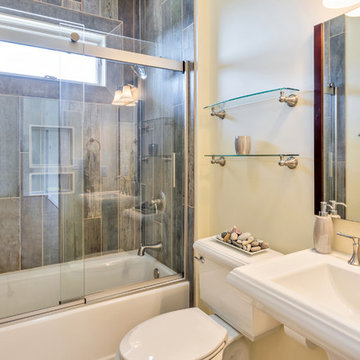
http://vahomepics.com/
Inspiration for a small classic shower room bathroom in Other with an alcove bath, a shower/bath combination, a two-piece toilet, multi-coloured tiles, slate tiles, beige walls and a pedestal sink.
Inspiration for a small classic shower room bathroom in Other with an alcove bath, a shower/bath combination, a two-piece toilet, multi-coloured tiles, slate tiles, beige walls and a pedestal sink.
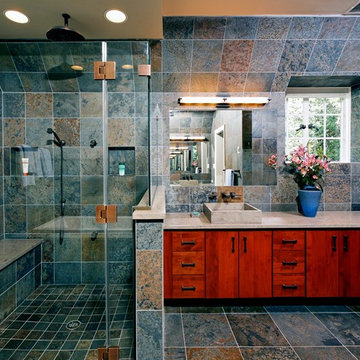
Inspiration for a traditional bathroom in DC Metro with a vessel sink and slate tiles.

Inspiration for a large traditional ensuite bathroom in Little Rock with flat-panel cabinets, dark wood cabinets, a freestanding bath, a walk-in shower, a two-piece toilet, slate tiles, beige walls, slate flooring, a submerged sink, granite worktops and grey tiles.
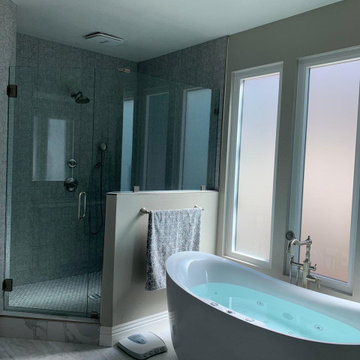
Complete remodeling of existing master bathroom, including free standing tub, shower with frameless glass door and double sink vanity.
Design ideas for a large classic ensuite bathroom in Orange County with recessed-panel cabinets, grey cabinets, a freestanding bath, a corner shower, a one-piece toilet, grey tiles, slate tiles, green walls, marble flooring, a submerged sink, marble worktops, grey floors, a hinged door, yellow worktops, a wall niche, a shower bench, double sinks and a built in vanity unit.
Design ideas for a large classic ensuite bathroom in Orange County with recessed-panel cabinets, grey cabinets, a freestanding bath, a corner shower, a one-piece toilet, grey tiles, slate tiles, green walls, marble flooring, a submerged sink, marble worktops, grey floors, a hinged door, yellow worktops, a wall niche, a shower bench, double sinks and a built in vanity unit.
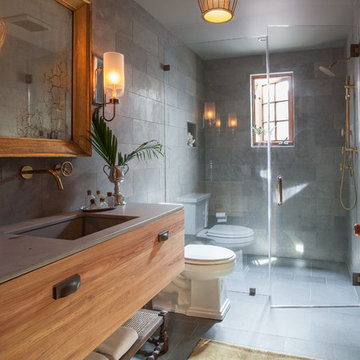
This is an example of a traditional bathroom in Charleston with a submerged sink, flat-panel cabinets, a built-in shower, a two-piece toilet, grey tiles, grey walls, slate flooring, medium wood cabinets and slate tiles.
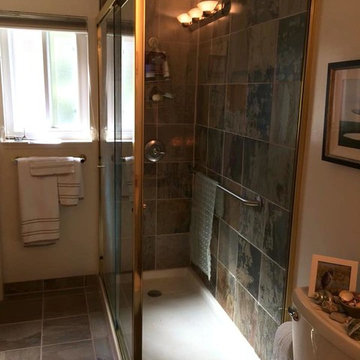
Design ideas for a medium sized classic bathroom in San Francisco with recessed-panel cabinets, white cabinets, a corner shower, a two-piece toilet, beige walls, slate flooring, multi-coloured tiles, slate tiles, multi-coloured floors and a sliding door.
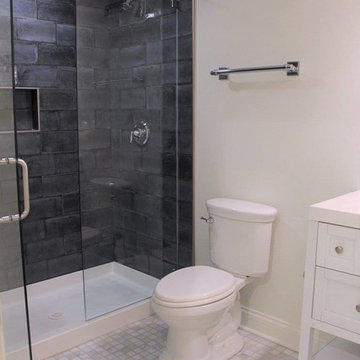
Cypress Hill Development
Richlind Architects LLC
Design ideas for a medium sized classic family bathroom in Chicago with white cabinets, a two-piece toilet, ceramic flooring, multi-coloured floors, a hinged door, recessed-panel cabinets, an alcove shower, black tiles, slate tiles, white walls and engineered stone worktops.
Design ideas for a medium sized classic family bathroom in Chicago with white cabinets, a two-piece toilet, ceramic flooring, multi-coloured floors, a hinged door, recessed-panel cabinets, an alcove shower, black tiles, slate tiles, white walls and engineered stone worktops.
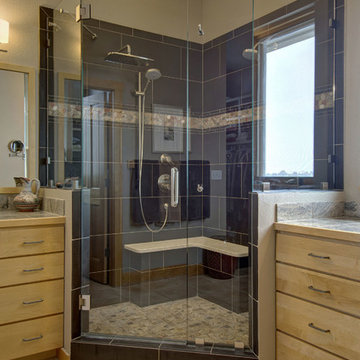
©Finished Basement Company
Spacious shower with duel shower heads and linear drain
Medium sized classic bathroom in Denver with flat-panel cabinets, light wood cabinets, a corner shower, a two-piece toilet, black tiles, slate tiles, grey walls, terracotta flooring, a submerged sink, tiled worktops, brown floors, a hinged door and grey worktops.
Medium sized classic bathroom in Denver with flat-panel cabinets, light wood cabinets, a corner shower, a two-piece toilet, black tiles, slate tiles, grey walls, terracotta flooring, a submerged sink, tiled worktops, brown floors, a hinged door and grey worktops.
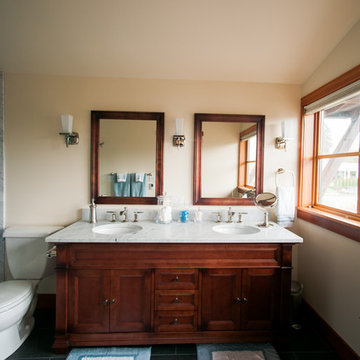
Heather Brincko
This is an example of a medium sized traditional ensuite bathroom in Seattle with recessed-panel cabinets, medium wood cabinets, a double shower, a two-piece toilet, black tiles, slate tiles, beige walls, slate flooring, a submerged sink and marble worktops.
This is an example of a medium sized traditional ensuite bathroom in Seattle with recessed-panel cabinets, medium wood cabinets, a double shower, a two-piece toilet, black tiles, slate tiles, beige walls, slate flooring, a submerged sink and marble worktops.
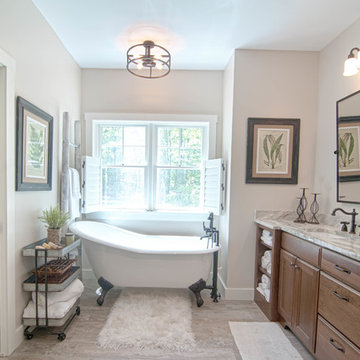
We wanted to carry the serene, nature-inspired colors and transitional style of the master bedroom into the master bath by incorporating textured neutrals with pops of deep green and brown and sleek new fixtures with a vintage twist.
Tub: Randolf Morris 67 inch clawfoot tub package in oil rubbed bronze
Granite: Fantasy Brown
Cabinets: Kabinart Cherry Prescott door style in Fawn finish
Floor Tile: Daltile Seasonwood in Redwood Grove
Paint Color: Edgecomb Grey by Benjamin Moore
Mirrors: Pottery Barn Extra-Large Keinsington Pivot Mirrors in Bronze
Decor: My Sister's Garage

A run down traditional 1960's home in the heart of the san Fernando valley area is a common site for home buyers in the area. so, what can you do with it you ask? A LOT! is our answer. Most first-time home buyers are on a budget when they need to remodel and we know how to maximize it. The entire exterior of the house was redone with #stucco over layer, some nice bright color for the front door to pop out and a modern garage door is a good add. the back yard gained a huge 400sq. outdoor living space with Composite Decking from Cali Bamboo and a fantastic insulated patio made from aluminum. The pool was redone with dark color pebble-tech for better temperature capture and the 0 maintenance of the material.
Inside we used water resistance wide planks European oak look-a-like laminated flooring. the floor is continues throughout the entire home (except the bathrooms of course ? ).
A gray/white and a touch of earth tones for the wall colors to bring some brightness to the house.
The center focal point of the house is the transitional farmhouse kitchen with real reclaimed wood floating shelves and custom-made island vegetables/fruits baskets on a full extension hardware.
take a look at the clean and unique countertop cloudburst-concrete by caesarstone it has a "raw" finish texture.
The master bathroom is made entirely from natural slate stone in different sizes, wall mounted modern vanity and a fantastic shower system by Signature Hardware.
Guest bathroom was lightly remodeled as well with a new 66"x36" Mariposa tub by Kohler with a single piece quartz slab installed above it.
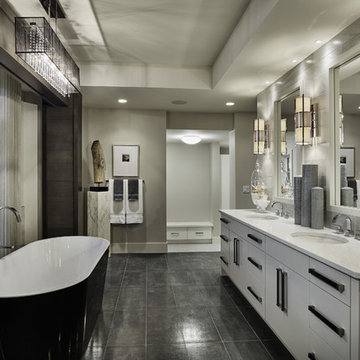
Copyright Calbridge Homes
This is an example of a medium sized classic ensuite bathroom in Calgary with a submerged sink, flat-panel cabinets, white cabinets, a freestanding bath, grey tiles, slate tiles, grey walls, concrete flooring, engineered stone worktops, grey floors and grey worktops.
This is an example of a medium sized classic ensuite bathroom in Calgary with a submerged sink, flat-panel cabinets, white cabinets, a freestanding bath, grey tiles, slate tiles, grey walls, concrete flooring, engineered stone worktops, grey floors and grey worktops.
Traditional Bathroom with Slate Tiles Ideas and Designs
3

 Shelves and shelving units, like ladder shelves, will give you extra space without taking up too much floor space. Also look for wire, wicker or fabric baskets, large and small, to store items under or next to the sink, or even on the wall.
Shelves and shelving units, like ladder shelves, will give you extra space without taking up too much floor space. Also look for wire, wicker or fabric baskets, large and small, to store items under or next to the sink, or even on the wall.  The sink, the mirror, shower and/or bath are the places where you might want the clearest and strongest light. You can use these if you want it to be bright and clear. Otherwise, you might want to look at some soft, ambient lighting in the form of chandeliers, short pendants or wall lamps. You could use accent lighting around your traditional bath in the form to create a tranquil, spa feel, as well.
The sink, the mirror, shower and/or bath are the places where you might want the clearest and strongest light. You can use these if you want it to be bright and clear. Otherwise, you might want to look at some soft, ambient lighting in the form of chandeliers, short pendants or wall lamps. You could use accent lighting around your traditional bath in the form to create a tranquil, spa feel, as well. 