Traditional Bathroom with White Walls Ideas and Designs
Refine by:
Budget
Sort by:Popular Today
121 - 140 of 56,960 photos
Item 1 of 3

Small traditional shower room bathroom in Denver with freestanding cabinets, brown cabinets, a corner shower, white tiles, ceramic tiles, white walls, ceramic flooring, an integrated sink, engineered stone worktops, white floors, a shower curtain, yellow worktops, a single sink and a freestanding vanity unit.

This sophisticated black and white bath belongs to the clients' teenage son. He requested a masculine design with a warming towel rack and radiant heated flooring. A few gold accents provide contrast against the black cabinets and pair nicely with the matte black plumbing fixtures. A tall linen cabinet provides a handy storage area for towels and toiletries. The focal point of the room is the bold shower tile accent wall that provides a welcoming surprise when entering the bath from the basement hallway.

Experience the newest masterpiece by XPC Investment with California Contemporary design by Jessica Koltun Home in Forest Hollow. This gorgeous home on nearly a half acre lot with a pool has been superbly rebuilt with unparalleled style & custom craftsmanship offering a functional layout for entertaining & everyday living. The open floor plan is flooded with natural light and filled with design details including white oak engineered flooring, cement fireplace, custom wall and ceiling millwork, floating shelves, soft close cabinetry, marble countertops and much more. Amenities include a dedicated study, formal dining room, a kitchen with double islands, gas range, built in refrigerator, and butler wet bar. Retire to your Owner's suite featuring private access to your lush backyard, a generous shower & walk-in closet. Soak up the sun, or be the life of the party in your private, oversized backyard with pool perfect for entertaining. This home combines the very best of location and style!

Ensuite bathroom featuring custom cabinetry and walk-in shower.
Custom Cabinetry by Ayr Cabinet Co.; Lighting by Kendall Lighting Center; Tile by Halsey Tile Co. Plumbing Fixtures & Bath Hardware by Ferguson; Design by Nanci Wirt of N. Wirt Design & Gallery; Images by Marie Martin Kinney; General Contracting by Martin Bros. Contracting, Inc.
Products: Brown maple painted & glazed cabinets. White Diamond quartzite countertop with leathered finish. Artistic Tile Jazz Glass in Billie Ombre Blue and Ice White on the shower walls. Trapezium Ice White matte porcelain tile on the floor. Brizo plumbing fixtures and bathroom hardware in Brilliance Luxe Gold. DXV undermount bathroom sink and toilet.

Building a 7,000-square-foot dream home is no small feat. This young family hired us to design all of the cabinetry and custom built-ins throughout the home, to provide a fun new color scheme, and to design a kitchen that was totally functional for their family and guests.

Luxury Spa experience at home. Custom Master Bathroom has everything from Aromatherapy Steam Shower to a sound system. Free sanding tub and luxury bathroom fixtures
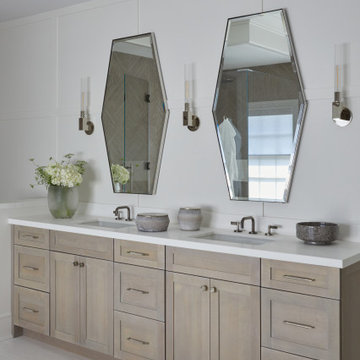
Contemporary primary bathroom with large soaking tub, modern orb hanging lights, his and hers vanity, massive glass shower.
This is an example of a large traditional ensuite bathroom in New York with a freestanding bath, white walls, grey floors, a hinged door, white worktops, double sinks, panelled walls and a built in vanity unit.
This is an example of a large traditional ensuite bathroom in New York with a freestanding bath, white walls, grey floors, a hinged door, white worktops, double sinks, panelled walls and a built in vanity unit.
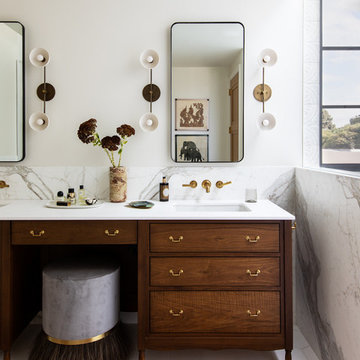
This four-story home underwent a major renovation, centering both sustainability and style. A full dig out created a new lower floor for family visits that opens out onto the grounds, while a roof deck complete with herb garden, fireplace and hot tub offers a more private escape. All four floors are connected both by an elevator and a staircase with a continuous, curved steel and bronze railing. Rainwater collection, photovoltaic and solar thermal systems integrate with the surrounding environment.

Photo of a classic shower room bathroom in Houston with shaker cabinets, medium wood cabinets, white walls, a vessel sink, engineered stone worktops, black floors, beige worktops, a single sink, a built in vanity unit and tongue and groove walls.

The design is a modern take on the traditional men’s club style by blending deep dark brown walls and dark blue accent pieces with organic and linen textiles to brighten up the space.
The final touch is artwork with meaning and intent. Truly a space to unwind and re-charge.
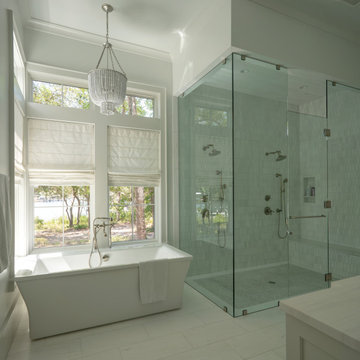
Photo of a large traditional ensuite bathroom in Other with recessed-panel cabinets, white cabinets, a freestanding bath, a built-in shower, a one-piece toilet, white walls, ceramic flooring, a built-in sink, marble worktops, white floors, a hinged door, white worktops, an enclosed toilet, double sinks and a built in vanity unit.
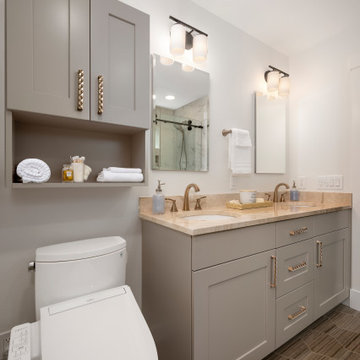
This is an example of a small classic ensuite bathroom in Seattle with recessed-panel cabinets, beige cabinets, a bidet, white walls, porcelain flooring, a submerged sink, marble worktops, brown floors, beige worktops, double sinks and a built in vanity unit.

Another update project we did in the same Townhome community in Culver city. This time more towards Modern Farmhouse / Transitional design.
Kitchen cabinets were completely refinished with new hardware installed. The black island is a great center piece to the white / gold / brown color scheme.
The Master bathroom was transformed from a plain contractor's bathroom to a true modern mid-century jewel of the house. The black floor and tub wall tiles are a fantastic way to accent the white tub and freestanding wooden vanity.
Notice how the plumbing fixtures are almost hidden with the matte black finish on the black tile background.
The shower was done in a more modern tile layout with aligned straight lines.
The hallway Guest bathroom was partially updated with new fixtures, vanity, toilet, shower door and floor tile.
that's what happens when older style white subway tile came back into fashion. They fit right in with the other updates.

Timeless white and marble Jack and Jill bathroom with a pop of color! The colors on the wallpaper accent wall are used throughout the bathroom. A blue shaker style vanity is topped by white quartz, a rectangular sink and chrome fixtures. The marble floor tile provides an elegant flow throughout the space. A new bathtub was installed with white subway tile on the surrounding walls and chrome fixtures. The blue trim and white walls complete the look and create a bright space.

We took a dated bathroom that you had to walk through the shower to get to the outdoors, covered in cream polished marble and gave it a completely new look. The function of this bathroom is outstanding from the large shower with dual heads to the extensive vanity with a sitting area for the misses to put on her makeup. We even hid a hamper in the pullout linen tower. Easy maintenance with porcelian tiles in the shower and a beautiful tile accent featured at the tub.

Large traditional ensuite bathroom in New York with flat-panel cabinets, grey cabinets, a freestanding bath, a bidet, white tiles, marble tiles, white walls, a submerged sink, engineered stone worktops, beige floors, a hinged door, white worktops, an enclosed toilet, double sinks and a built in vanity unit.

Simple accessories adorn quartz countertop. Gunmetal finished hardware in a beautiful curved shape. Beautiful Cast glass pendants.
Photo of a small traditional shower room bathroom in San Francisco with freestanding cabinets, brown cabinets, a built-in bath, a shower/bath combination, a bidet, brown tiles, glass tiles, white walls, wood-effect flooring, a submerged sink, engineered stone worktops, beige floors, an open shower, white worktops, a wall niche, a single sink and a freestanding vanity unit.
Photo of a small traditional shower room bathroom in San Francisco with freestanding cabinets, brown cabinets, a built-in bath, a shower/bath combination, a bidet, brown tiles, glass tiles, white walls, wood-effect flooring, a submerged sink, engineered stone worktops, beige floors, an open shower, white worktops, a wall niche, a single sink and a freestanding vanity unit.

Large traditional ensuite bathroom in Dallas with shaker cabinets, grey cabinets, a submerged bath, a built-in shower, a two-piece toilet, grey tiles, porcelain tiles, white walls, marble flooring, a submerged sink, marble worktops, white floors, a hinged door, white worktops, a shower bench, double sinks and a built in vanity unit.
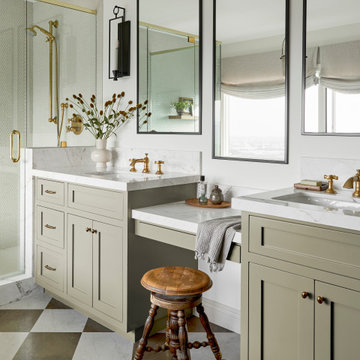
Design ideas for a classic bathroom in Los Angeles with shaker cabinets, green cabinets, beige tiles, white walls, a submerged sink, multi-coloured floors, white worktops and double sinks.

This is an example of a classic ensuite bathroom in Chicago with shaker cabinets, blue cabinets, a freestanding bath, grey tiles, white walls, engineered stone worktops, multi-coloured floors, a hinged door, white worktops, double sinks and a built in vanity unit.
Traditional Bathroom with White Walls Ideas and Designs
7

 Shelves and shelving units, like ladder shelves, will give you extra space without taking up too much floor space. Also look for wire, wicker or fabric baskets, large and small, to store items under or next to the sink, or even on the wall.
Shelves and shelving units, like ladder shelves, will give you extra space without taking up too much floor space. Also look for wire, wicker or fabric baskets, large and small, to store items under or next to the sink, or even on the wall.  The sink, the mirror, shower and/or bath are the places where you might want the clearest and strongest light. You can use these if you want it to be bright and clear. Otherwise, you might want to look at some soft, ambient lighting in the form of chandeliers, short pendants or wall lamps. You could use accent lighting around your traditional bath in the form to create a tranquil, spa feel, as well.
The sink, the mirror, shower and/or bath are the places where you might want the clearest and strongest light. You can use these if you want it to be bright and clear. Otherwise, you might want to look at some soft, ambient lighting in the form of chandeliers, short pendants or wall lamps. You could use accent lighting around your traditional bath in the form to create a tranquil, spa feel, as well. 