Traditional Bedroom with a Wallpapered Ceiling Ideas and Designs
Refine by:
Budget
Sort by:Popular Today
181 - 200 of 249 photos
Item 1 of 3
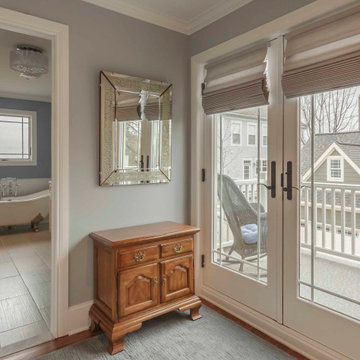
Photo of a medium sized traditional master and grey and brown bedroom in Detroit with grey walls, medium hardwood flooring, no fireplace, brown floors, a wallpapered ceiling and wallpapered walls.
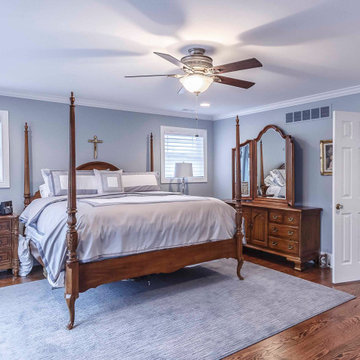
Photo of a medium sized classic master bedroom in Detroit with grey walls, medium hardwood flooring, no fireplace, brown floors, a wallpapered ceiling and wallpapered walls.
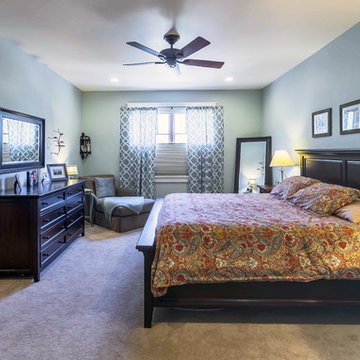
New Craftsman style home, approx 3200sf on 60' wide lot. Views from the street, highlighting front porch, large overhangs, Craftsman detailing. Photos by Robert McKendrick Photography.
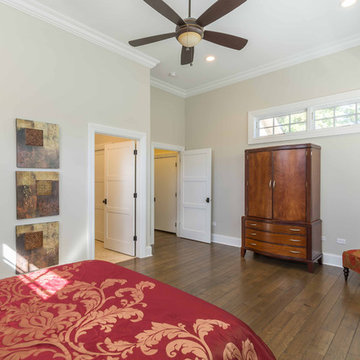
This 6,000sf luxurious custom new construction 5-bedroom, 4-bath home combines elements of open-concept design with traditional, formal spaces, as well. Tall windows, large openings to the back yard, and clear views from room to room are abundant throughout. The 2-story entry boasts a gently curving stair, and a full view through openings to the glass-clad family room. The back stair is continuous from the basement to the finished 3rd floor / attic recreation room.
The interior is finished with the finest materials and detailing, with crown molding, coffered, tray and barrel vault ceilings, chair rail, arched openings, rounded corners, built-in niches and coves, wide halls, and 12' first floor ceilings with 10' second floor ceilings.
It sits at the end of a cul-de-sac in a wooded neighborhood, surrounded by old growth trees. The homeowners, who hail from Texas, believe that bigger is better, and this house was built to match their dreams. The brick - with stone and cast concrete accent elements - runs the full 3-stories of the home, on all sides. A paver driveway and covered patio are included, along with paver retaining wall carved into the hill, creating a secluded back yard play space for their young children.
Project photography by Kmieick Imagery.
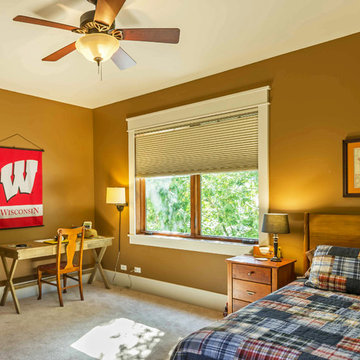
New Craftsman style home, approx 3200sf on 60' wide lot. Views from the street, highlighting front porch, large overhangs, Craftsman detailing. Photos by Robert McKendrick Photography.
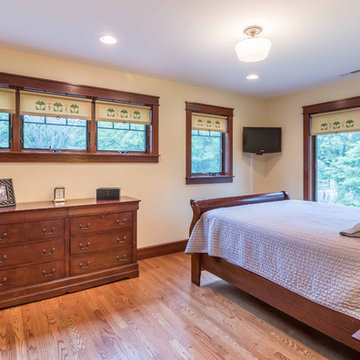
The Guest Bedroom and walk-in Closet include the features windows on the front of the house, and large windows facing the side yard. The trim detail continues in this space, including the vintage glass door knobs, hand-painted Arts & Crafts style window shades.
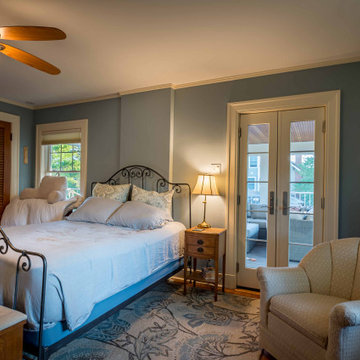
Photo of a large traditional master and grey and teal bedroom in Chicago with blue walls, dark hardwood flooring, no fireplace, brown floors, a wallpapered ceiling and wallpapered walls.
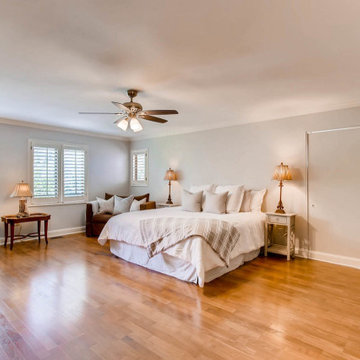
This is an example of a medium sized traditional master bedroom in Chicago with grey walls, light hardwood flooring, no fireplace, brown floors, a wallpapered ceiling and wainscoting.
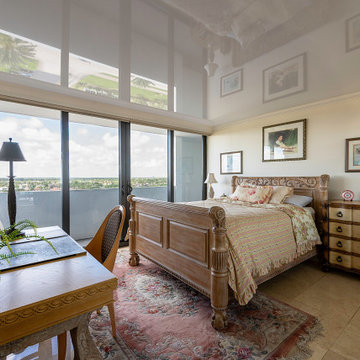
High Gloss stretch ceilings are a great way to make your low ceilings look taller! The reflection they provide creates an illusion that adds height to your spaces.
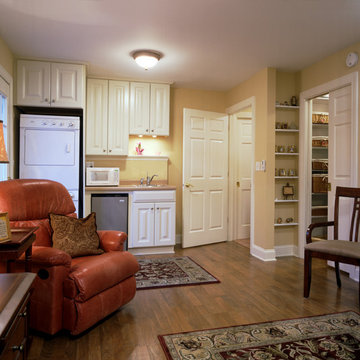
This space was designed as an in-law suite, and functions as Bedroom, Home Office, and additional Family Room. Includes a Kitchenette with Laundry, large walk-in Closet, and accessible Bath with walk-in shower.
Photography by Robert McKendrick Photography.
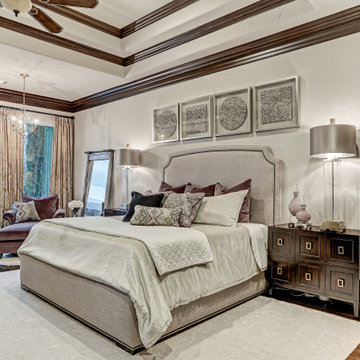
Photo of a medium sized classic master bedroom in Houston with white walls, medium hardwood flooring, brown floors and a wallpapered ceiling.
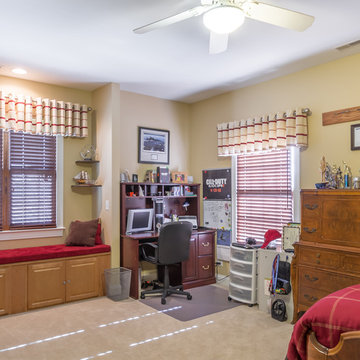
Photo of a large traditional master and grey and yellow bedroom in Chicago with beige walls, carpet, white floors, no fireplace, a wallpapered ceiling and wallpapered walls.
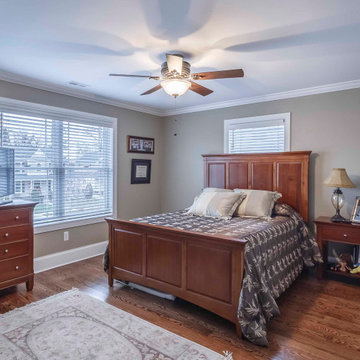
This is an example of a medium sized classic guest and grey and brown bedroom in Detroit with beige walls, medium hardwood flooring, no fireplace, brown floors, a wallpapered ceiling and wallpapered walls.
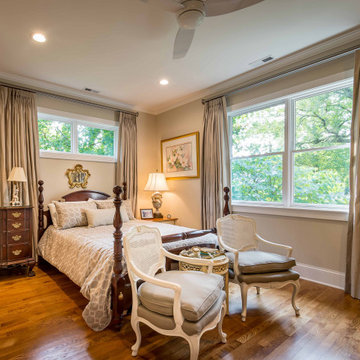
This is an example of a medium sized classic master bedroom in Chicago with beige walls, light hardwood flooring, no fireplace, brown floors, a wallpapered ceiling and wallpapered walls.
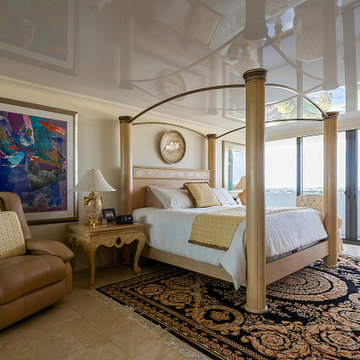
This room looks very regal with its four-poster bed and its glossy ceilings!
Design ideas for a medium sized classic master bedroom in Miami with beige walls, beige floors and a wallpapered ceiling.
Design ideas for a medium sized classic master bedroom in Miami with beige walls, beige floors and a wallpapered ceiling.
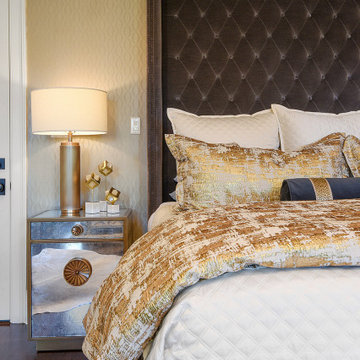
Design ideas for a large classic master bedroom in Other with white walls, medium hardwood flooring, brown floors, a wallpapered ceiling and wallpapered walls.
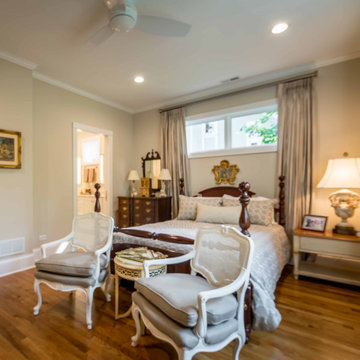
Inspiration for a medium sized traditional master bedroom in Chicago with beige walls, light hardwood flooring, no fireplace, brown floors, a wallpapered ceiling and wallpapered walls.
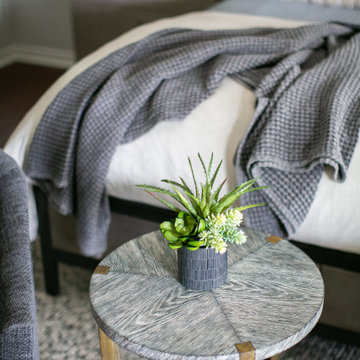
Pretty little table all dressed up.
Inspiration for a large traditional master bedroom in Orange County with grey walls, medium hardwood flooring, a standard fireplace, a brick fireplace surround, brown floors and a wallpapered ceiling.
Inspiration for a large traditional master bedroom in Orange County with grey walls, medium hardwood flooring, a standard fireplace, a brick fireplace surround, brown floors and a wallpapered ceiling.
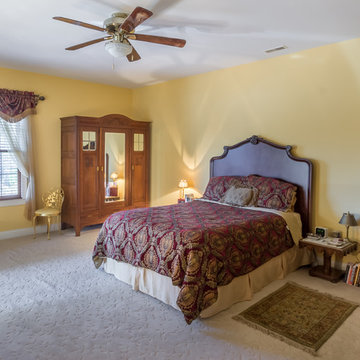
Photo of a large traditional master and grey and yellow bedroom in Chicago with yellow walls, carpet, no fireplace, beige floors, a wallpapered ceiling and wallpapered walls.
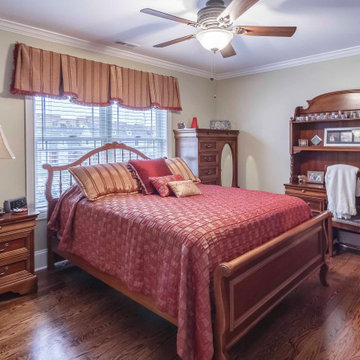
Medium sized traditional guest bedroom in Detroit with beige walls, medium hardwood flooring, no fireplace, brown floors, a wallpapered ceiling and wallpapered walls.
Traditional Bedroom with a Wallpapered Ceiling Ideas and Designs
10