Traditional Bedroom with Brown Floors Ideas and Designs
Refine by:
Budget
Sort by:Popular Today
21 - 40 of 24,417 photos
Item 1 of 3

Photo of a traditional guest and grey and brown bedroom in New York with blue walls, medium hardwood flooring, brown floors, panelled walls and wallpapered walls.
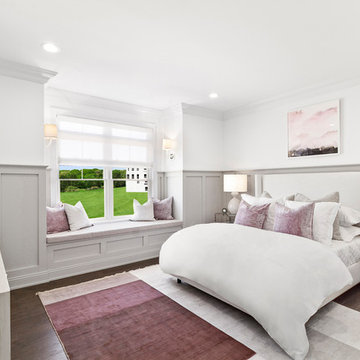
Design ideas for a traditional grey and brown bedroom in New York with white walls, dark hardwood flooring and brown floors.
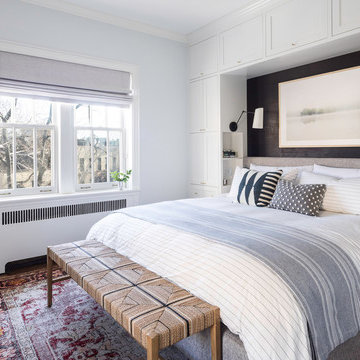
Small traditional master and grey and brown bedroom in New York with grey walls, brown floors and dark hardwood flooring.
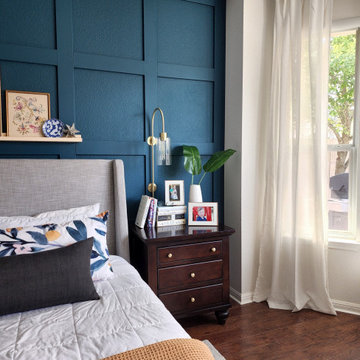
This primary bedroom got a huge influx of color and style. We designed and installed this board and batten accent wall, installed curtains, the ledge shelf, wall mounted lamps, replaced the hardware on the furniture, added the marigold coverlet to the bedding, removed the french doors to the en suite and installed a matte black barn door.

This room needed to serve two purposes for the homeowners - a spare room for guests and a home office for work. A custom murphy bed is the ideal solution to be functional for a weekend visit them promptly put away for Monday meetings.
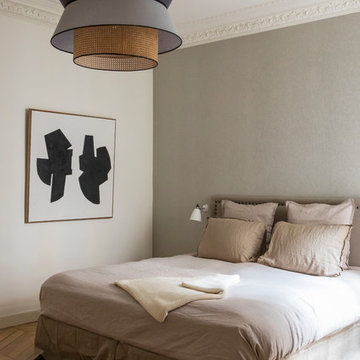
Inspiration for a classic bedroom in Paris with grey walls, medium hardwood flooring and brown floors.
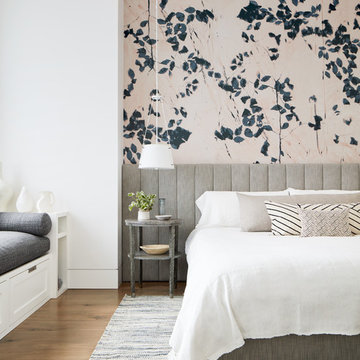
Inspiration for a classic bedroom in San Francisco with multi-coloured walls, medium hardwood flooring and brown floors.
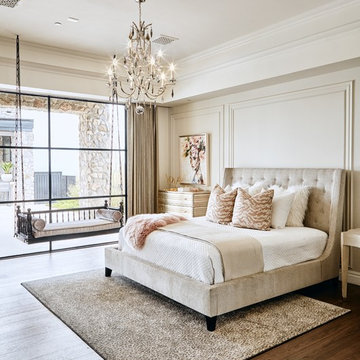
This is an example of a classic bedroom in Phoenix with beige walls, dark hardwood flooring and brown floors.
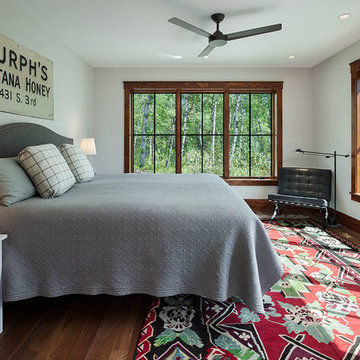
The master bedroom is located to receive morning sun from two sides. The sound of the river is audible through open windows.
Roger Wade photo.
Photo of a medium sized classic master bedroom in Other with white walls, medium hardwood flooring and brown floors.
Photo of a medium sized classic master bedroom in Other with white walls, medium hardwood flooring and brown floors.
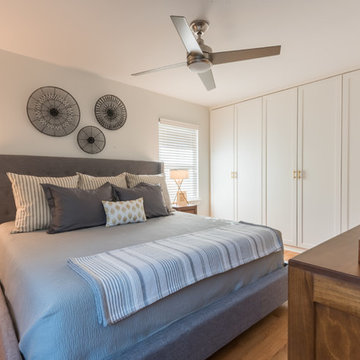
This is an example of a medium sized classic master and grey and brown bedroom in Houston with grey walls, light hardwood flooring and brown floors.
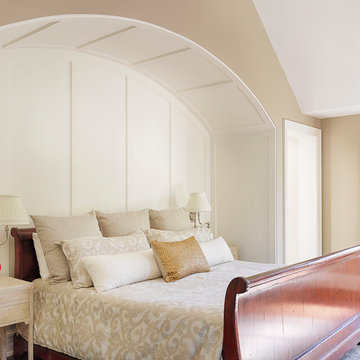
Photo of an expansive classic master bedroom in Chicago with beige walls, brown floors and dark hardwood flooring.

This is an example of a classic master and grey and brown bedroom in Denver with grey walls, medium hardwood flooring, brown floors and a feature wall.
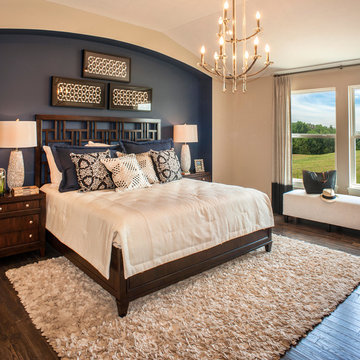
Drees Homes featuring Nisse chandelier by Progress Lighting
This is an example of a classic master and grey and brown bedroom in Other with multi-coloured walls, dark hardwood flooring, brown floors and feature lighting.
This is an example of a classic master and grey and brown bedroom in Other with multi-coloured walls, dark hardwood flooring, brown floors and feature lighting.

Serene master bedroom nestled in the South Carolina mountains in the Cliffs Valley. Peaceful wall color Sherwin Williams Comfort Gray (SW6205) with a cedar clad ceiling.
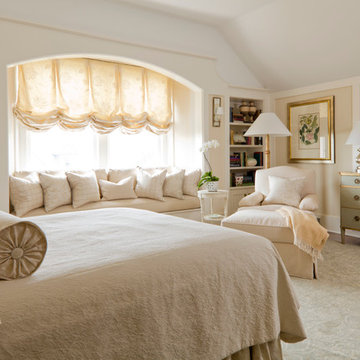
This is an example of a medium sized traditional master and grey and cream bedroom in Charleston with beige walls, medium hardwood flooring, no fireplace, brown floors and feature lighting.

An original 1930’s English Tudor with only 2 bedrooms and 1 bath spanning about 1730 sq.ft. was purchased by a family with 2 amazing young kids, we saw the potential of this property to become a wonderful nest for the family to grow.
The plan was to reach a 2550 sq. ft. home with 4 bedroom and 4 baths spanning over 2 stories.
With continuation of the exiting architectural style of the existing home.
A large 1000sq. ft. addition was constructed at the back portion of the house to include the expended master bedroom and a second-floor guest suite with a large observation balcony overlooking the mountains of Angeles Forest.
An L shape staircase leading to the upstairs creates a moment of modern art with an all white walls and ceilings of this vaulted space act as a picture frame for a tall window facing the northern mountains almost as a live landscape painting that changes throughout the different times of day.
Tall high sloped roof created an amazing, vaulted space in the guest suite with 4 uniquely designed windows extruding out with separate gable roof above.
The downstairs bedroom boasts 9’ ceilings, extremely tall windows to enjoy the greenery of the backyard, vertical wood paneling on the walls add a warmth that is not seen very often in today’s new build.
The master bathroom has a showcase 42sq. walk-in shower with its own private south facing window to illuminate the space with natural morning light. A larger format wood siding was using for the vanity backsplash wall and a private water closet for privacy.
In the interior reconfiguration and remodel portion of the project the area serving as a family room was transformed to an additional bedroom with a private bath, a laundry room and hallway.
The old bathroom was divided with a wall and a pocket door into a powder room the leads to a tub room.
The biggest change was the kitchen area, as befitting to the 1930’s the dining room, kitchen, utility room and laundry room were all compartmentalized and enclosed.
We eliminated all these partitions and walls to create a large open kitchen area that is completely open to the vaulted dining room. This way the natural light the washes the kitchen in the morning and the rays of sun that hit the dining room in the afternoon can be shared by the two areas.
The opening to the living room remained only at 8’ to keep a division of space.
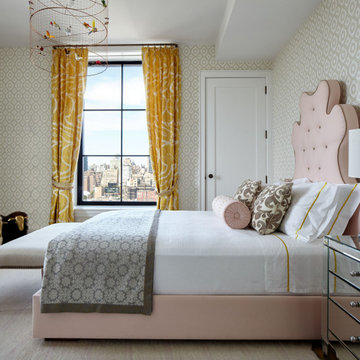
Design ideas for a classic guest bedroom in New York with multi-coloured walls, medium hardwood flooring, brown floors and wallpapered walls.
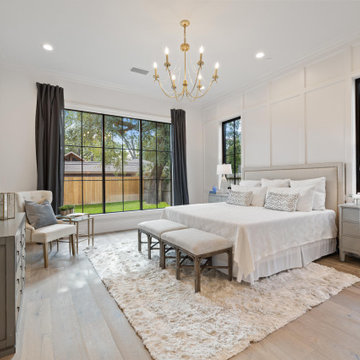
This is an example of an expansive classic master bedroom in Houston with white walls, medium hardwood flooring, brown floors and panelled walls.
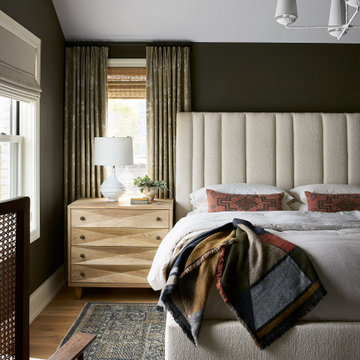
Photo of a classic bedroom in Chicago with green walls, medium hardwood flooring, brown floors and a vaulted ceiling.
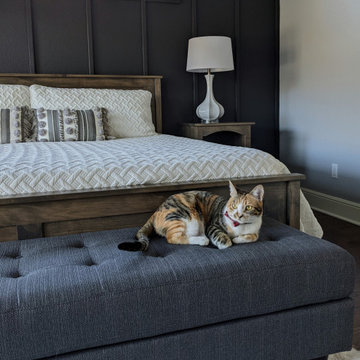
This primary bedroom suite got the full designer treatment thanks to the gorgeous charcoal gray board and batten wall we designed and installed. New storage ottoman, bedside lamps and custom floral arrangements were the perfect final touches.
Traditional Bedroom with Brown Floors Ideas and Designs
2