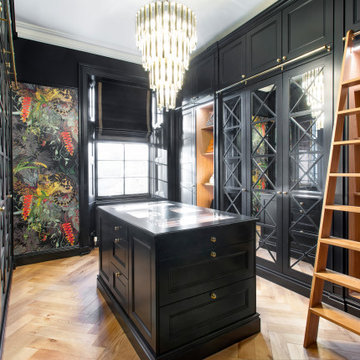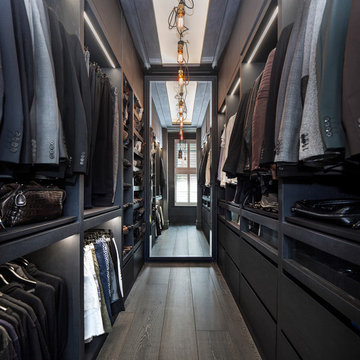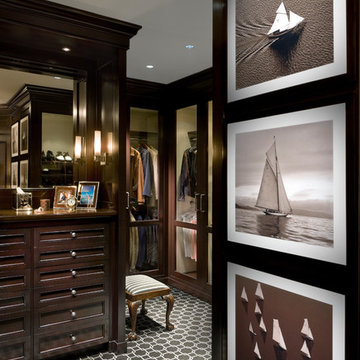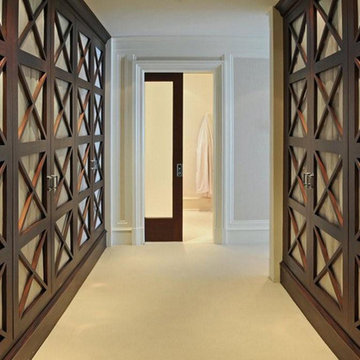Traditional Black Wardrobe Ideas and Designs
Refine by:
Budget
Sort by:Popular Today
1 - 20 of 4,820 photos
Item 1 of 3

This is an example of a medium sized classic gender neutral walk-in wardrobe in London with recessed-panel cabinets, blue cabinets, medium hardwood flooring, brown floors and a coffered ceiling.

Alise O'Brien Photography
Design ideas for a traditional walk-in wardrobe for men in St Louis with open cabinets, white cabinets, carpet and grey floors.
Design ideas for a traditional walk-in wardrobe for men in St Louis with open cabinets, white cabinets, carpet and grey floors.
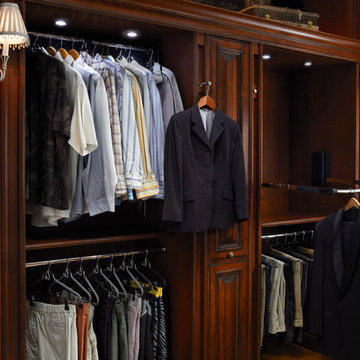
This custom-made closet/wardrobe has a dark wood finish that compliments the architectural detail in the wood.
Inspiration for a medium sized classic walk-in wardrobe for men in Houston with raised-panel cabinets and dark wood cabinets.
Inspiration for a medium sized classic walk-in wardrobe for men in Houston with raised-panel cabinets and dark wood cabinets.
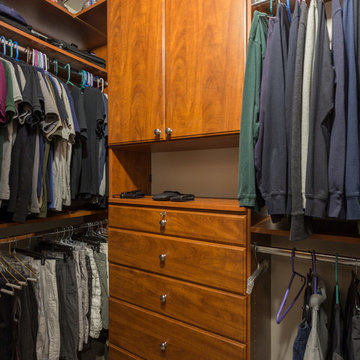
A large walk-in closet with plenty of storage including ceiling shelves, drawers, and cabinets.
Designed by Chi Renovation & Design who also serve the Chicagoland area and it's surrounding suburbs, with an emphasis on the North Side and North Shore. You'll find their work from the Loop through Lincoln Park, Evanston, Skokie, Humboldt Park, Wilmette, and all the way up to Lake Forest.
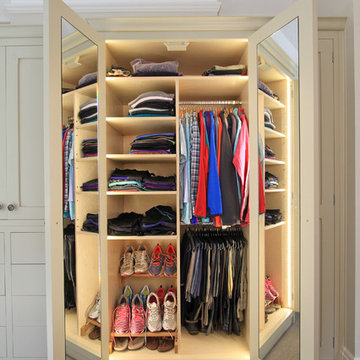
This is an example of a large traditional gender neutral wardrobe in Hampshire with carpet, open cabinets and feature lighting.

Scott Janelli Photography, Bridgewater NJ
Design ideas for a traditional standard wardrobe for women in New York with white cabinets and light hardwood flooring.
Design ideas for a traditional standard wardrobe for women in New York with white cabinets and light hardwood flooring.

Photo by Chris Snook
Inspiration for a medium sized classic gender neutral dressing room in London with louvered cabinets, white cabinets, medium hardwood flooring and brown floors.
Inspiration for a medium sized classic gender neutral dressing room in London with louvered cabinets, white cabinets, medium hardwood flooring and brown floors.

Visit The Korina 14803 Como Circle or call 941 907.8131 for additional information.
3 bedrooms | 4.5 baths | 3 car garage | 4,536 SF
The Korina is John Cannon’s new model home that is inspired by a transitional West Indies style with a contemporary influence. From the cathedral ceilings with custom stained scissor beams in the great room with neighboring pristine white on white main kitchen and chef-grade prep kitchen beyond, to the luxurious spa-like dual master bathrooms, the aesthetics of this home are the epitome of timeless elegance. Every detail is geared toward creating an upscale retreat from the hectic pace of day-to-day life. A neutral backdrop and an abundance of natural light, paired with vibrant accents of yellow, blues, greens and mixed metals shine throughout the home.

A fabulous new walk-in closet with an accent wallpaper.
Photography (c) Jeffrey Totaro.
Medium sized traditional walk-in wardrobe for women in Philadelphia with glass-front cabinets, white cabinets, medium hardwood flooring, brown floors and a feature wall.
Medium sized traditional walk-in wardrobe for women in Philadelphia with glass-front cabinets, white cabinets, medium hardwood flooring, brown floors and a feature wall.

This is an example of a traditional dressing room for women in Nashville with open cabinets, white cabinets, grey floors, marble flooring and feature lighting.
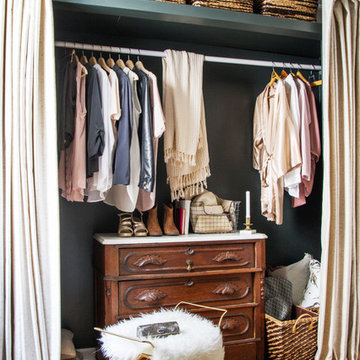
Interior photography of EM Interiors Chicago's spring 2015 One Room Challenge.
Calling It Home's One Room Challenge is a biannual design event that challenges 20 design bloggers to transform a space over the course of the month.
Photography ©2015 by Kelly Peloza Photo

A serene blue and white palette defines the the lady's closet and dressing area.
Interior Architecture by Brian O'Keefe Architect, PC, with Interior Design by Marjorie Shushan.
Featured in Architectural Digest.
Photo by Liz Ordonoz.
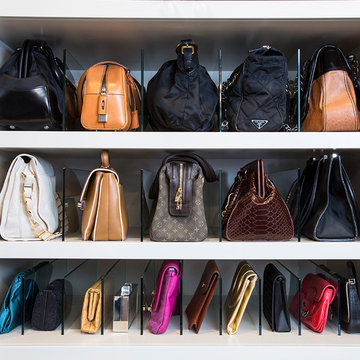
Meghan Beierle-O'Brien
Inspiration for a classic wardrobe in Los Angeles.
Inspiration for a classic wardrobe in Los Angeles.

Master closet with unique chandelier and wallpaper with vintage chair and floral rug.
Design ideas for a medium sized classic gender neutral walk-in wardrobe in Denver with glass-front cabinets, dark hardwood flooring, brown floors and a feature wall.
Design ideas for a medium sized classic gender neutral walk-in wardrobe in Denver with glass-front cabinets, dark hardwood flooring, brown floors and a feature wall.

Classic walk-in wardrobe for men in Baltimore with grey cabinets and medium hardwood flooring.
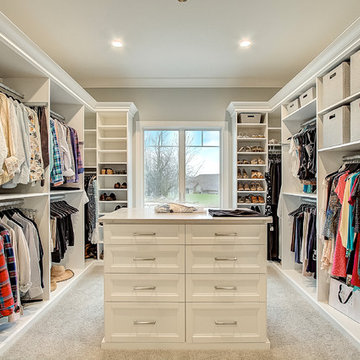
Inspiration for a traditional gender neutral walk-in wardrobe in Milwaukee with recessed-panel cabinets, white cabinets, carpet and beige floors.
Traditional Black Wardrobe Ideas and Designs
1
