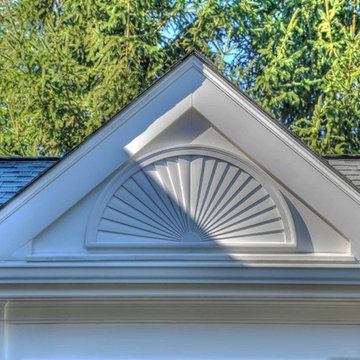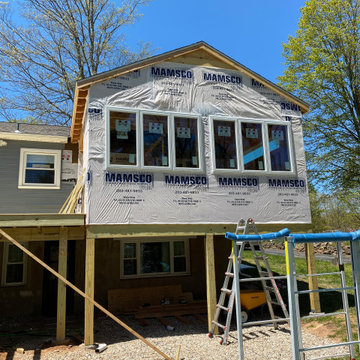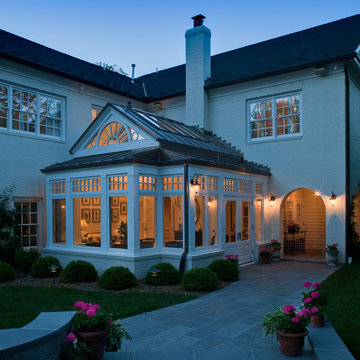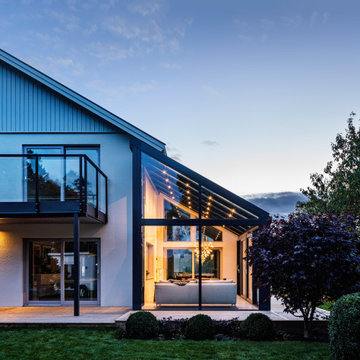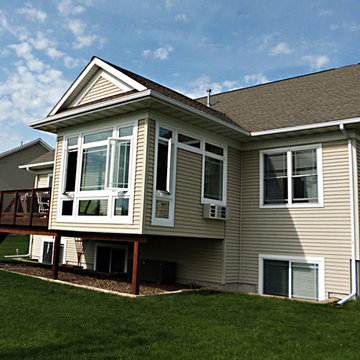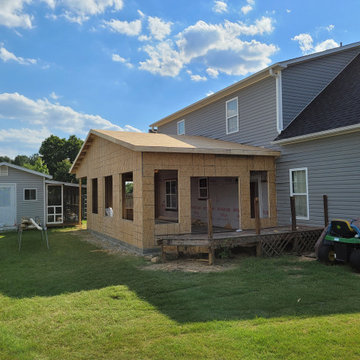Traditional Blue Conservatory Ideas and Designs
Refine by:
Budget
Sort by:Popular Today
61 - 80 of 721 photos
Item 1 of 3

The glass enclosed room is 500 sq.ft., and is immediately above the owner’s indoor swimming pool. The tall side walls float the lantern roof like a halo. The conservatory climbs to a whole new height, literally, 45′ from the ground. The conservatory is designed to compliment the architecture of the home's dramatic height, and is situated to overlook the homeowners in-ground pool, which is accessed by an elevator.
Photos by Robert Socha
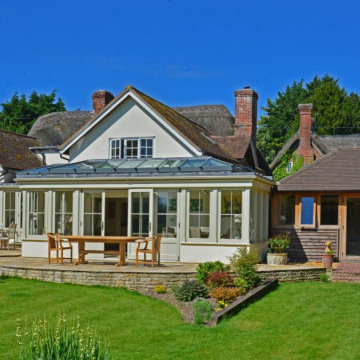
Twin Orangeries & Oak Garden Room for Thatched Family Home
This multi-phase project for this Grade II listed thatched family home in Hampshire has helped to transform this charming house and garden into a luxurious living space, packed full of features for today’s modern lifestyle.
Over several contracts, our customer chose David Salisbury to design and install effectively 3 different extensions: two orangeries and an oak garden room. We will take a look at each of these structures in turn.
Orangery for rear of property to extend kitchen
The first phase involved the design of a substantial orangery measuring just under 7.5 metres across by approximately 3m deep, extending across the main portion of the rear of this cottage.
This created a light-filled open place living space off the existing kitchen, designed to accommodate a large dining area. Whilst the French doors and extensive roof lantern are perhaps the central exterior design features, the basement spiral wine cellar is the most eye-catching design highlight from an interior perspective.
The overall design scheme needed to consider the removal of a couple of existing windows, one of which was a bay window, along with interior access to the utility room and connection to the new oak garden room. The complexity of this design and associated engineering required underline the benefits of choosing an award-winning manufacturer like David Salisbury.
The bespoke timber joinery is finished in the sympathetic shade of Pebble White, from our own unique colour palette.
Oak Garden Room
The separate oak garden room was designed, manufactured and installed in parallel with the main orangery. An interesting design, with a fully tiled roof to complement the rear gables of the original building, it was rounded off with oak weather boarding to complete the look.
Although connected with access to the orangery, this oak framed structure appears like a freestanding building. Combining the practicality of a utility room with a boot room, along with plenty of space for the family dogs, this design is the perfect marriage of form and function.
Re-thinking the existing orangery
Finally, a smaller legacy orangery needed updating, the result of a previous extension, in order to complement the look of the larger new orangery.
A new roof lantern and replacement joinery sides were designed and installed a couple of years after the initial projects. Utilising the same Pebble White paint finish and same design features, this original orangery link has now been updated to create a join-up look across the rear of the main part of the home.
As with every listed building project, the key was to ensure the design was sympathetic to the original building. David Salisbury handled all of the planning permission and listed building consents, with a detailed Heritage Statement, written by our designer Nigel Blake, a key consideration.
With every element of this project now complete, the rear of this property has been truly transformed – with a significantly increased footprint, stylish additional living space and views of the beautifully tended gardens.
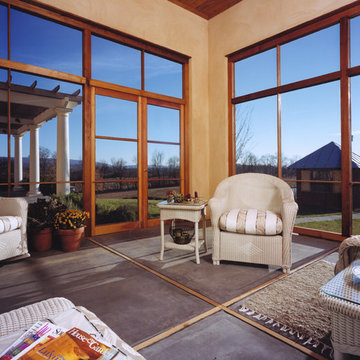
Photography by Nathan Webb, AIA
Design ideas for a medium sized traditional conservatory in DC Metro.
Design ideas for a medium sized traditional conservatory in DC Metro.
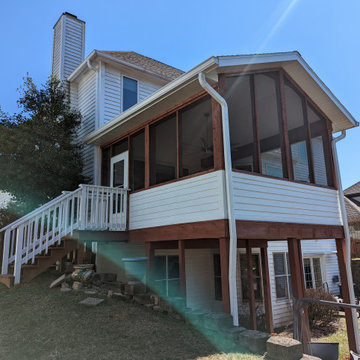
In addition to the kitchen remodel, Built By You added on to their existing deck to create a stunning three-season room. Now they can enjoy the outdoor air without being in the elements!
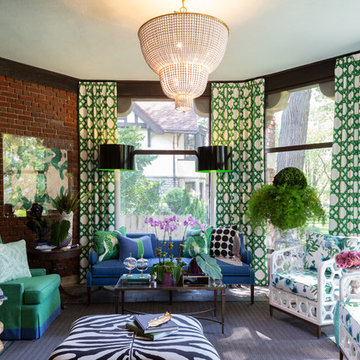
Design ideas for a classic conservatory in Detroit with no fireplace, a standard ceiling and feature lighting.
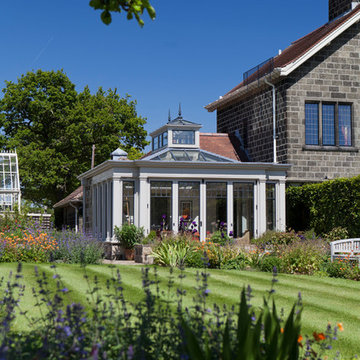
Folding doors are a fantastic way of opening a room and making the most of your garden.
Bronze windows set within the timber framework complement the metal windows on the house. The windows are framed internally with decorative pilasters
Vale Paint Colour- Exterior Earth, Interior Porcini
Size- 10.9M X 6.5M
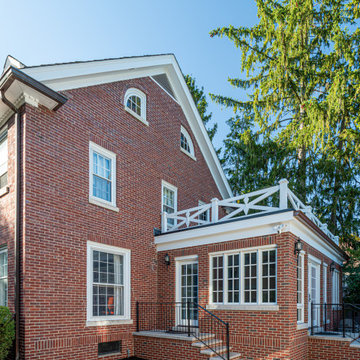
To add to this historic home in a historic district, the design had to perfectly mimic the existing structures.
Medium sized traditional conservatory in Indianapolis with brick flooring and multi-coloured floors.
Medium sized traditional conservatory in Indianapolis with brick flooring and multi-coloured floors.
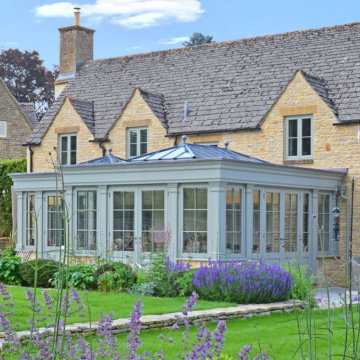
This bespoke orangery has helped to round off what is an exceptional property in the Cotswolds. The eye-catching dual aspect design has a number of notable features which ensures it complements the architecture of the existing home.
Of importance to the design scheme was that the ‘dwarf walls’ were manufactured from a matching Cotswold stone to help provide a joined up look and ensure the orangery blended in to the existing building. The contemporary shade of Flagstone, from our own unique colour palette, not only provided a modern finish, it was also chosen for the all of the windows around the property, further enhancing the overall complementary effect.
Underlining the bespoke nature of the orangery, the two aspects of the orangery are different in terms of size but share the same external joinery features, with French doors opening out onto the garden in each case.
The smaller left hand side measures approximately 3.7m wide by 3.8m deep. In contrast, the larger right hand side measures 4.5m wide by 5.6m deep – combined, the new orangery created just under 40 square metres of new living space.
Replacing a much smaller, ageing conservatory, which provided limited functionality, the new orangery has created space for both a living room and a dining room, simultaneously providing views of the immaculate garden and surrounding countryside.
If you’re considering extending your home, whether you’re located in the beautiful Cotswolds, or anywhere else nationwide, we recommend seeking some expert advice. Why not start by requesting a copy of our inspirational brochure?
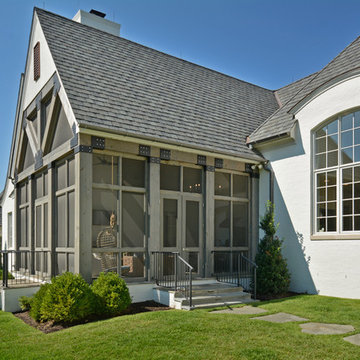
Classic conservatory in Other with a standard fireplace and a standard ceiling.
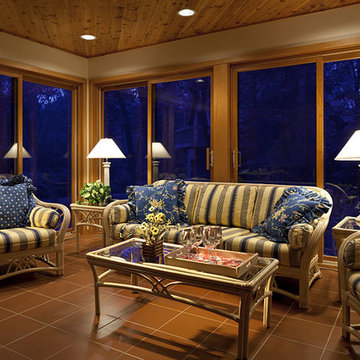
Inspiration for a classic conservatory in Minneapolis with ceramic flooring, a standard ceiling and brown floors.
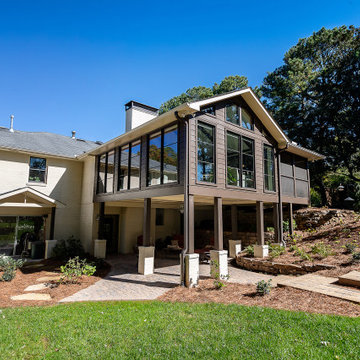
Ranney Blair Home Renovations, Roswell, Georgia, 2021 Regional CotY Award Winner Residential Addition $100,000 to $250,000
Photo of a medium sized traditional conservatory in Atlanta with dark hardwood flooring, a two-sided fireplace and a stone fireplace surround.
Photo of a medium sized traditional conservatory in Atlanta with dark hardwood flooring, a two-sided fireplace and a stone fireplace surround.
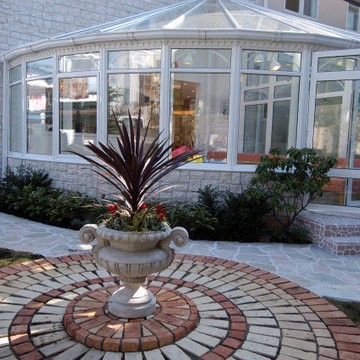
イギリス製コンサバトリー
Traditional conservatory in Yokohama with vinyl flooring, a glass ceiling and pink floors.
Traditional conservatory in Yokohama with vinyl flooring, a glass ceiling and pink floors.
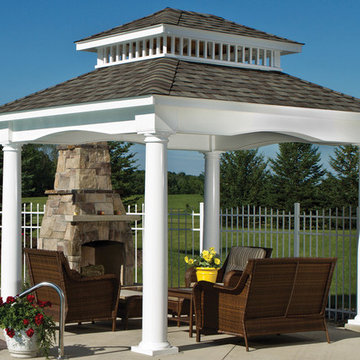
This stylish pavilion will add prestige and comfort to your outdoor living space and look great for years to come. we build only the highest quality outdoor structures.
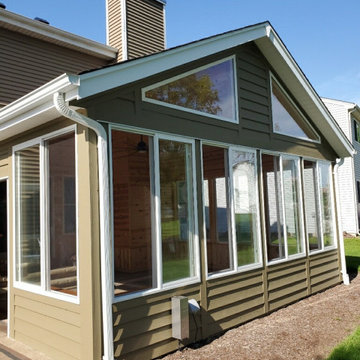
Upon Completion of the Exterior Four season room –
Prepared,
Oil Primed all bare cedar
Caulked all Cracks and Gaps
Sanded rough cedar
Stained all Siding and Trim to match the Homes color configuration
Traditional Blue Conservatory Ideas and Designs
4
