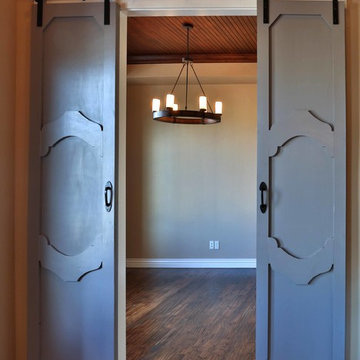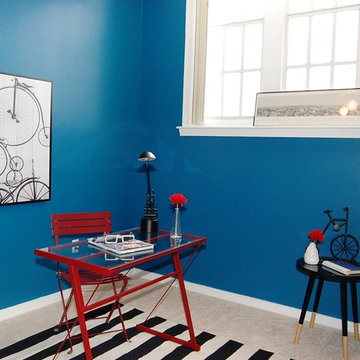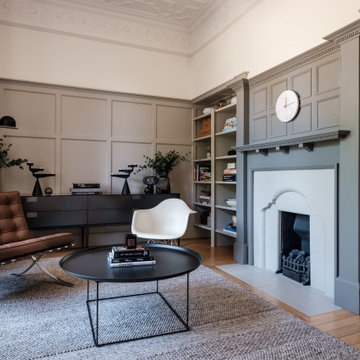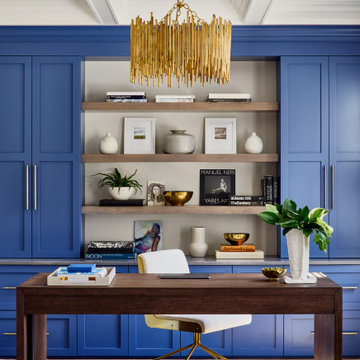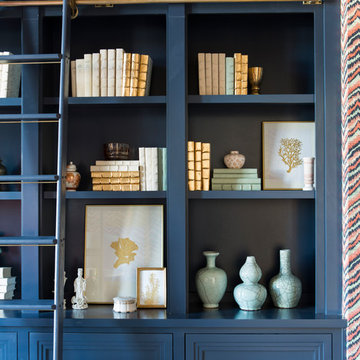Traditional Blue Home Office Ideas and Designs
Refine by:
Budget
Sort by:Popular Today
81 - 100 of 1,292 photos
Item 1 of 3
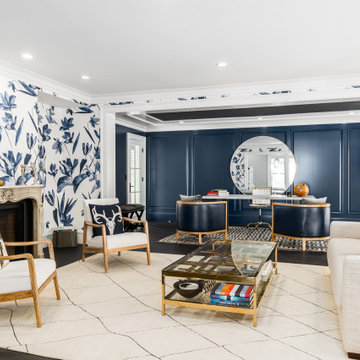
This is an example of a classic study in New York with blue walls, dark hardwood flooring, a standard fireplace, a freestanding desk and a chimney breast.
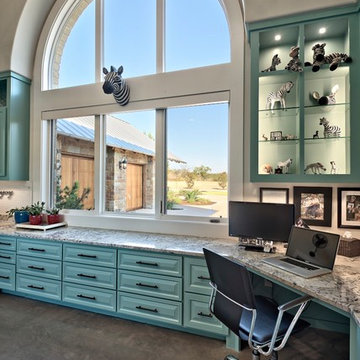
This is an example of a large traditional home office in Austin with blue walls, concrete flooring and a built-in desk.
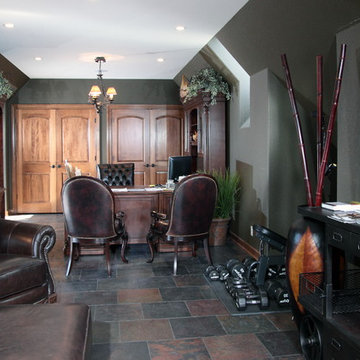
Lombard Studios
Design ideas for a large traditional home office in Milwaukee with porcelain flooring, no fireplace, a freestanding desk and grey walls.
Design ideas for a large traditional home office in Milwaukee with porcelain flooring, no fireplace, a freestanding desk and grey walls.
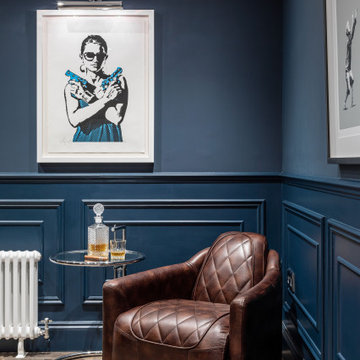
Photo of a medium sized traditional study in Essex with blue walls, brown floors, medium hardwood flooring and a freestanding desk.
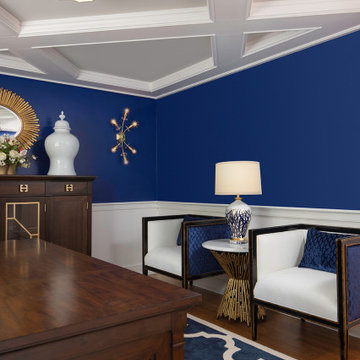
Elegant home office design. Existing wainscoting was kept white, while a striking rich cobalt blue was painted above. The coffered ceiling was designed at an angle to draw viewers into the room. Gorgeous custom upholstered chairs frame a modern side table and lamp inspired by the clients' world travels. Color and texture flows through the room connecting each piece to the next.
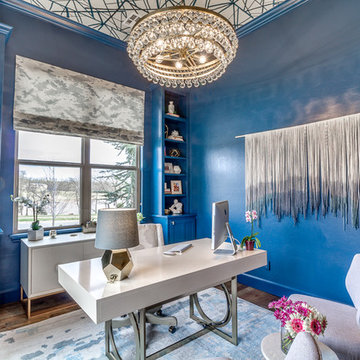
Photo of a medium sized traditional home office in Oklahoma City with blue walls, dark hardwood flooring, no fireplace, a freestanding desk and brown floors.
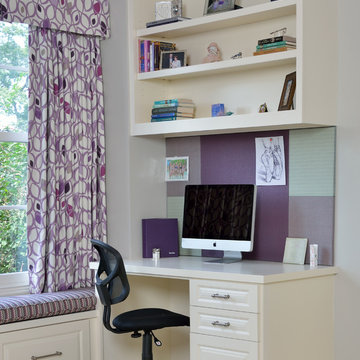
A new bench seat and desk area bring function into this teens bedroom. Storage was incorporated in the bench along with an open space for display. A variety of fabrics were grouped together to create a seamless tackable panel behind the computer for photos and memorabilia. Photo Credit: Miro Dvorscak
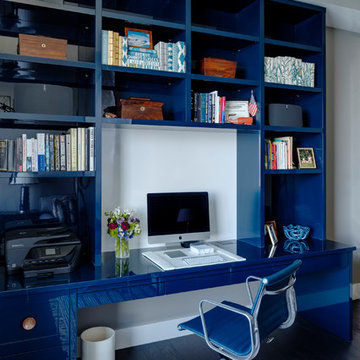
Located in the city's vibrant Seaport District, this condo was completely remodeled with luxurious details, plenty of storage, and highlights the spectacular views of Boston Harbor.
Interior Designer - Seldom Scene Interiors
Architectual Millwork and General Construction - Woodmeister Master Builders
Photographer - Greg Premru Photography
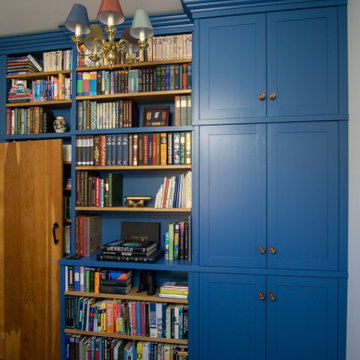
Bespoke Blue Library for a lovely cottage near Bristol.
The problem:
The room was going to be their office, it didn’t have much storage and it wasn’t very big. It had a difficult wall nib sticking out behind the door running the length of the wall and the room and had very high ceilings 3.2 metres high. This is precisely why they decided to go bespoke.
The brief:
The clients wanted lots of cabinets and shelves to make a library / bookcase for an awkward wall in a small room. The clients initially wanted ‘L’ shaped cabinets.
Lots of bookshelves, and I mean lots, like a bookcase wall and somewhere to hide office equipment like the printer and phone chargers.
Book shelves needed to be strong so they wouldn’t sag under the weight of the books – this was of utmost importance to the brief, these clients love books and reading.
Adjustable book shelves so they could fit their books exactly and change it up when needed.
The bespoke library was to go right up to the very high ceiling and finish in a cornice.
The cornice needed a particular profile to match their existing furniture.
“It’s better than we imagined it could be” was the first thing they said when they saw it complete!
When we first visited and discussed the design for this bespoke library in Bristol with them, it became obvious that an ‘L’ shape wouldn’t work in the room, so the first draft was to have the shelves and cabinets along one wall.
There were around 5 revisions in the end, until the design was approved. The design was intricate and had to be spot on taking the wall nib and the opening door and latch into account.
The whole bookcase cabinetry was made from solid tulip wood, this is a strong and stable material to take the weight of the books. The cornice was specially commissioned to match the profile of their existing furniture. For the adjustable shelves we used brass bookcase strips.
The bookshelves are all solid English oak from our favourite local supplier a family run business called Interesting Timbers these were all finished in our rollered Osmo oil finish.
Jo hand painted the whole piece, inside and out, it in their choice of colour (Woad’ by Little Greene). Jim installed it to our meticulous standards and the clients were very happy with the results.
We are also delighted with the finished result! Do let us know what you think or get in touch if you would like to discuss your own project.
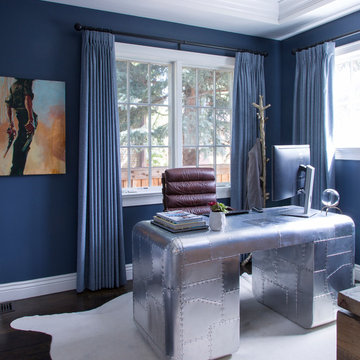
A head to toe reconstruction of a 1930's Denver Tudor resulting in a clean, fresh, and light-filled home. Replete with custom, but child-friendly furnishings for a young family. The mostly neutral palette is enhanced by pops of color sprinkled throughout the residence. The charming Tudor with an expansive airiness and a crisp color story emits a welcoming and cozy feel.
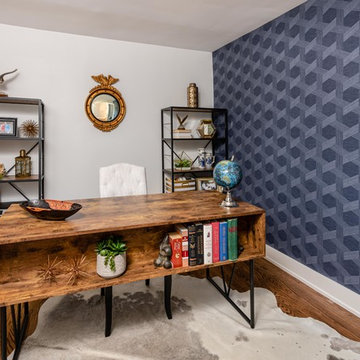
Photo of a medium sized classic home office in DC Metro with multi-coloured walls, dark hardwood flooring, no fireplace, a freestanding desk and brown floors.

Jack Michaud Photography
Classic home studio in Portland Maine with medium hardwood flooring, a built-in desk, brown floors and grey walls.
Classic home studio in Portland Maine with medium hardwood flooring, a built-in desk, brown floors and grey walls.

This study was designed with a young family in mind. A longhorn fan a black and white print was featured and used family photos and kids artwork for accents. Adding a few accessories on the bookcase with favorite books on the shelves give this space finishing touches. A mid-century desk and chair was recommended from CB2 to give the space a more modern feel but keeping a little traditional in the mix. Navy Wall to create bring your eye into the room as soon as you walk in from the front door.
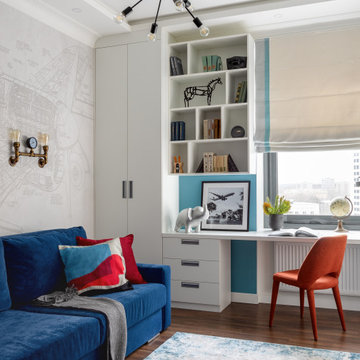
Design ideas for a traditional home office in Moscow with a feature wall.
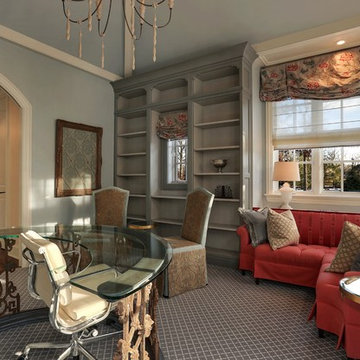
Home office inspired by the French country style with a glass top desk and a built-in desk with lots of storage
Inspiration for a medium sized traditional study in Chicago with carpet, a freestanding desk, no fireplace, grey floors and grey walls.
Inspiration for a medium sized traditional study in Chicago with carpet, a freestanding desk, no fireplace, grey floors and grey walls.
Traditional Blue Home Office Ideas and Designs
5
