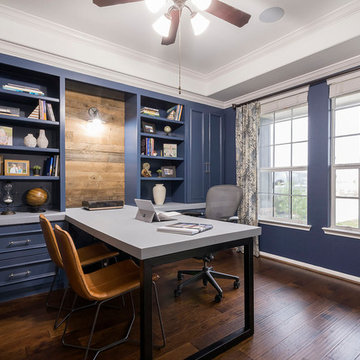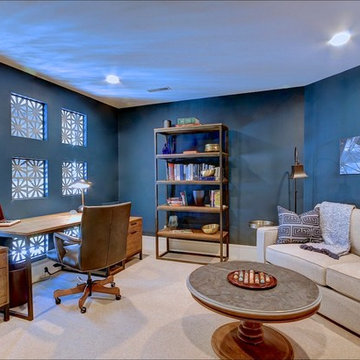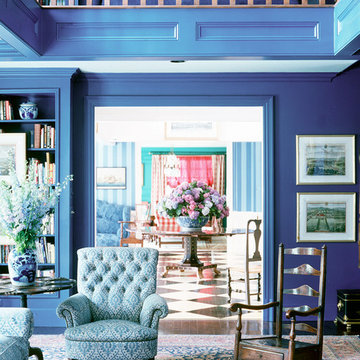Traditional Blue Home Office Ideas and Designs
Refine by:
Budget
Sort by:Popular Today
141 - 160 of 1,288 photos
Item 1 of 3
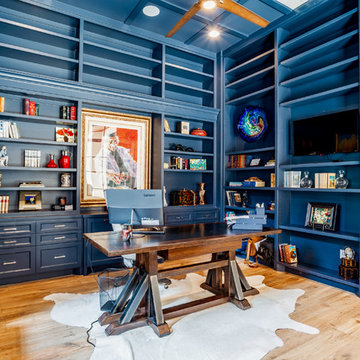
Large traditional study in Houston with blue walls, light hardwood flooring, a freestanding desk and brown floors.
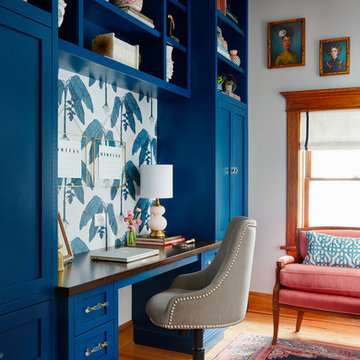
Dustin Halleck
Inspiration for a traditional study in Chicago with white walls, medium hardwood flooring and a built-in desk.
Inspiration for a traditional study in Chicago with white walls, medium hardwood flooring and a built-in desk.

Client downsizing into an 80's hi-rise condo hired designer to convert the small sitting room between the master bedroom & bathroom to her Home Office. Although the client, a female executive, was retiring, her many obligations & interests required an efficient space for her active future.
Interior Design by Dona Rosene Interiors
Photos by Michael Hunter
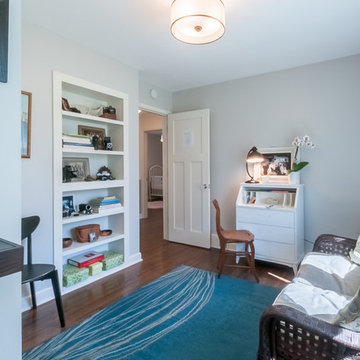
Photography by Designer Viewpoint
www.designerviewpoint3.com
Small classic study in Minneapolis with grey walls, dark hardwood flooring and a freestanding desk.
Small classic study in Minneapolis with grey walls, dark hardwood flooring and a freestanding desk.
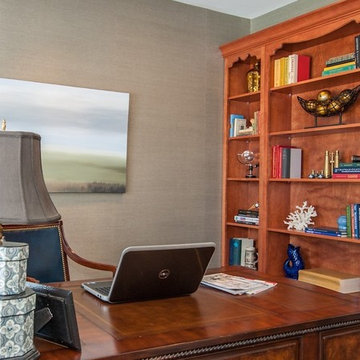
Photo by: Susie Soleimani Photography
Medium sized classic study in DC Metro with a freestanding desk, carpet, no fireplace and grey walls.
Medium sized classic study in DC Metro with a freestanding desk, carpet, no fireplace and grey walls.
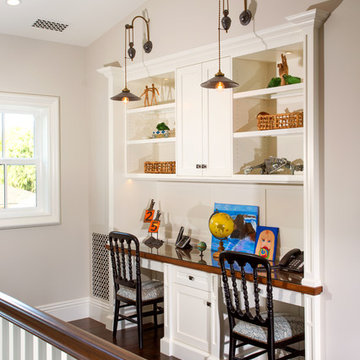
Legacy Custom Homes, Inc
Toblesky-Green Architects
Kelly Nutt Designs
Photo of a medium sized traditional study in Orange County with dark hardwood flooring, a built-in desk, no fireplace, brown floors and grey walls.
Photo of a medium sized traditional study in Orange County with dark hardwood flooring, a built-in desk, no fireplace, brown floors and grey walls.
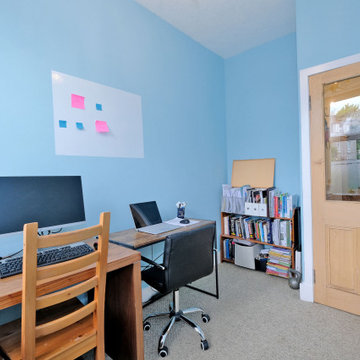
Inspiration for a small classic home office in Other with blue walls, carpet, a freestanding desk and grey floors.
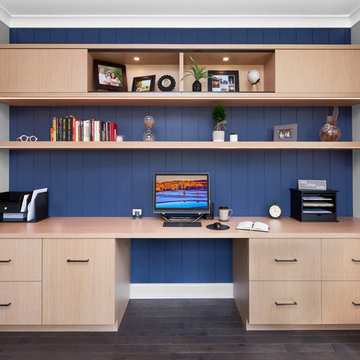
Home office with modern styling with classic finishes. Vertical nickel board was installed and painted Benjamin Moore's "Newburyport Blue" HC-155; adjacent walls BM "Wickham Gray"HC-171. Cabinetry is Reconstituted Veneer, Rift-cut White Oak, Natural. LED puc lights in sliding door cabs, LED recessed strip light integrated into the bottom of the floating shelves, all on sep. modular dimmers. Roll-out shelf for printer & pen/pencil, small storage, drawer behind larger drawer head.
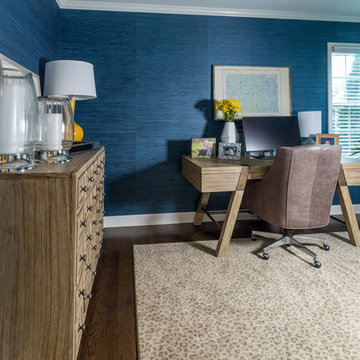
Unidos Marketing Network
Inspiration for a medium sized classic home office in Chicago with blue walls, dark hardwood flooring, no fireplace, a freestanding desk and brown floors.
Inspiration for a medium sized classic home office in Chicago with blue walls, dark hardwood flooring, no fireplace, a freestanding desk and brown floors.
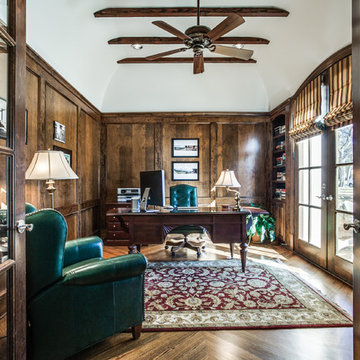
Yates Desygn styled this beautiful, park cities home, using all the clients existing furniture and accessories, creating a warm and inviting home for the client and their guests.
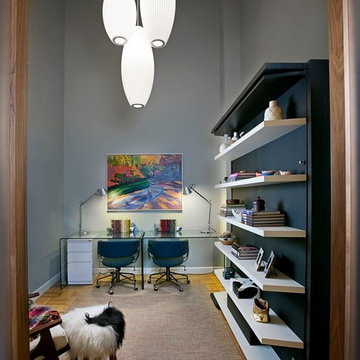
Alexey Gold-Dvoryadkin
Photo of a medium sized classic study in New York with carpet, no fireplace, a freestanding desk and grey walls.
Photo of a medium sized classic study in New York with carpet, no fireplace, a freestanding desk and grey walls.
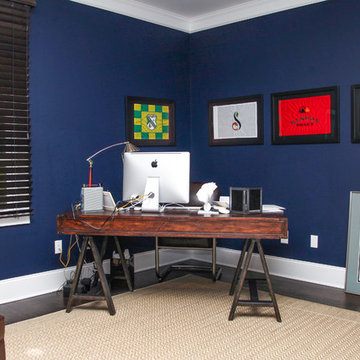
This is an example of a medium sized classic study in New York with blue walls, carpet, no fireplace and a freestanding desk.
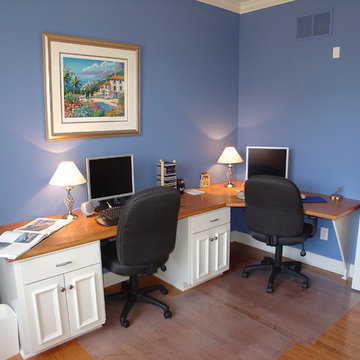
JRL Design, Inc. performs High Performance Remodeling using Sustainable and Universal Design Techniques. Our Team incorporates Building Science that enhances our Custom Designs, Saves Money and improves our customer’s Safety, Health and Environment.
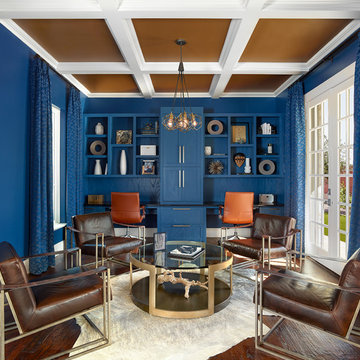
Holger Obenaus Photography LLC
Design ideas for a medium sized traditional home studio in Dallas with blue walls, dark hardwood flooring and a built-in desk.
Design ideas for a medium sized traditional home studio in Dallas with blue walls, dark hardwood flooring and a built-in desk.
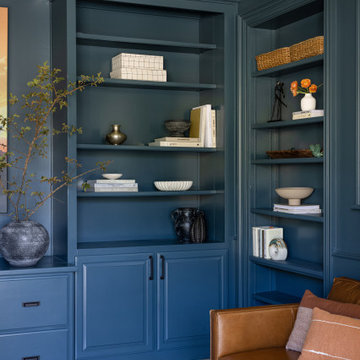
Large traditional home office in San Francisco with a reading nook, blue walls, travertine flooring and a freestanding desk.
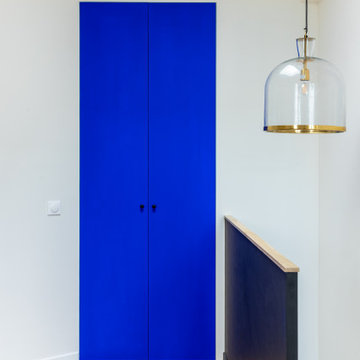
Cet appartement se situe sur les deux derniers étages d’un ancien hôtel particulier avec des vues incroyables sur les toits et les monuments de Paris. C’est donc un duplex de 220 m2 avec un grand espace de réception décloisonné et plusieurs chambres et salles de bain. Les clients ayant beaucoup résidé à l’étranger souhaitaient s’installer définitivement dans ce bel appartement. Pour cela il fallait le refaire à leur goût en collant à leur style de vie. Les enfants de ce couple sont grands, ils commencent eux-même à avoir des enfants. Certains habitent à l’étranger et il était important qu’il y ait un espace pour recevoir enfants et petits enfants confortablement.
Nous avons respecté le style et les contraintes du bâtiment. Les anciens propriétaires avaient créé des pièces consécutives dans l’espace vie/convivialité et les clients préféraient ouvrir au maximum. Nous avons refait de nombreux éléments dans les règles de l’art, et notamment les moulures en staff, les vitraux à l’ancienne, la cheminée du salon qui avait été détruite ainsi que les parquets en très mauvais état. Toutes les fenêtres de l’appartement ont été changées en respectant le style de l’existant.
Cheminée entièrement refaite à l’ancienne, menuiserie sur mesure en mdf peint et en placage chêne naturel, électrification LED des menuiseries, volets intérieurs en bois à panneaux sur fenêtres gueule de loup à l’ancienne. Vitraux entièrement refaits, moulures staff reprises entièrement... Tout le soin a été apporté à cette belle rénovation pour un résultat optimal.
Démolition, maçonnerie, staff, plomberie, électricité, menuiserie, cuisine, sanitaires, peintures, changement de toutes les huisseries extérieures, escalier, isolation phonique des murs et du sol, pose de parquets anciens et nouveaux…
Fil conducteur : simplicité, accueil, sérénité, bel ouvrage et beaux matériaux, accessoires mat

Classic study in Other with brown walls, medium hardwood flooring, a standard fireplace, a stone fireplace surround, brown floors, a wood ceiling, panelled walls, wood walls and a chimney breast.
Traditional Blue Home Office Ideas and Designs
8
