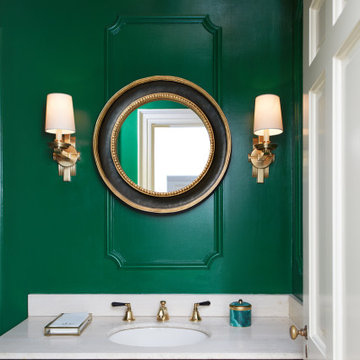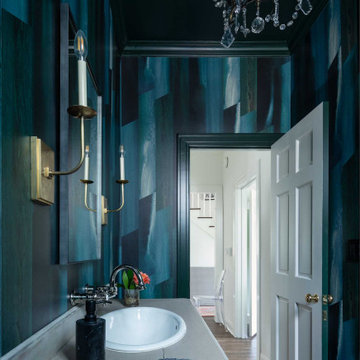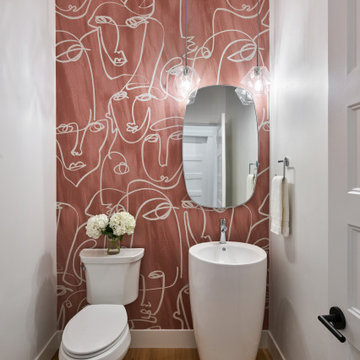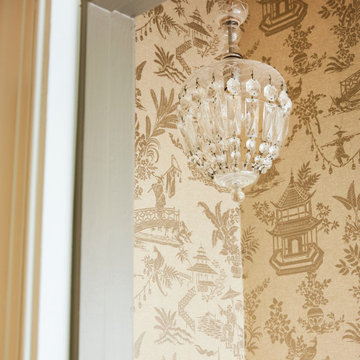Traditional Cloakroom with All Types of Ceiling Ideas and Designs
Refine by:
Budget
Sort by:Popular Today
1 - 20 of 312 photos
Item 1 of 3

A dramatic powder room, with vintage teal walls and classic black and white city design Palazzo wallpaper, evokes a sense of playfulness and old-world charm. From the classic Edwardian-style brushed gold console sink and marble countertops to the polished brass frameless pivot mirror and whimsical art, this remodeled powder bathroom is a delightful retreat.

Revival-style Powder under staircase
Inspiration for a small traditional cloakroom in Seattle with freestanding cabinets, medium wood cabinets, a two-piece toilet, purple walls, medium hardwood flooring, a built-in sink, wooden worktops, brown floors, brown worktops, a built in vanity unit, a wallpapered ceiling and wainscoting.
Inspiration for a small traditional cloakroom in Seattle with freestanding cabinets, medium wood cabinets, a two-piece toilet, purple walls, medium hardwood flooring, a built-in sink, wooden worktops, brown floors, brown worktops, a built in vanity unit, a wallpapered ceiling and wainscoting.

Traditional cloakroom in Nashville with black cabinets, green walls, a submerged sink, white worktops, a built in vanity unit, raised-panel cabinets and a wallpapered ceiling.

Design ideas for a small traditional cloakroom in Columbus with shaker cabinets, white cabinets, a submerged sink, engineered stone worktops, white worktops, a built in vanity unit, a wallpapered ceiling and wainscoting.

Classic cloakroom in Denver with blue cabinets, light hardwood flooring, a submerged sink, marble worktops, brown floors, white worktops, a wallpapered ceiling and wallpapered walls.

Luxurious powder room design with a vintage cabinet vanity. Chinoiserie wallpaper, and grasscloth wallpaper on the ceiling.
This is an example of a classic cloakroom in Denver with a submerged sink, marble worktops, brown floors, white worktops, a wallpapered ceiling, wallpapered walls, blue cabinets, a freestanding vanity unit, flat-panel cabinets and medium hardwood flooring.
This is an example of a classic cloakroom in Denver with a submerged sink, marble worktops, brown floors, white worktops, a wallpapered ceiling, wallpapered walls, blue cabinets, a freestanding vanity unit, flat-panel cabinets and medium hardwood flooring.

Small traditional cloakroom in Austin with flat-panel cabinets, a one-piece toilet, beige walls, limestone flooring, beige floors, white worktops, a floating vanity unit, a vaulted ceiling, a wallpapered ceiling, wallpapered walls, dark wood cabinets and a console sink.

When the house was purchased, someone had lowered the ceiling with gyp board. We re-designed it with a coffer that looked original to the house. The antique stand for the vessel sink was sourced from an antique store in Berkeley CA. The flooring was replaced with traditional 1" hex tile.

Photography by Michael J. Lee
Design ideas for a medium sized classic cloakroom in Boston with black cabinets, a two-piece toilet, black tiles, terracotta tiles, black walls, ceramic flooring, a submerged sink, granite worktops, black floors, black worktops, a floating vanity unit, a vaulted ceiling and wallpapered walls.
Design ideas for a medium sized classic cloakroom in Boston with black cabinets, a two-piece toilet, black tiles, terracotta tiles, black walls, ceramic flooring, a submerged sink, granite worktops, black floors, black worktops, a floating vanity unit, a vaulted ceiling and wallpapered walls.

Wallpaper - Feldspar, Emerald City
Design ideas for a medium sized traditional cloakroom in Austin with wallpapered walls, recessed-panel cabinets, green cabinets, a built in vanity unit, blue walls, wooden worktops, grey worktops and all types of ceiling.
Design ideas for a medium sized traditional cloakroom in Austin with wallpapered walls, recessed-panel cabinets, green cabinets, a built in vanity unit, blue walls, wooden worktops, grey worktops and all types of ceiling.

Fun guest bath with statement wallpaper and unique sink basin.
Design ideas for a medium sized traditional cloakroom in Other with a one-piece toilet, white walls, medium hardwood flooring, a pedestal sink, brown floors and a vaulted ceiling.
Design ideas for a medium sized traditional cloakroom in Other with a one-piece toilet, white walls, medium hardwood flooring, a pedestal sink, brown floors and a vaulted ceiling.

This Ensuite bathroom highlights a luxurious mix of industrial design mixed with traditional country features.
The true eyecatcher in this space is the Bronze Cast Iron Freestanding Bath. Our client had a true adventurous spirit when it comes to design.
We ensured all the 21st century modern conveniences are included within the retro style bathroom.
A large walk in shower with both a rose over head rain shower and hand set for the everyday convenience.
His and Her separate basin units with ample amount of storage and large counter areas.
Finally to tie all design together we used a statement star tile on the floor to compliment the black wood panelling surround the bathroom.

Inspiration for a small traditional cloakroom in Atlanta with white cabinets, a freestanding vanity unit, a wallpapered ceiling and wallpapered walls.

This is an example of a small classic cloakroom in Columbus with a two-piece toilet, medium hardwood flooring, a wall-mounted sink, a wood ceiling and wallpapered walls.

This is an example of a large classic cloakroom in Minneapolis with flat-panel cabinets, brown cabinets, a two-piece toilet, brown tiles, stone tiles, red walls, medium hardwood flooring, an integrated sink, granite worktops, brown floors, black worktops, a floating vanity unit, exposed beams and all types of wall treatment.

Thoughtful details make this small powder room renovation uniquely beautiful. Due to its location partially under a stairway it has several unusual angles. We used those angles to have a vanity custom built to fit. The new vanity allows room for a beautiful textured sink with widespread faucet, space for items on top, plus closed and open storage below the brown, gold and off-white quartz countertop. Unique molding and a burled maple effect finish this custom piece.
Classic toile (a printed design depicting a scene) was inspiration for the large print blue floral wallpaper that is thoughtfully placed for impact when the door is open. Smokey mercury glass inspired the romantic overhead light fixture and hardware style. The room is topped off by the original crown molding, plus trim that we added directly onto the ceiling, with wallpaper inside that creates an inset look.

Cet ancien cabinet d’avocat dans le quartier du carré d’or, laissé à l’abandon, avait besoin d’attention. Notre intervention a consisté en une réorganisation complète afin de créer un appartement familial avec un décor épuré et contemplatif qui fasse appel à tous nos sens. Nous avons souhaité mettre en valeur les éléments de l’architecture classique de l’immeuble, en y ajoutant une atmosphère minimaliste et apaisante. En très mauvais état, une rénovation lourde et structurelle a été nécessaire, comprenant la totalité du plancher, des reprises en sous-œuvre, la création de points d’eau et d’évacuations.
Les espaces de vie, relèvent d’un savant jeu d’organisation permettant d’obtenir des perspectives multiples. Le grand hall d’entrée a été réduit, au profit d’un toilette singulier, hors du temps, tapissé de fleurs et d’un nez de cloison faisant office de frontière avec la grande pièce de vie. Le grand placard d’entrée comprenant la buanderie a été réalisé en bois de noyer par nos artisans menuisiers. Celle-ci a été délimitée au sol par du terrazzo blanc Carrara et de fines baguettes en laiton.
La grande pièce de vie est désormais le cœur de l’appartement. Pour y arriver, nous avons dû réunir quatre pièces et un couloir pour créer un triple séjour, comprenant cuisine, salle à manger et salon. La cuisine a été organisée autour d’un grand îlot mêlant du quartzite Taj Mahal et du bois de noyer. Dans la majestueuse salle à manger, la cheminée en marbre a été effacée au profit d’un mur en arrondi et d’une fenêtre qui illumine l’espace. Côté salon a été créé une alcôve derrière le canapé pour y intégrer une bibliothèque. L’ensemble est posé sur un parquet en chêne pointe de Hongris 38° spécialement fabriqué pour cet appartement. Nos artisans staffeurs ont réalisés avec détails l’ensemble des corniches et cimaises de l’appartement, remettant en valeur l’aspect bourgeois.
Un peu à l’écart, la chambre des enfants intègre un lit superposé dans l’alcôve tapissée d’une nature joueuse où les écureuils se donnent à cœur joie dans une partie de cache-cache sauvage. Pour pénétrer dans la suite parentale, il faut tout d’abord longer la douche qui se veut audacieuse avec un carrelage zellige vert bouteille et un receveur noir. De plus, le dressing en chêne cloisonne la chambre de la douche. De son côté, le bureau a pris la place de l’ancien archivage, et le vert Thé de Chine recouvrant murs et plafond, contraste avec la tapisserie feuillage pour se plonger dans cette parenthèse de douceur.

Steven Brooke Studios
Photo of a medium sized traditional cloakroom in Miami with a submerged sink, brown worktops, marble worktops, open cabinets, brown cabinets, beige walls, a freestanding vanity unit and a drop ceiling.
Photo of a medium sized traditional cloakroom in Miami with a submerged sink, brown worktops, marble worktops, open cabinets, brown cabinets, beige walls, a freestanding vanity unit and a drop ceiling.

Этот интерьер – переплетение богатого опыта дизайнера, отменного вкуса заказчицы, тонко подобранных антикварных и современных элементов.
Началось все с того, что в студию Юрия Зименко обратилась заказчица, которая точно знала, что хочет получить и была настроена активно участвовать в подборе предметного наполнения. Апартаменты, расположенные в исторической части Киева, требовали незначительной корректировки планировочного решения. И дизайнер легко адаптировал функционал квартиры под сценарий жизни конкретной семьи. Сегодня общая площадь 200 кв. м разделена на гостиную с двумя входами-выходами (на кухню и в коридор), спальню, гардеробную, ванную комнату, детскую с отдельной ванной комнатой и гостевой санузел.

In the powder room, gorgeous texture lines the walls via Indira Cloth by Phillip Jeffries, while a Scalamandre vinyl pulls the eye to the indigo (a client favorite) ceiling. Sconces by Visual Comfort.
Traditional Cloakroom with All Types of Ceiling Ideas and Designs
1