Traditional Cloakroom with Beige Worktops Ideas and Designs
Refine by:
Budget
Sort by:Popular Today
81 - 100 of 555 photos
Item 1 of 3
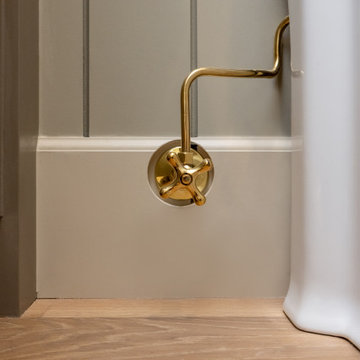
Classic Modern new construction powder bath featuring a warm, earthy palette, brass fixtures, and wood paneling.
Photo of a small traditional cloakroom in San Francisco with freestanding cabinets, green cabinets, a one-piece toilet, green walls, medium hardwood flooring, a submerged sink, engineered stone worktops, brown floors, beige worktops, a built in vanity unit and panelled walls.
Photo of a small traditional cloakroom in San Francisco with freestanding cabinets, green cabinets, a one-piece toilet, green walls, medium hardwood flooring, a submerged sink, engineered stone worktops, brown floors, beige worktops, a built in vanity unit and panelled walls.

Masculine Man-Cave powder room
Photo of a medium sized classic cloakroom in New York with flat-panel cabinets, medium wood cabinets, a two-piece toilet, multi-coloured tiles, multi-coloured walls, porcelain flooring, an integrated sink, engineered stone worktops, blue floors, beige worktops, a floating vanity unit and wallpapered walls.
Photo of a medium sized classic cloakroom in New York with flat-panel cabinets, medium wood cabinets, a two-piece toilet, multi-coloured tiles, multi-coloured walls, porcelain flooring, an integrated sink, engineered stone worktops, blue floors, beige worktops, a floating vanity unit and wallpapered walls.

Located near the base of Scottsdale landmark Pinnacle Peak, the Desert Prairie is surrounded by distant peaks as well as boulder conservation easements. This 30,710 square foot site was unique in terrain and shape and was in close proximity to adjacent properties. These unique challenges initiated a truly unique piece of architecture.
Planning of this residence was very complex as it weaved among the boulders. The owners were agnostic regarding style, yet wanted a warm palate with clean lines. The arrival point of the design journey was a desert interpretation of a prairie-styled home. The materials meet the surrounding desert with great harmony. Copper, undulating limestone, and Madre Perla quartzite all blend into a low-slung and highly protected home.
Located in Estancia Golf Club, the 5,325 square foot (conditioned) residence has been featured in Luxe Interiors + Design’s September/October 2018 issue. Additionally, the home has received numerous design awards.
Desert Prairie // Project Details
Architecture: Drewett Works
Builder: Argue Custom Homes
Interior Design: Lindsey Schultz Design
Interior Furnishings: Ownby Design
Landscape Architect: Greey|Pickett
Photography: Werner Segarra
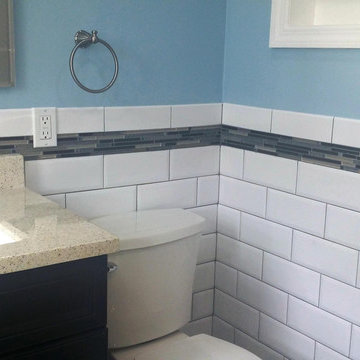
Photo of a medium sized traditional cloakroom in New York with black cabinets, a two-piece toilet, white tiles, metro tiles, blue walls, a submerged sink, engineered stone worktops and beige worktops.
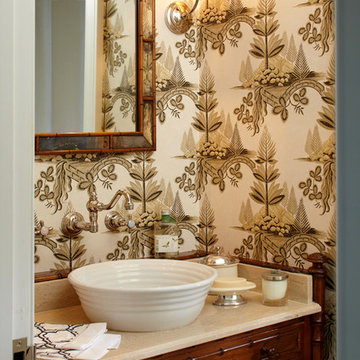
An antique faux bamboo chest is converted into a vanity with a vessel sink with wall mounted faucet. Dramatic Zoffany wallpaper in brown and black make this a very sophisticated guest bath. Photo by Phillip Ennis
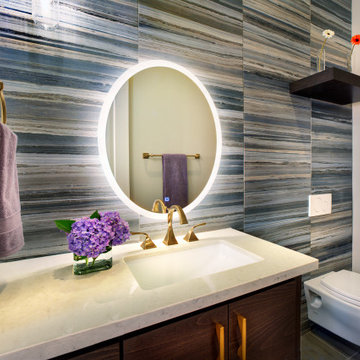
Design ideas for a medium sized traditional cloakroom in Sacramento with flat-panel cabinets, brown cabinets, a wall mounted toilet, blue tiles, porcelain tiles, beige walls, porcelain flooring, a submerged sink, engineered stone worktops, grey floors, beige worktops and a built in vanity unit.
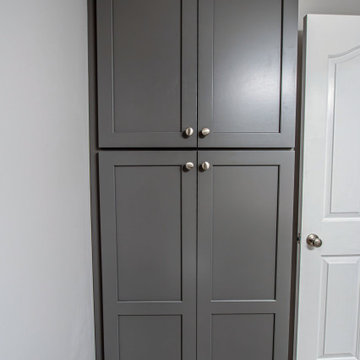
This former laundry room was converted into a powder room. Waypoint Living Spaces 410F Painted Boulder vanity, valet cabinet and linen closet was installed. Laminate countertop with 4” backsplash. Moen Camerist faucet in Spot Resist Stainless Steel. Moen Hamden towel ring and holder. Kohler Cimarron comfort height toilet with elongated bowl in white. The flooring is Mannington Adura Max Riviera White Sand 12 x 24 Floating Installation.
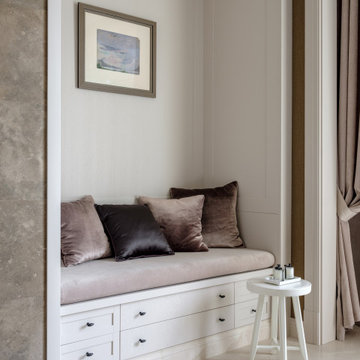
Photo of an expansive traditional cloakroom in Moscow with recessed-panel cabinets, beige cabinets, marble flooring, marble worktops, beige floors, beige worktops and wallpapered walls.
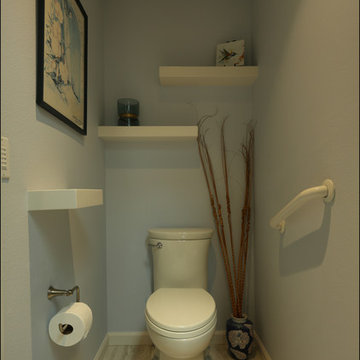
Medium sized traditional cloakroom in Portland with flat-panel cabinets, white cabinets, beige tiles, blue walls, ceramic flooring, a vessel sink, granite worktops, beige floors and beige worktops.
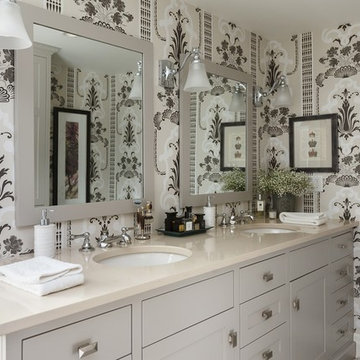
Small traditional cloakroom in Toronto with shaker cabinets, multi-coloured walls, a submerged sink, white cabinets, a two-piece toilet, marble flooring, engineered stone worktops, grey floors and beige worktops.
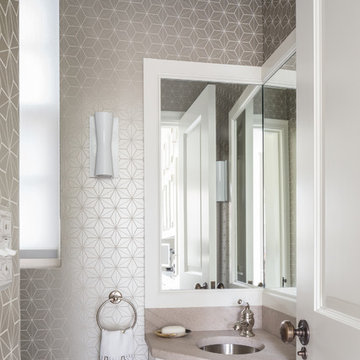
Evan Joseph Studios
Inspiration for a traditional cloakroom in New York with a submerged sink, recessed-panel cabinets, white cabinets and beige worktops.
Inspiration for a traditional cloakroom in New York with a submerged sink, recessed-panel cabinets, white cabinets and beige worktops.
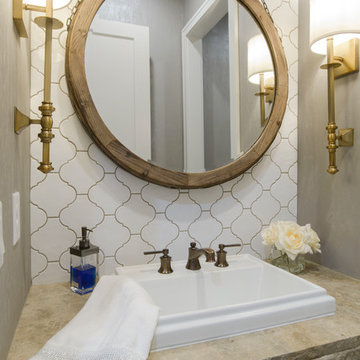
Design ideas for a traditional cloakroom in Wichita with white tiles, ceramic tiles, grey walls, a built-in sink and beige worktops.
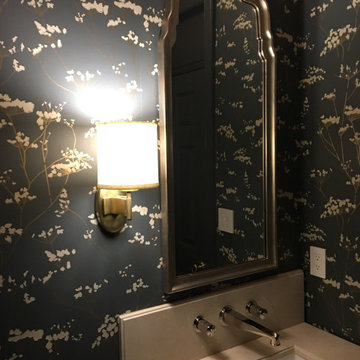
Photo of a medium sized classic cloakroom in DC Metro with limestone flooring, a submerged sink, marble worktops, beige floors, beige worktops, a freestanding vanity unit and wallpapered walls.
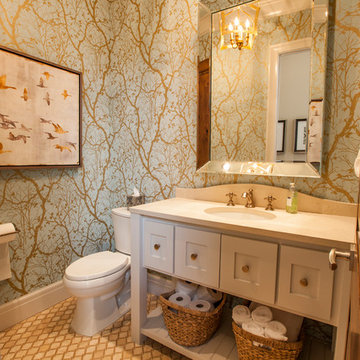
This is an example of a medium sized traditional cloakroom in Oklahoma City with open cabinets, white cabinets, a two-piece toilet, beige tiles, porcelain tiles, multi-coloured walls, porcelain flooring, a submerged sink, engineered stone worktops and beige worktops.
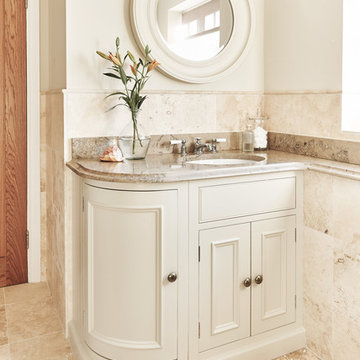
adamcarterphoto
This is an example of a traditional cloakroom in Wiltshire with recessed-panel cabinets, beige cabinets, beige tiles, beige walls, a submerged sink, beige floors and beige worktops.
This is an example of a traditional cloakroom in Wiltshire with recessed-panel cabinets, beige cabinets, beige tiles, beige walls, a submerged sink, beige floors and beige worktops.
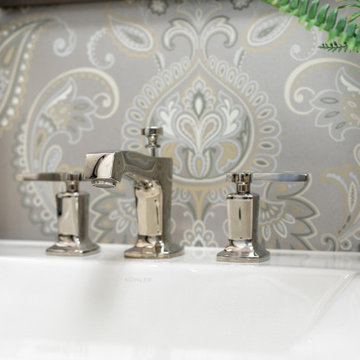
Masculine Man-Cave powder room
Medium sized classic cloakroom in New York with flat-panel cabinets, medium wood cabinets, a two-piece toilet, multi-coloured tiles, multi-coloured walls, porcelain flooring, an integrated sink, engineered stone worktops, blue floors, beige worktops, a floating vanity unit and wallpapered walls.
Medium sized classic cloakroom in New York with flat-panel cabinets, medium wood cabinets, a two-piece toilet, multi-coloured tiles, multi-coloured walls, porcelain flooring, an integrated sink, engineered stone worktops, blue floors, beige worktops, a floating vanity unit and wallpapered walls.
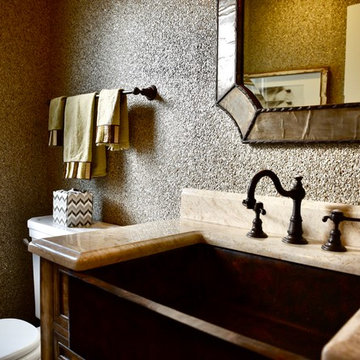
This powder room received the attention to detail that it deserved. From the floor to the ceiling it is beautiful. The rustic hand glazed cabinet, copper farm sink, marble counter-tops, gold cork wall paper and metal mirror just glow.
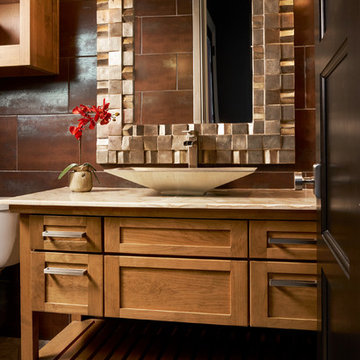
An elongated vessel sink with a metallic finish complements the framed metallic mirror and cabinet hardware.
Design: Wesley-Wayne Interiors
Photo: Stephen Karlisch
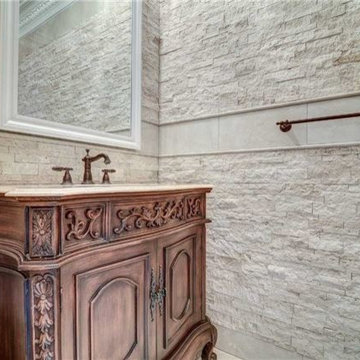
Photo of a small classic cloakroom in Toronto with medium wood cabinets, beige tiles, beige walls, a submerged sink, beige worktops, freestanding cabinets and stone tiles.
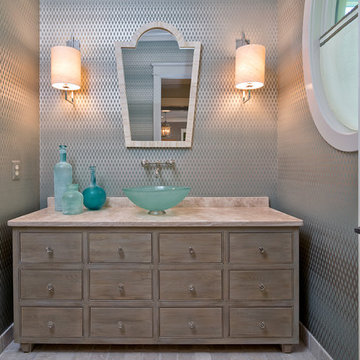
This is an example of a traditional cloakroom in DC Metro with a vessel sink and beige worktops.
Traditional Cloakroom with Beige Worktops Ideas and Designs
5