Traditional Cloakroom with Black Cabinets Ideas and Designs
Refine by:
Budget
Sort by:Popular Today
121 - 140 of 818 photos
Item 1 of 3
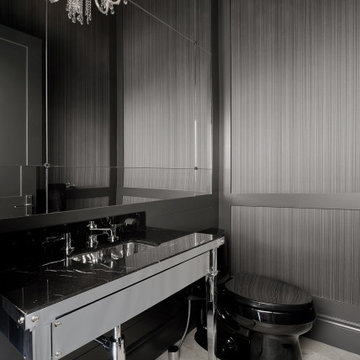
Photo of a small classic cloakroom in Toronto with black cabinets, a one-piece toilet, grey walls, porcelain flooring, a submerged sink, marble worktops, grey floors, black worktops, a built in vanity unit and wallpapered walls.

Classic cloakroom in Minneapolis with a submerged sink, black cabinets, multi-coloured walls and dark hardwood flooring.
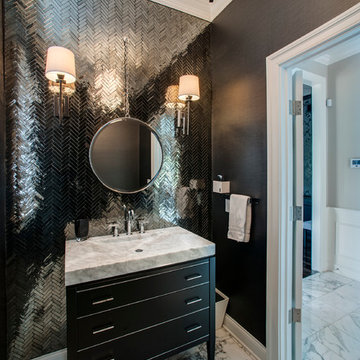
Photo of a traditional cloakroom in Philadelphia with flat-panel cabinets, black cabinets, black walls, an integrated sink, multi-coloured floors, black tiles and grey worktops.

This traditional powder room gets a dramatic punch with a petite crystal chandelier, Graham and Brown Vintage Flock wallpaper above the wainscoting, and a black ceiling. The ceiling is Benjamin Moore's Twilight Zone 2127-10 in a pearl finish. White trim is a custom mix. Photo by Joseph St. Pierre.

Designed by Sarah Nardi of Elsie Interior | Photography by Susan Gilmore
Design ideas for a traditional cloakroom in Minneapolis with a submerged sink, recessed-panel cabinets, black cabinets and white worktops.
Design ideas for a traditional cloakroom in Minneapolis with a submerged sink, recessed-panel cabinets, black cabinets and white worktops.
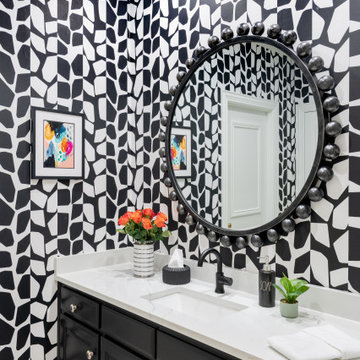
Working with this couple for almost a decade has been so rewarding and fun! We recently updated their living area, master bath, guest bath and created a craft room in their former game room.
The living area is classic and timeless, reflecting the homeowner's elevated level of taste, along with selective pops of color! The master bath exudes elegance with a spa-like soaking tub with sexy lines, a generous shower, and rich marbles in a unique rug pattern on the floor and backsplash. This timeless look will never get boring! The upstairs craft room was created for the optimal place for the homeowner to paint and create art with her grandchildren. The repurposed quarter-sawn wood top was hand selected and the table and cabinetry were custom designed and built to hold all of her essentials. Natural light from the sky light and windows keep this room always bright. The guest bath off of the craft area takes a twist on classic black and white, interpreted in a whimsical manner to keep things fun!
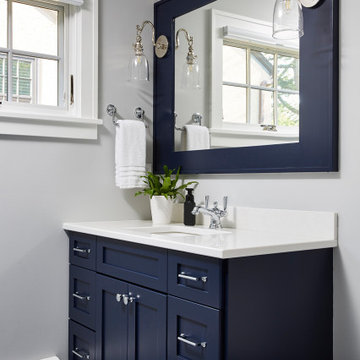
Photography: Alyssa Lee Photography
Photo of a medium sized classic cloakroom in Minneapolis with recessed-panel cabinets, black cabinets, a submerged sink, white worktops and a built in vanity unit.
Photo of a medium sized classic cloakroom in Minneapolis with recessed-panel cabinets, black cabinets, a submerged sink, white worktops and a built in vanity unit.
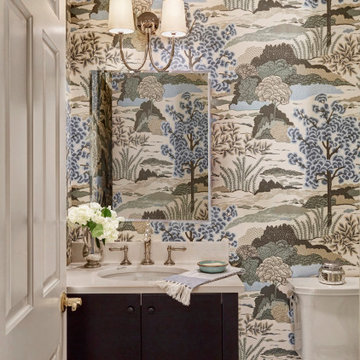
Rich Thibaut wallpaper and Circa Lighting fixture above a Kohler vanity bring together this powder room, well suited for guests.
Traditional cloakroom in Chicago with black cabinets, multi-coloured walls, marble flooring, white floors, white worktops and wallpapered walls.
Traditional cloakroom in Chicago with black cabinets, multi-coloured walls, marble flooring, white floors, white worktops and wallpapered walls.

Accent walls are trending right now and this homeowner chose cobblestone brushed silver metal tiles. The sink has its own details with a black and chrome faucet and a metal sink.

Graphic patterned wallpaper with white subway tile framing out room. White marble mitered countertop with furniture grade charcoal vanity.
Design ideas for a small traditional cloakroom in Austin with white tiles, ceramic tiles, marble flooring, a submerged sink, marble worktops, white floors, white worktops, recessed-panel cabinets, black cabinets, a two-piece toilet and multi-coloured walls.
Design ideas for a small traditional cloakroom in Austin with white tiles, ceramic tiles, marble flooring, a submerged sink, marble worktops, white floors, white worktops, recessed-panel cabinets, black cabinets, a two-piece toilet and multi-coloured walls.
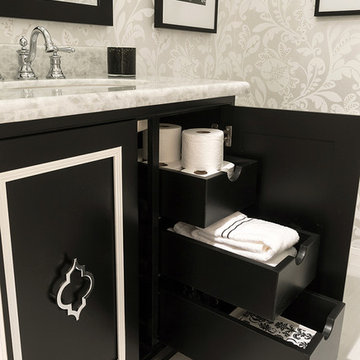
Custom black cabinet made to fit without drawers showing on the outside.
Small traditional cloakroom in Houston with freestanding cabinets, black cabinets, white walls, porcelain flooring, a built-in sink, quartz worktops, a one-piece toilet and white floors.
Small traditional cloakroom in Houston with freestanding cabinets, black cabinets, white walls, porcelain flooring, a built-in sink, quartz worktops, a one-piece toilet and white floors.

Clay Cox, Kitchen Designer; Giovanni Photography
Inspiration for a medium sized traditional cloakroom in Miami with recessed-panel cabinets, black cabinets, a two-piece toilet, black walls, ceramic flooring, a vessel sink, engineered stone worktops and multi-coloured floors.
Inspiration for a medium sized traditional cloakroom in Miami with recessed-panel cabinets, black cabinets, a two-piece toilet, black walls, ceramic flooring, a vessel sink, engineered stone worktops and multi-coloured floors.

This sophisticated powder bath creates a "wow moment" for guests when they turn the corner. The large geometric pattern on the wallpaper adds dimension and a tactile beaded texture. The custom black and gold vanity cabinet is the star of the show with its brass inlay around the cabinet doors and matching brass hardware. A lovely black and white marble top graces the vanity and compliments the wallpaper. The custom black and gold mirror and a golden lantern complete the space. Finally, white oak wood floors add a touch of warmth and a hot pink orchid packs a colorful punch.

Photo of a medium sized traditional cloakroom in Boston with black cabinets, grey walls, medium hardwood flooring, a submerged sink, brown floors, white worktops, freestanding cabinets and engineered stone worktops.
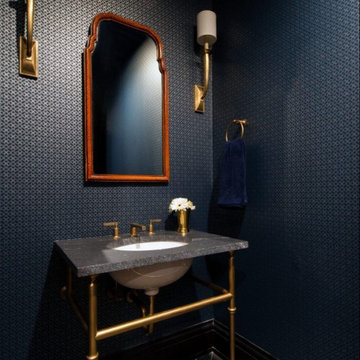
Photo of a medium sized traditional cloakroom in Chicago with black cabinets, blue walls, marble worktops, black worktops, a freestanding vanity unit and wallpapered walls.

Who doesn’t love a jewel box powder room? The beautifully appointed space features wainscot, a custom metallic ceiling, and custom vanity with marble floors. Wallpaper by Nina Campbell for Osborne & Little.
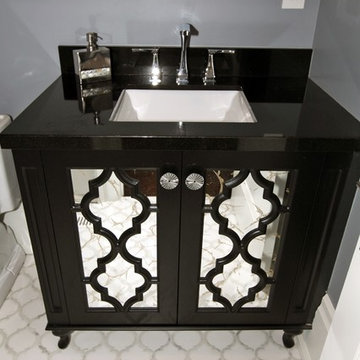
Design ideas for a small traditional cloakroom in Toronto with recessed-panel cabinets, black cabinets, a two-piece toilet, grey walls, porcelain flooring, a submerged sink, solid surface worktops and white floors.
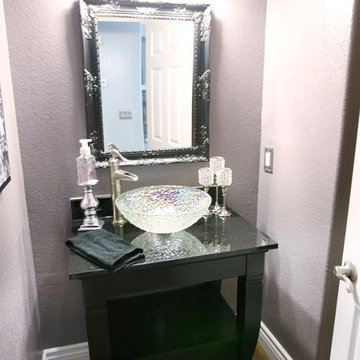
Design ideas for a small traditional cloakroom in Los Angeles with purple walls, medium hardwood flooring, a vessel sink, open cabinets, black cabinets and engineered stone worktops.

Inspiration for a large classic cloakroom in Atlanta with raised-panel cabinets, black cabinets, a two-piece toilet, white tiles, ceramic tiles, white walls, ceramic flooring, a submerged sink, marble worktops, multi-coloured floors, white worktops and a freestanding vanity unit.
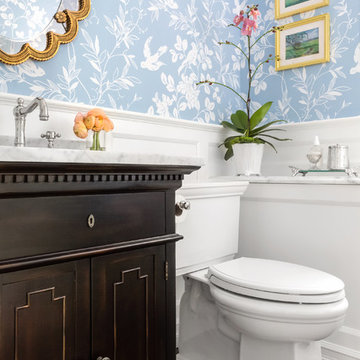
WE Studio Photography
This is an example of a medium sized classic cloakroom in Seattle with freestanding cabinets, black cabinets, a two-piece toilet, blue walls, medium hardwood flooring, a submerged sink, marble worktops and brown floors.
This is an example of a medium sized classic cloakroom in Seattle with freestanding cabinets, black cabinets, a two-piece toilet, blue walls, medium hardwood flooring, a submerged sink, marble worktops and brown floors.
Traditional Cloakroom with Black Cabinets Ideas and Designs
7