Traditional Cloakroom with Grey Worktops Ideas and Designs
Refine by:
Budget
Sort by:Popular Today
81 - 100 of 866 photos
Item 1 of 3
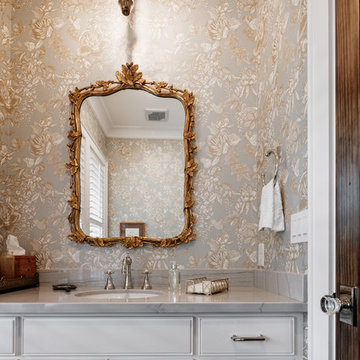
Traditional cloakroom in Houston with recessed-panel cabinets, white cabinets, grey walls, a submerged sink and grey worktops.
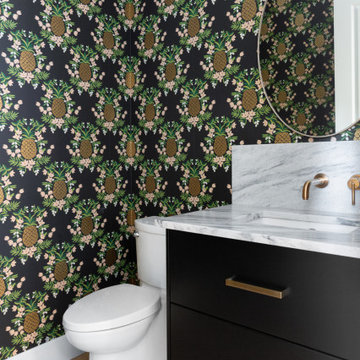
Design ideas for a traditional cloakroom in Calgary with flat-panel cabinets, black cabinets, a two-piece toilet, multi-coloured walls, light hardwood flooring, a submerged sink, quartz worktops, beige floors, grey worktops, a floating vanity unit and wallpapered walls.

This tiny bathroom makes a huge impact on the first floor of the home. Tucked quietly underneath a stairwell, this half bath offers convenience to guests and homeowners alike. The hardwoods from the hall and main home are integrated seamlessly into the space. Brass and white plumbing fixutres surround a grey and white veined marble countertop and provide warmth to the room. An accented tiled wall it filled with the Carolyn design tile in white from the Barbie Kennedy Engraved Collection, sourced locally through our Renaissance Tile rep. A commode (hidden in this picture) sits across from the vanity to create the perfect pit stop.
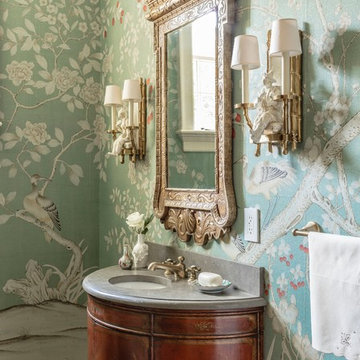
The Historic Home lies at the heart of Michael Carter’s passion for interior design. Well versed in the academics of period architecture and antiques, Carter continues to be called on to bring fresh and inspiring ideas to historic properties that are undergoing restoration or redecoration. It is never the goal to have these homes feel like museums. Instead, Carter & Company strives to blend the function of contemporary life with design ideas that are appropriate – they respect the past in a way that is stylish, timeless and elegant.
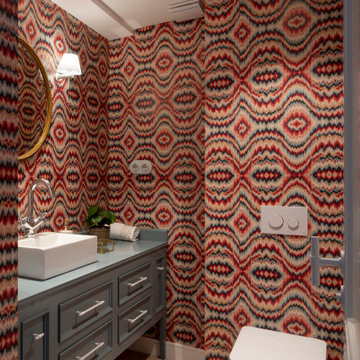
Proyecto de decoración de reforma integral de vivienda: Sube Interiorismo, Bilbao.
Fotografía Erlantz Biderbost
Medium sized classic cloakroom in Bilbao with raised-panel cabinets, grey cabinets, a wall mounted toilet, multi-coloured tiles, multi-coloured walls, medium hardwood flooring, a vessel sink, wooden worktops, brown floors and grey worktops.
Medium sized classic cloakroom in Bilbao with raised-panel cabinets, grey cabinets, a wall mounted toilet, multi-coloured tiles, multi-coloured walls, medium hardwood flooring, a vessel sink, wooden worktops, brown floors and grey worktops.
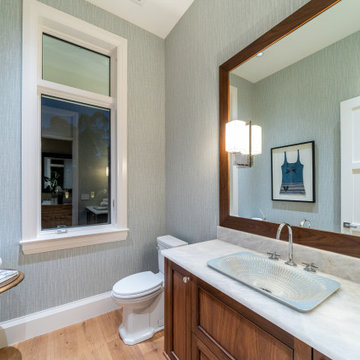
This is an example of a medium sized traditional cloakroom in Miami with recessed-panel cabinets, medium wood cabinets, a two-piece toilet, grey walls, medium hardwood flooring, a built-in sink, beige floors and grey worktops.
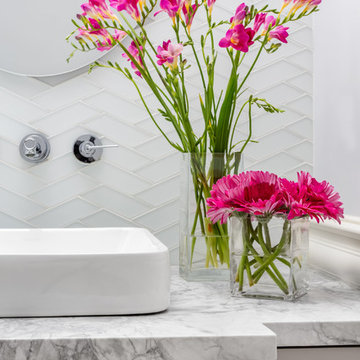
WE Studio Photography
Inspiration for a traditional cloakroom in Seattle with shaker cabinets, grey cabinets, a two-piece toilet, white tiles, glass tiles, grey walls, light hardwood flooring, a vessel sink, marble worktops, brown floors and grey worktops.
Inspiration for a traditional cloakroom in Seattle with shaker cabinets, grey cabinets, a two-piece toilet, white tiles, glass tiles, grey walls, light hardwood flooring, a vessel sink, marble worktops, brown floors and grey worktops.
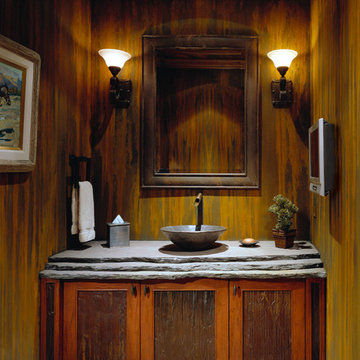
wrinkled copper insets on the cabinet doorsare mimiced by the faux rusted metal paint on walls. The stacked slate slab countertop has a rustic natural edge. the faucet is operated by sensor, and creates the old mine feel of the space with its simplicity. The small TV is connected to the theather next door, so you never have to miss a moment of the movie!
Photo credits: Design Directives, Dino Tonn
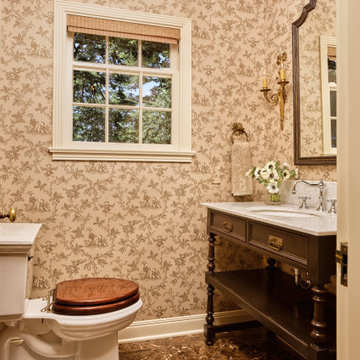
Small classic cloakroom in Seattle with a two-piece toilet, marble flooring, a submerged sink, marble worktops, brown floors, grey worktops, a freestanding vanity unit and wallpapered walls.
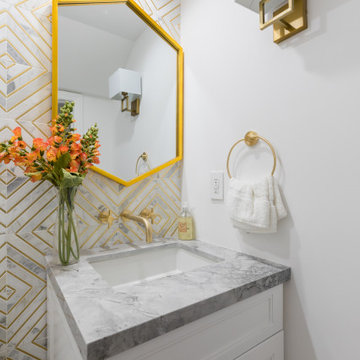
Inspiration for a traditional cloakroom in Los Angeles with recessed-panel cabinets, white cabinets, white tiles, white walls, a submerged sink and grey worktops.
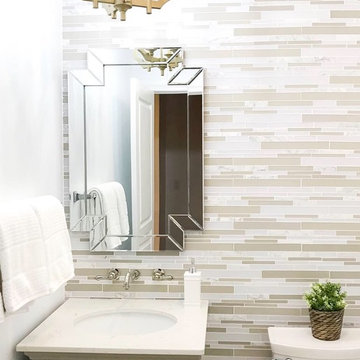
PHOTO CREDIT: INTERIOR DESIGN BY: HOUSE OF JORDYN ©
We can’t say enough about powder rooms, we love them! Even though they are small spaces, it still presents an amazing opportunity to showcase your design style! Our clients requested a modern and sleek customized look. With this in mind, we were able to give them special features like a wall mounted faucet, a mosaic tile accent wall, and a custom vanity. One of the challenges that comes with this design are the additional plumbing features. We even went a step ahead an installed a seamless access wall panel in the room behind the space with access to all the pipes. This way their beautiful accent wall will never be compromised if they ever need to access the pipes.
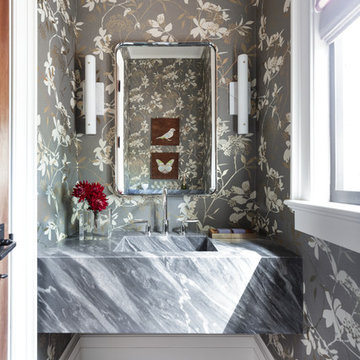
Powder room with marble sink and floral wallpaper
photo: David Duncan Livingston
Small classic cloakroom in San Francisco with dark hardwood flooring, an integrated sink, marble worktops, multi-coloured walls, brown floors and grey worktops.
Small classic cloakroom in San Francisco with dark hardwood flooring, an integrated sink, marble worktops, multi-coloured walls, brown floors and grey worktops.
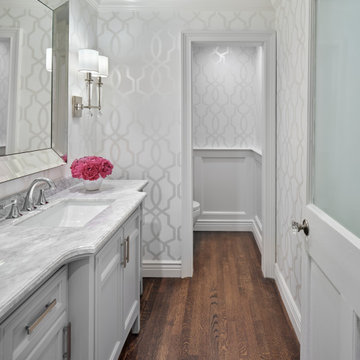
This elegant white and silver powder bath is a wonderful surprise for guests. The white on white design wallpaper provides an elegant backdrop to the pale gray vanity and light blue ceiling. The gentle curve of the powder vanity showcases the marble countertop. Polished nickel and crystal wall sconces and a beveled mirror finish the space.
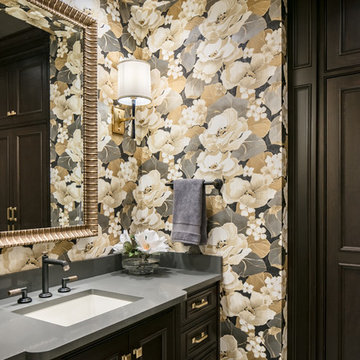
The owners of this beautiful Johnson County home wanted to refresh their lower level powder room as well as create a new space for storing outdoor clothes and shoes.
Arlene Ladegaard and the Design Connection, Inc. team assisted with the transformation in this space with two distinct purposes as part of a much larger project on the first floor remodel in their home.
The knockout floral wallpaper in the powder room is the big wow! The homeowners also requested a large floor to ceiling cabinet for the storage area. To enhance the allure of this small space, the design team installed a Java-finish custom vanity with quartz countertops and high-end plumbing fixtures and sconces. Design Connection, Inc. provided; custom-cabinets, wallpaper, plumbing fixtures, a handmade custom mirror from a local company, lighting fixtures, installation of all materials and project management.
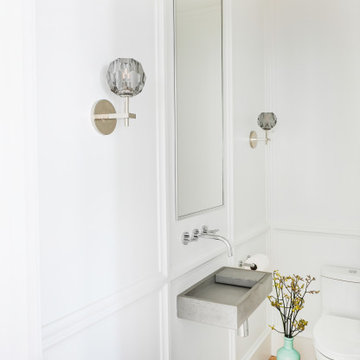
A custom concrete sink with wall mounted faucet to accommodate this narrow powder room. Applied molding paneling was added to elevate this powder room, sweet and small area.

This is an example of a medium sized classic cloakroom in Atlanta with shaker cabinets, white cabinets, a two-piece toilet, blue tiles, ceramic tiles, white walls, light hardwood flooring, a submerged sink, quartz worktops, brown floors and grey worktops.
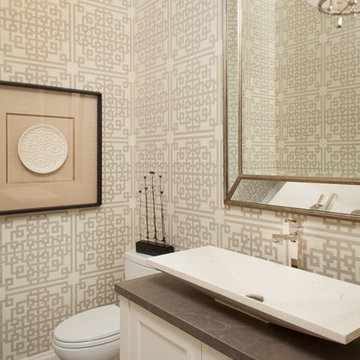
The intricate flooring of the powder room sets off a Zen-like ambiance with the elongated vessel sink and Asian influences.
•Photos by Argonaut Architectural•
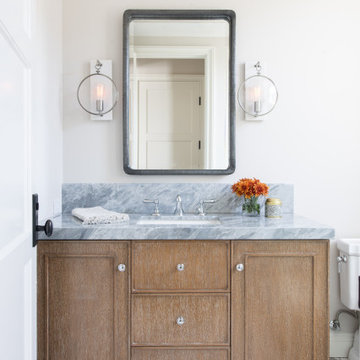
Medium sized traditional cloakroom in Los Angeles with freestanding cabinets, medium wood cabinets, beige walls, marble flooring, a submerged sink, marble worktops, white floors and grey worktops.
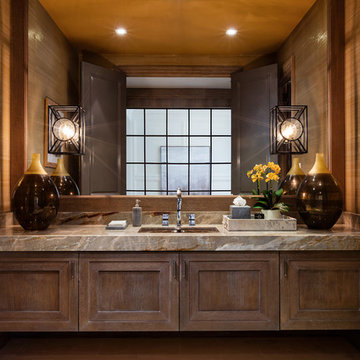
Classic cloakroom in Other with recessed-panel cabinets, brown cabinets, marble worktops, brown walls, a submerged sink and grey worktops.

Have you ever had a powder room that’s just too small? A clever way to fix that is to break into the adjacent room! This powder room shared a wall with the water heater closet, so we relocated the water heater and used that closet space to add a sink area. Instant size upgrade!
Traditional Cloakroom with Grey Worktops Ideas and Designs
5