Traditional Cloakroom with Multi-coloured Tiles Ideas and Designs
Refine by:
Budget
Sort by:Popular Today
21 - 40 of 545 photos
Item 1 of 3
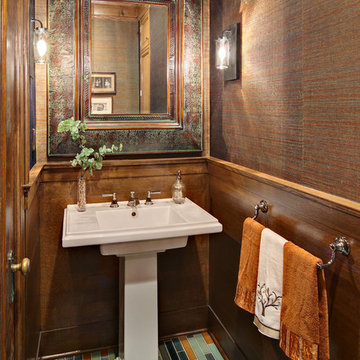
This small powder bathroom is rich in colors and materials and has many “green” elements. The beautifully handmade floor tiles are in a unique shape (2” x 10”) and are handmade, glazed and fired by North Prairie Tileworks, a local tile company. Each tile is individual in both character and color. Complementing the floors is the natural sisal wall covering in rich copper, bronze and green tones. In addition to its beauty, this product is “breathable” to reduce the risk of mold and bacteria. Classically styled plumbing fixtures and accessories are finished in beautiful polished nickel. Illuminating the room, wall sconces, made from recycled materials in an oil-rubbed bronze finish, flank the wide framed mirror above the sink. All the paint used on this project meets or exceeds standards for LEED & Green Seal certification.
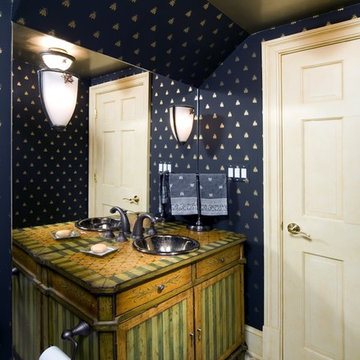
This beautiful antique vanity is the perfect piece for this beautiful powder room. The bee print wallpaper was imported from Thibaut Wallpaper in England. Notice the small decorative bee on the lighting to duplicate the wall paper pattern!

This project was such a treat for me to get to work on. It is a family friends kitchen and this remodel is something they have wanted to do since moving into their home so I was honored to help them with this makeover. We pretty much started from scratch, removed a drywall pantry to create space to move the ovens to a wall that made more sense and create an amazing focal point with the new wood hood. For finishes light and bright was key so the main cabinetry got a brushed white finish and the island grounds the space with its darker finish. Some glitz and glamour were pulled in with the backsplash tile, countertops, lighting and subtle arches in the cabinetry. The connected powder room got a similar update, carrying the main cabinetry finish into the space but we added some unexpected touches with a patterned tile floor, hammered vessel bowl sink and crystal knobs. The new space is welcoming and bright and sure to house many family gatherings for years to come.
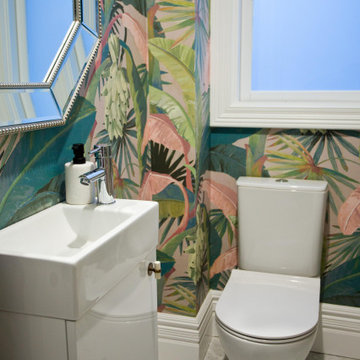
Design ideas for a small traditional cloakroom in Sydney with white cabinets, multi-coloured tiles, multi-coloured walls, a floating vanity unit and wallpapered walls.
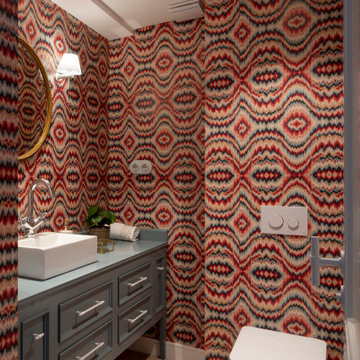
Proyecto de decoración de reforma integral de vivienda: Sube Interiorismo, Bilbao.
Fotografía Erlantz Biderbost
Medium sized classic cloakroom in Bilbao with raised-panel cabinets, grey cabinets, a wall mounted toilet, multi-coloured tiles, multi-coloured walls, medium hardwood flooring, a vessel sink, wooden worktops, brown floors and grey worktops.
Medium sized classic cloakroom in Bilbao with raised-panel cabinets, grey cabinets, a wall mounted toilet, multi-coloured tiles, multi-coloured walls, medium hardwood flooring, a vessel sink, wooden worktops, brown floors and grey worktops.
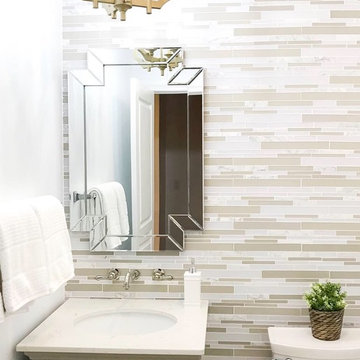
PHOTO CREDIT: INTERIOR DESIGN BY: HOUSE OF JORDYN ©
We can’t say enough about powder rooms, we love them! Even though they are small spaces, it still presents an amazing opportunity to showcase your design style! Our clients requested a modern and sleek customized look. With this in mind, we were able to give them special features like a wall mounted faucet, a mosaic tile accent wall, and a custom vanity. One of the challenges that comes with this design are the additional plumbing features. We even went a step ahead an installed a seamless access wall panel in the room behind the space with access to all the pipes. This way their beautiful accent wall will never be compromised if they ever need to access the pipes.
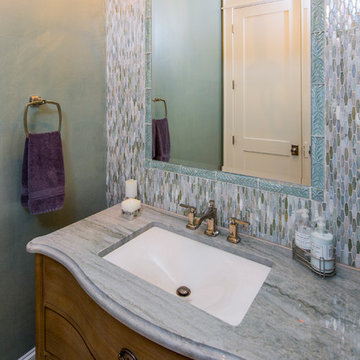
tre dunham - fine focus photography
Photo of a medium sized classic cloakroom in Austin with freestanding cabinets, light wood cabinets, multi-coloured tiles, glass tiles, grey walls, porcelain flooring, a submerged sink and granite worktops.
Photo of a medium sized classic cloakroom in Austin with freestanding cabinets, light wood cabinets, multi-coloured tiles, glass tiles, grey walls, porcelain flooring, a submerged sink and granite worktops.
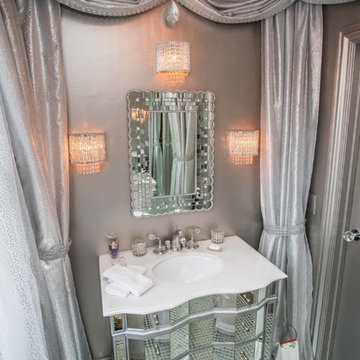
Drew Altizer Photography
Design ideas for a medium sized traditional cloakroom in San Francisco with glass-front cabinets, a two-piece toilet, multi-coloured tiles, mirror tiles, multi-coloured walls, mosaic tile flooring, a submerged sink, solid surface worktops and multi-coloured floors.
Design ideas for a medium sized traditional cloakroom in San Francisco with glass-front cabinets, a two-piece toilet, multi-coloured tiles, mirror tiles, multi-coloured walls, mosaic tile flooring, a submerged sink, solid surface worktops and multi-coloured floors.
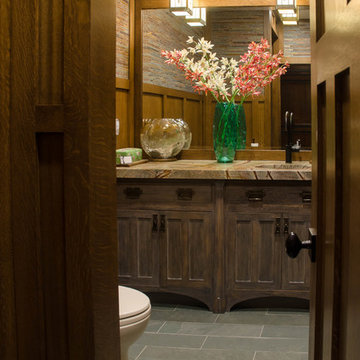
The vanity in this powder room takes advantage of the width of the room, providing ample counter space. A colorful countertop is the focal point of the room. Wood panel wainscoting warms the space. Mosaic stone tiles add texture to the walls.
Photo by: Daniel Contelmo Jr.
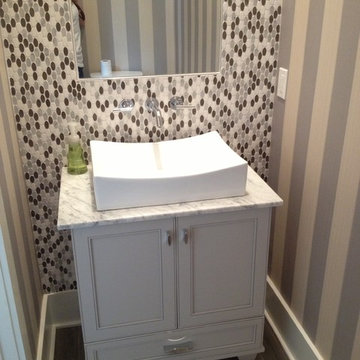
Traditional cloakroom in New Orleans with a vessel sink, flat-panel cabinets, white cabinets, marble worktops, multi-coloured tiles and mosaic tiles.

We wanted to make a statement in the small powder bathroom with the color blue! Hand-painted wood tiles are on the accent wall behind the mirror, toilet, and sink, creating the perfect pop of design. Brass hardware and plumbing is used on the freestanding sink to give contrast to the blue and green color scheme. An elegant mirror stands tall in order to make the space feel larger. Light green penny floor tile is put in to also make the space feel larger than it is. We decided to add a pop of a complimentary color with a large artwork that has the color orange. This allows the space to take a break from the blue and green color scheme. This powder bathroom is small but mighty.
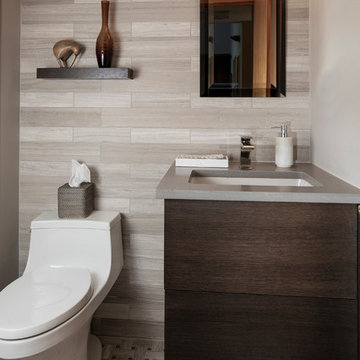
This is an example of a small traditional cloakroom in Philadelphia with flat-panel cabinets, medium wood cabinets, a one-piece toilet, multi-coloured tiles, limestone tiles, grey walls, porcelain flooring, a submerged sink, engineered stone worktops and multi-coloured floors.
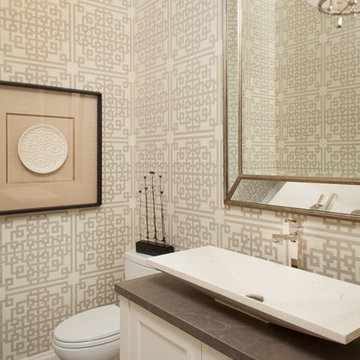
The intricate flooring of the powder room sets off a Zen-like ambiance with the elongated vessel sink and Asian influences.
•Photos by Argonaut Architectural•
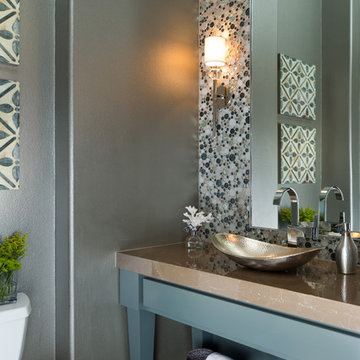
Once a dark space, this powder room glistens with glass mosaic tile, chrome and lucite sconces and a wide open chocolate marble vanity.
Jerry Hayes Photography
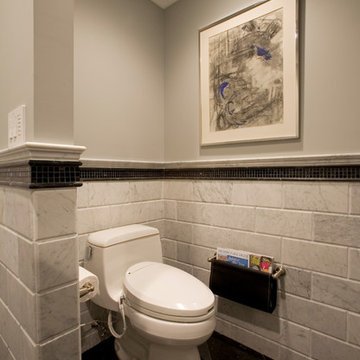
Design ideas for a medium sized traditional cloakroom in New York with a one-piece toilet, multi-coloured tiles, stone tiles, grey walls, a console sink, marble worktops, marble flooring and open cabinets.
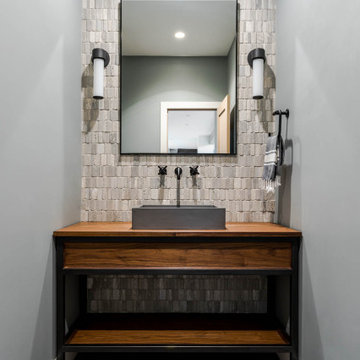
Inspiration for a medium sized classic cloakroom in Denver with medium wood cabinets, a two-piece toilet, multi-coloured tiles, limestone tiles, grey walls, porcelain flooring, a vessel sink, wooden worktops, grey floors, brown worktops and a freestanding vanity unit.
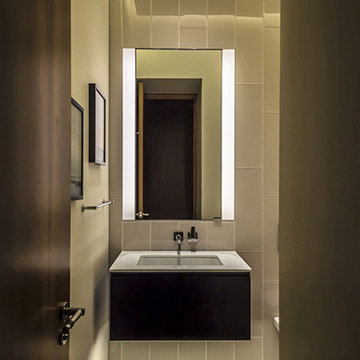
Powder Room
Design ideas for a classic cloakroom in New York with a wall-mounted sink, black cabinets, marble worktops, multi-coloured tiles and beige walls.
Design ideas for a classic cloakroom in New York with a wall-mounted sink, black cabinets, marble worktops, multi-coloured tiles and beige walls.

Located near the base of Scottsdale landmark Pinnacle Peak, the Desert Prairie is surrounded by distant peaks as well as boulder conservation easements. This 30,710 square foot site was unique in terrain and shape and was in close proximity to adjacent properties. These unique challenges initiated a truly unique piece of architecture.
Planning of this residence was very complex as it weaved among the boulders. The owners were agnostic regarding style, yet wanted a warm palate with clean lines. The arrival point of the design journey was a desert interpretation of a prairie-styled home. The materials meet the surrounding desert with great harmony. Copper, undulating limestone, and Madre Perla quartzite all blend into a low-slung and highly protected home.
Located in Estancia Golf Club, the 5,325 square foot (conditioned) residence has been featured in Luxe Interiors + Design’s September/October 2018 issue. Additionally, the home has received numerous design awards.
Desert Prairie // Project Details
Architecture: Drewett Works
Builder: Argue Custom Homes
Interior Design: Lindsey Schultz Design
Interior Furnishings: Ownby Design
Landscape Architect: Greey|Pickett
Photography: Werner Segarra
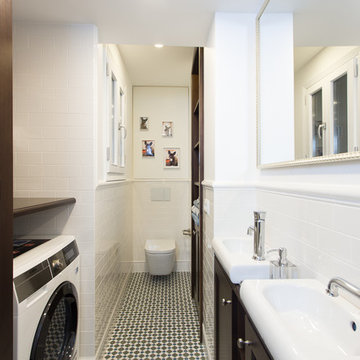
Inspiration for a medium sized traditional cloakroom in Barcelona with black cabinets, a wall mounted toilet, an integrated sink, white tiles and multi-coloured tiles.

Have you ever had a powder room that’s just too small? A clever way to fix that is to break into the adjacent room! This powder room shared a wall with the water heater closet, so we relocated the water heater and used that closet space to add a sink area. Instant size upgrade!
Traditional Cloakroom with Multi-coloured Tiles Ideas and Designs
2