Traditional Cloakroom with Multi-coloured Tiles Ideas and Designs
Refine by:
Budget
Sort by:Popular Today
41 - 60 of 545 photos
Item 1 of 3
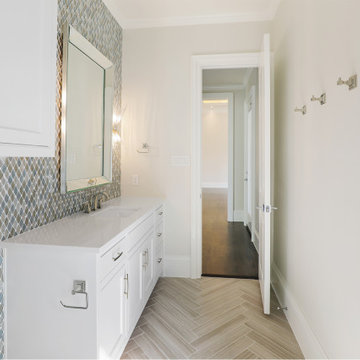
Pool half bath, Paint Color: SW Drift Mist
Photo of a medium sized traditional cloakroom in Dallas with recessed-panel cabinets, white cabinets, a one-piece toilet, multi-coloured tiles, mosaic tiles, beige walls, ceramic flooring, a submerged sink, engineered stone worktops, beige floors, white worktops and a built in vanity unit.
Photo of a medium sized traditional cloakroom in Dallas with recessed-panel cabinets, white cabinets, a one-piece toilet, multi-coloured tiles, mosaic tiles, beige walls, ceramic flooring, a submerged sink, engineered stone worktops, beige floors, white worktops and a built in vanity unit.
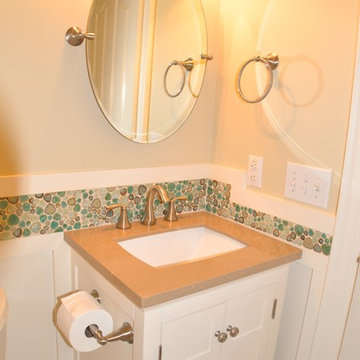
Photo of a small traditional cloakroom in Other with a submerged sink, white cabinets, solid surface worktops, a two-piece toilet, multi-coloured tiles, pebble tiles, beige walls, porcelain flooring and recessed-panel cabinets.
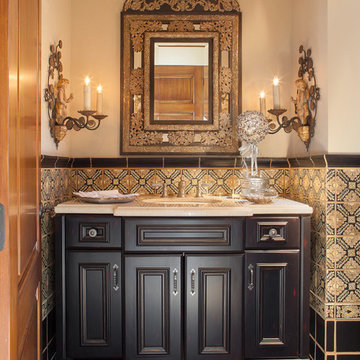
Design ideas for a classic cloakroom in Phoenix with a submerged sink, recessed-panel cabinets, beige walls, medium hardwood flooring, multi-coloured tiles and beige worktops.
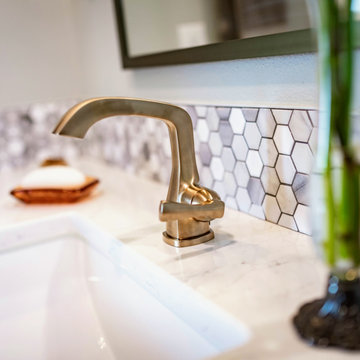
Photo of a small traditional cloakroom in Portland with shaker cabinets, grey cabinets, a two-piece toilet, multi-coloured tiles, grey walls, light hardwood flooring, engineered stone worktops, brown floors, white worktops and a built in vanity unit.
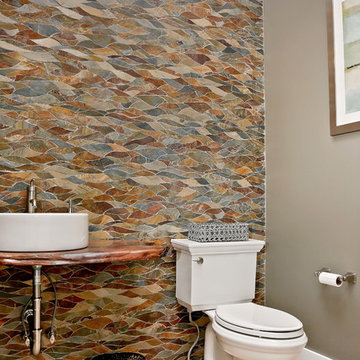
The Montauk, our new model home and design center is now open in the sought after community of Showfield in Lewes. This Hampton’s inspired modern farmhouse feel is a collaboration between Garrison Homes, Element Design and Rsquare in Rehoboth. The Garrison quality craftsmanship can be seen in every inch of this home. Here are some photos of our favorite spaces, but stop by and tour this incredible model to see first hand what makes a Garrison Home so different.
The model is open daily Monday through Friday, 9am-5pm and weekends 11am – 4pm.
See floorplans for the Montauk at http://garrisonhomes.com/floor-plans/garrison-custom-collection/the-montauk/

Michael Kaskel
Small classic cloakroom in Baltimore with freestanding cabinets, grey cabinets, a one-piece toilet, multi-coloured tiles, glass tiles, blue walls, medium hardwood flooring, a submerged sink, laminate worktops and brown floors.
Small classic cloakroom in Baltimore with freestanding cabinets, grey cabinets, a one-piece toilet, multi-coloured tiles, glass tiles, blue walls, medium hardwood flooring, a submerged sink, laminate worktops and brown floors.
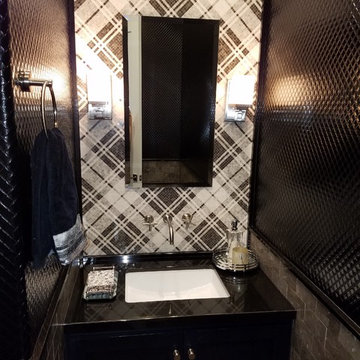
Inspiration for a medium sized traditional cloakroom in Columbus with shaker cabinets, black cabinets, black and white tiles, grey tiles, multi-coloured tiles, white tiles, mosaic tiles, multi-coloured walls, a submerged sink, quartz worktops and black worktops.
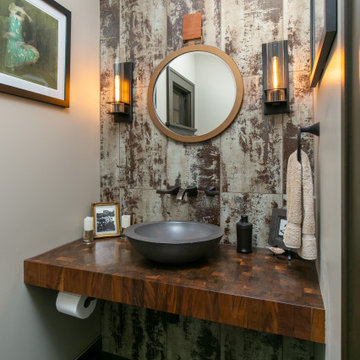
In the new powder bathroom, the porcelain tile was vertically laid. The tile adds drama and the end grain butcher block counter warmed up the room. A dark vessel sink and tile floors are subtle. Exceptional touches like the wall mount Moen faucet and circular mirror with flanking sconces create a bold, dramatic powder room.

Photo of a classic cloakroom in Austin with recessed-panel cabinets, blue cabinets, multi-coloured tiles, a submerged sink and white worktops.

Photography: Julia Lynn
Inspiration for a small traditional cloakroom in Charleston with grey walls, dark hardwood flooring, a vessel sink, brown floors, multi-coloured tiles, mosaic tiles, engineered stone worktops and white worktops.
Inspiration for a small traditional cloakroom in Charleston with grey walls, dark hardwood flooring, a vessel sink, brown floors, multi-coloured tiles, mosaic tiles, engineered stone worktops and white worktops.
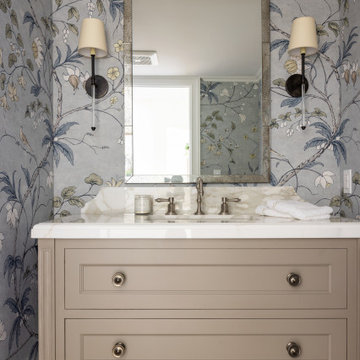
Inspiration for a classic cloakroom in Orange County with recessed-panel cabinets, beige cabinets, multi-coloured tiles, multi-coloured walls, dark hardwood flooring, a submerged sink, brown floors, white worktops, a freestanding vanity unit and wallpapered walls.
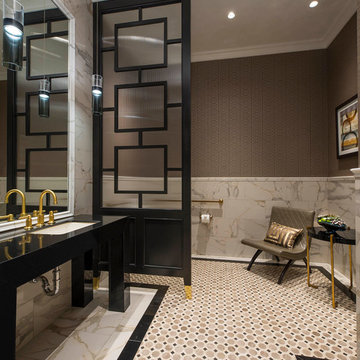
Interior Designers: Nancy Dubick, Lisa Barron, and Rebecca Kennedy
Photographer: Dan Piassick
Classic cloakroom in Dallas with a submerged sink, multi-coloured tiles and brown walls.
Classic cloakroom in Dallas with a submerged sink, multi-coloured tiles and brown walls.

Inspiration for a small classic cloakroom in Chicago with shaker cabinets, brown cabinets, a one-piece toilet, multi-coloured tiles, multi-coloured walls, a submerged sink, engineered stone worktops, multi-coloured floors, multi-coloured worktops and a freestanding vanity unit.
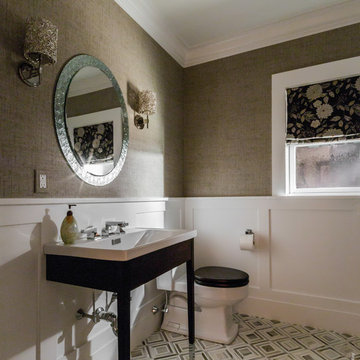
Photo: Patrick O'Malley
Inspiration for a medium sized traditional cloakroom in Boston with a console sink, engineered stone worktops, multi-coloured tiles, beige walls, marble flooring and a one-piece toilet.
Inspiration for a medium sized traditional cloakroom in Boston with a console sink, engineered stone worktops, multi-coloured tiles, beige walls, marble flooring and a one-piece toilet.
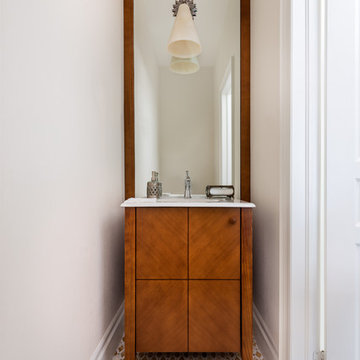
Gillian Jackson
Photo of a small classic cloakroom in Toronto with an integrated sink, flat-panel cabinets, medium wood cabinets, multi-coloured tiles and marble flooring.
Photo of a small classic cloakroom in Toronto with an integrated sink, flat-panel cabinets, medium wood cabinets, multi-coloured tiles and marble flooring.
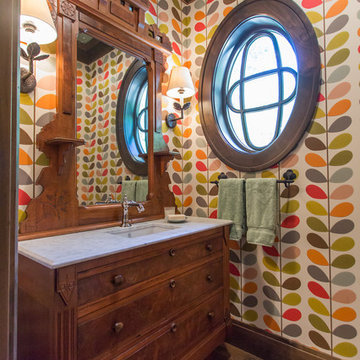
Architect: Murphy & Co.
Builder: John Kraemer & Sons.
Photographer: Chelsie Lopez.
Design ideas for a classic cloakroom in Minneapolis with brown cabinets, multi-coloured tiles, multi-coloured walls, medium hardwood flooring, an integrated sink and brown floors.
Design ideas for a classic cloakroom in Minneapolis with brown cabinets, multi-coloured tiles, multi-coloured walls, medium hardwood flooring, an integrated sink and brown floors.
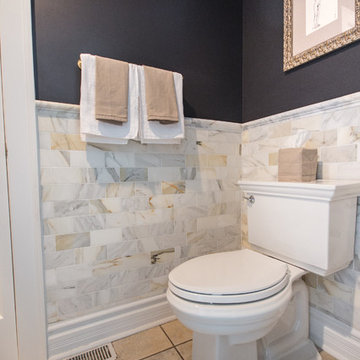
Photo by Charis Brice
Medium sized classic cloakroom in Chicago with a two-piece toilet, multi-coloured tiles, marble tiles, grey walls, ceramic flooring, a vessel sink, solid surface worktops and brown floors.
Medium sized classic cloakroom in Chicago with a two-piece toilet, multi-coloured tiles, marble tiles, grey walls, ceramic flooring, a vessel sink, solid surface worktops and brown floors.
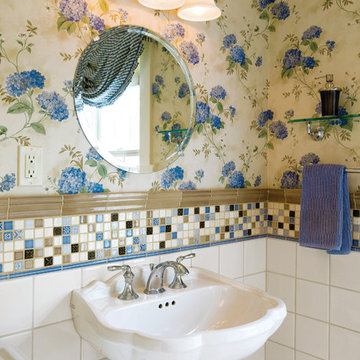
Photos by Scott Pease
This is an example of a traditional cloakroom in Cleveland with a pedestal sink, multi-coloured tiles and mosaic tiles.
This is an example of a traditional cloakroom in Cleveland with a pedestal sink, multi-coloured tiles and mosaic tiles.

洗面台はアイカのカウンターと棚を組み合わせて、造作しました。TOTOの洗面ボウルは、手洗いや顔を洗うのもラクな広めのサイズ。
ご夫妻の身長差は約30cmあるため、洗面台の高さはよく使う人を想定して設定しました。
シンプルなミラー収納、洗面下の棚はオープンで、好きなようにカスタマイズして使えます。
Inspiration for a small classic cloakroom in Other with open cabinets, grey cabinets, multi-coloured tiles, glass tiles, white walls, medium hardwood flooring, a vessel sink, solid surface worktops, brown floors, grey worktops, feature lighting, a built in vanity unit, a wallpapered ceiling and wallpapered walls.
Inspiration for a small classic cloakroom in Other with open cabinets, grey cabinets, multi-coloured tiles, glass tiles, white walls, medium hardwood flooring, a vessel sink, solid surface worktops, brown floors, grey worktops, feature lighting, a built in vanity unit, a wallpapered ceiling and wallpapered walls.
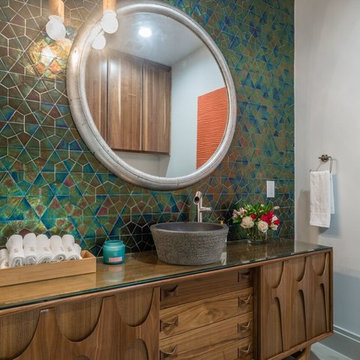
Traditional cloakroom in Dallas with freestanding cabinets, medium wood cabinets, multi-coloured tiles, white walls, a vessel sink and glass worktops.
Traditional Cloakroom with Multi-coloured Tiles Ideas and Designs
3