Traditional Cloakroom with Recessed-panel Cabinets Ideas and Designs
Refine by:
Budget
Sort by:Popular Today
161 - 180 of 1,506 photos
Item 1 of 3
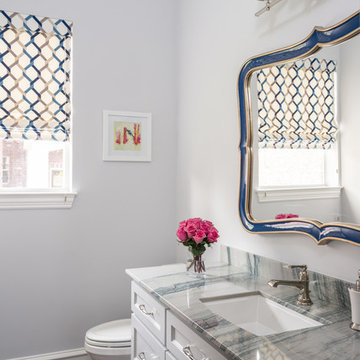
This existing client reached out to MMI Design for help shortly after the flood waters of Harvey subsided. Her home was ravaged by 5 feet of water throughout the first floor. What had been this client's long-term dream renovation became a reality, turning the nightmare of Harvey's wrath into one of the loveliest homes designed to date by MMI. We led the team to transform this home into a showplace. Our work included a complete redesign of her kitchen and family room, master bathroom, two powders, butler's pantry, and a large living room. MMI designed all millwork and cabinetry, adjusted the floor plans in various rooms, and assisted the client with all material specifications and furnishings selections. Returning these clients to their beautiful '"new" home is one of MMI's proudest moments!

The Tomar Court remodel was a whole home remodel focused on creating an open floor plan on the main level that is optimal for entertaining. By removing the walls separating the formal dining, formal living, kitchen and stair hallway, the main level was transformed into one spacious, open room. Throughout the main level, a custom white oak flooring was used. A three sided, double glass fireplace is the main feature in the new living room. The existing staircase was integrated into the kitchen island with a custom wall panel detail to match the kitchen cabinets. Off of the living room is the sun room with new floor to ceiling windows and all updated finishes. Tucked behind the sun room is a cozy hearth room. In the hearth room features a new gas fireplace insert, new stone, mitered edge limestone hearth, live edge black walnut mantle and a wood feature wall. Off of the kitchen, the mud room was refreshed with all new cabinetry, new tile floors, updated powder bath and a hidden pantry off of the kitchen. In the master suite, a new walk in closet was created and a feature wood wall for the bed headboard with floating shelves and bedside tables. In the master bath, a walk in tile shower , separate floating vanities and a free standing tub were added. In the lower level of the home, all flooring was added throughout and the lower level bath received all new cabinetry and a walk in tile shower.
TYPE: Remodel
YEAR: 2018
CONTRACTOR: Hjellming Construction
4 BEDROOM ||| 3.5 BATH ||| 3 STALL GARAGE ||| WALKOUT LOT

No strangers to remodeling, the new owners of this St. Paul tudor knew they could update this decrepit 1920 duplex into a single-family forever home.
A list of desired amenities was a catalyst for turning a bedroom into a large mudroom, an open kitchen space where their large family can gather, an additional exterior door for direct access to a patio, two home offices, an additional laundry room central to bedrooms, and a large master bathroom. To best understand the complexity of the floor plan changes, see the construction documents.
As for the aesthetic, this was inspired by a deep appreciation for the durability, colors, textures and simplicity of Norwegian design. The home’s light paint colors set a positive tone. An abundance of tile creates character. New lighting reflecting the home’s original design is mixed with simplistic modern lighting. To pay homage to the original character several light fixtures were reused, wallpaper was repurposed at a ceiling, the chimney was exposed, and a new coffered ceiling was created.
Overall, this eclectic design style was carefully thought out to create a cohesive design throughout the home.
Come see this project in person, September 29 – 30th on the 2018 Castle Home Tour.

Photography by www.mikechajecki.com
Inspiration for a small traditional cloakroom in Toronto with recessed-panel cabinets, black cabinets, a submerged sink, marble worktops, brown walls and white worktops.
Inspiration for a small traditional cloakroom in Toronto with recessed-panel cabinets, black cabinets, a submerged sink, marble worktops, brown walls and white worktops.
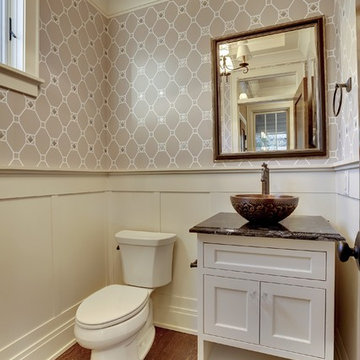
Design ideas for a medium sized classic cloakroom in Minneapolis with a vessel sink, recessed-panel cabinets, white cabinets, onyx worktops, a two-piece toilet, grey walls and medium hardwood flooring.
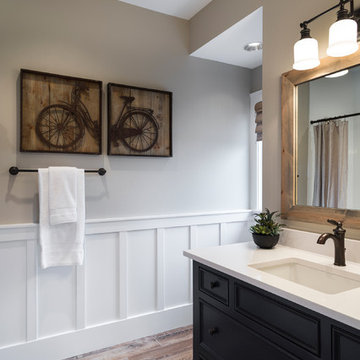
View the house plans at:
http://houseplans.co/house-plans/2472
Photos by Bob Greenspan
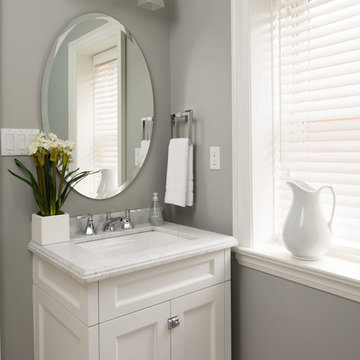
Gray and white powder room.
Inspiration for a small classic cloakroom in Toronto with a submerged sink, recessed-panel cabinets, white cabinets, grey walls and white worktops.
Inspiration for a small classic cloakroom in Toronto with a submerged sink, recessed-panel cabinets, white cabinets, grey walls and white worktops.
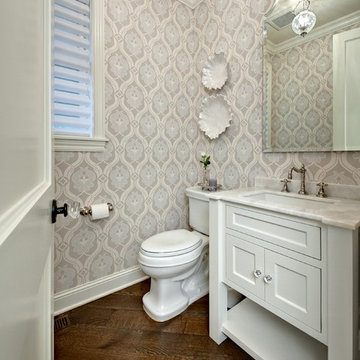
Photo Credit: Mark Ehlen
This is an example of a classic cloakroom in Minneapolis with a submerged sink, white cabinets and recessed-panel cabinets.
This is an example of a classic cloakroom in Minneapolis with a submerged sink, white cabinets and recessed-panel cabinets.

Inspiration for a medium sized classic cloakroom in Orange County with recessed-panel cabinets, white cabinets, a one-piece toilet, grey walls, a submerged sink and granite worktops.
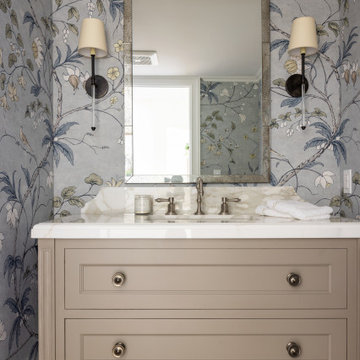
Inspiration for a classic cloakroom in Orange County with recessed-panel cabinets, beige cabinets, multi-coloured tiles, multi-coloured walls, dark hardwood flooring, a submerged sink, brown floors, white worktops, a freestanding vanity unit and wallpapered walls.
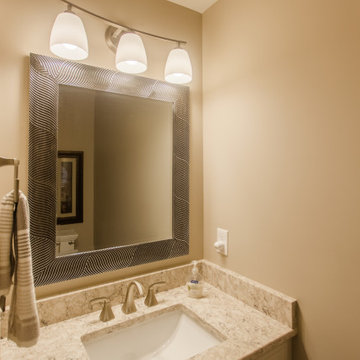
Photo of a small classic cloakroom in Cincinnati with recessed-panel cabinets, white cabinets, beige tiles, beige walls, dark hardwood flooring, a submerged sink, granite worktops, brown floors, multi-coloured worktops and a floating vanity unit.

This is an example of a classic cloakroom in Dallas with recessed-panel cabinets, grey cabinets, white tiles, dark hardwood flooring, a vessel sink, brown floors, white worktops and a freestanding vanity unit.
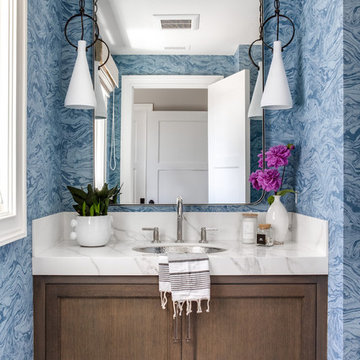
Inspiration for a classic cloakroom in Orange County with recessed-panel cabinets, dark wood cabinets, blue walls, a submerged sink, brown floors and white worktops.

Picture Perfect House
Photo of a small traditional cloakroom in Chicago with recessed-panel cabinets, blue cabinets, a two-piece toilet, medium hardwood flooring, a submerged sink, quartz worktops, brown floors, white worktops and beige walls.
Photo of a small traditional cloakroom in Chicago with recessed-panel cabinets, blue cabinets, a two-piece toilet, medium hardwood flooring, a submerged sink, quartz worktops, brown floors, white worktops and beige walls.

This is an example of a medium sized traditional cloakroom in Minneapolis with recessed-panel cabinets, grey cabinets, grey walls, marble flooring, a submerged sink, marble worktops, grey floors and grey worktops.
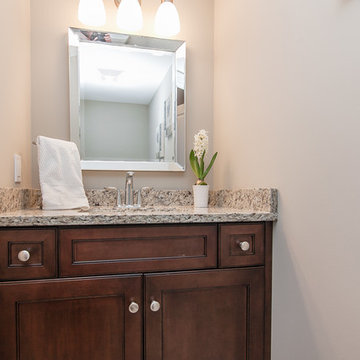
Photo of a small traditional cloakroom in Toronto with recessed-panel cabinets, dark wood cabinets, beige walls, a submerged sink and granite worktops.
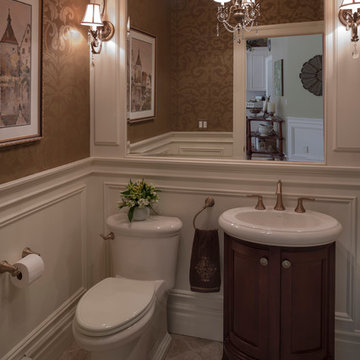
Design ideas for a small classic cloakroom in New York with recessed-panel cabinets, dark wood cabinets, a one-piece toilet, beige tiles, brown walls, porcelain flooring and an integrated sink.
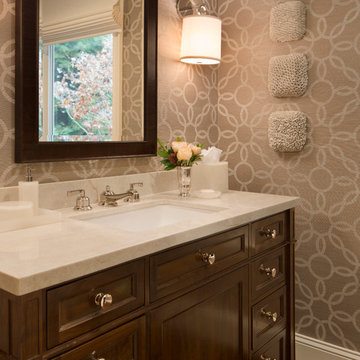
Medium sized traditional cloakroom in San Francisco with a submerged sink, recessed-panel cabinets, dark wood cabinets, beige walls, dark hardwood flooring, marble worktops, brown floors and beige worktops.
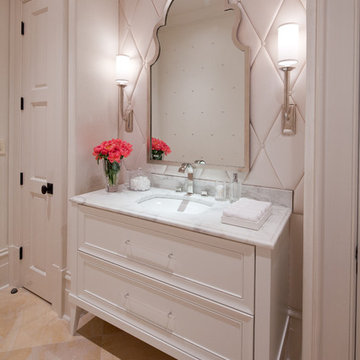
This glamorous, Hollywood inspired power room has a custom upholstered wall of faux leather tiles which act as a water resistant back splash behind the vanity.
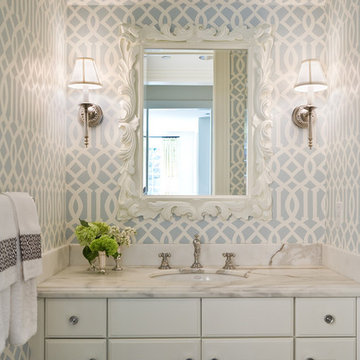
This is an example of a traditional cloakroom in Seattle with a submerged sink, recessed-panel cabinets, white cabinets, marble worktops and white worktops.
Traditional Cloakroom with Recessed-panel Cabinets Ideas and Designs
9