Traditional Cloakroom with Shaker Cabinets Ideas and Designs
Refine by:
Budget
Sort by:Popular Today
181 - 200 of 1,866 photos
Item 1 of 3
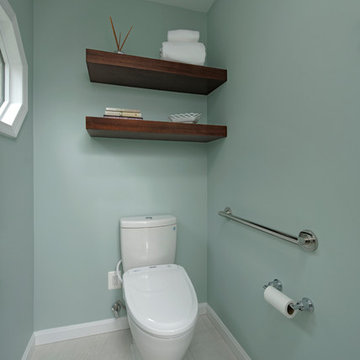
Photography by Bob Narod, Photographer, LLC. Remodeled by Murphy's Design.
Design ideas for a medium sized classic cloakroom in DC Metro with shaker cabinets, medium wood cabinets, a two-piece toilet, grey tiles, porcelain tiles, blue walls, porcelain flooring, a submerged sink and granite worktops.
Design ideas for a medium sized classic cloakroom in DC Metro with shaker cabinets, medium wood cabinets, a two-piece toilet, grey tiles, porcelain tiles, blue walls, porcelain flooring, a submerged sink and granite worktops.
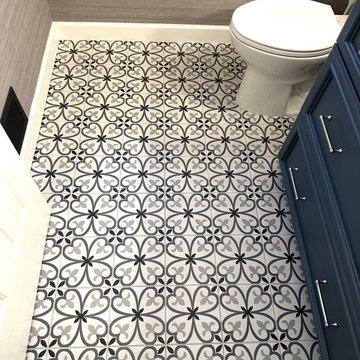
Cabinetry: Starmark
Style: Maple Harbor w/ Matching Five Piece Drawer Headers
Finish: Capri
Countertop: (Solid Surfaces Unlimited) Snowy River Quartz
Plumbing: (Progressive Plumbing) Delta Stryke in Stainless (ALL), Cadet Pro Toilet in White
Hardware: (Top Knobs) Half Bath – Kara Pull in Brushed Satin Nickel
Tile: (Virginia Tile) Half Bath – 8” x 8” Segni Clover
Designer: Devon Moore
Contractor: LVE
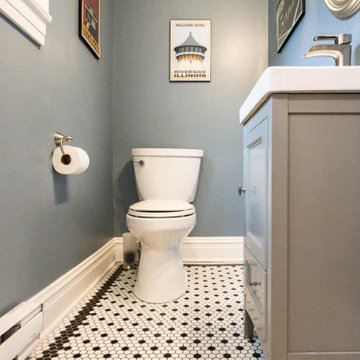
Stained alder cabinets are the backdrop in this vintage craftsman inspired social kitchen design
Photo of a small traditional cloakroom in Chicago with shaker cabinets, grey cabinets, a two-piece toilet, dark hardwood flooring, an integrated sink, solid surface worktops, brown floors, white worktops and a freestanding vanity unit.
Photo of a small traditional cloakroom in Chicago with shaker cabinets, grey cabinets, a two-piece toilet, dark hardwood flooring, an integrated sink, solid surface worktops, brown floors, white worktops and a freestanding vanity unit.
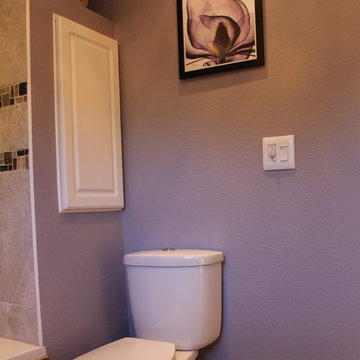
This is an example of a small classic cloakroom in Other with shaker cabinets, dark wood cabinets, a two-piece toilet, beige tiles, porcelain tiles, purple walls, vinyl flooring and an integrated sink.
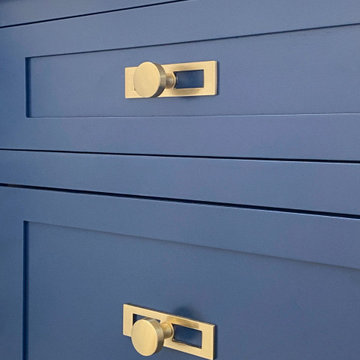
Powder Room remodel in Melrose, MA. Navy blue three-drawer vanity accented with a champagne bronze faucet and hardware, oversized mirror and flanking sconces centered on the main wall above the vanity and toilet, marble mosaic floor tile, and fresh & fun medallion wallpaper from Serena & Lily.
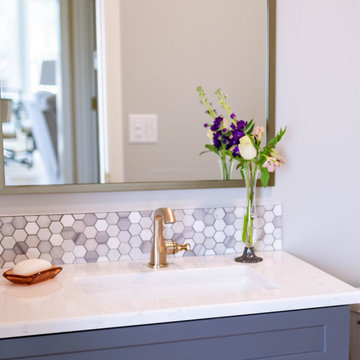
This is an example of a small classic cloakroom in Portland with shaker cabinets, grey cabinets, a two-piece toilet, multi-coloured tiles, grey walls, light hardwood flooring, engineered stone worktops, brown floors, white worktops and a built in vanity unit.
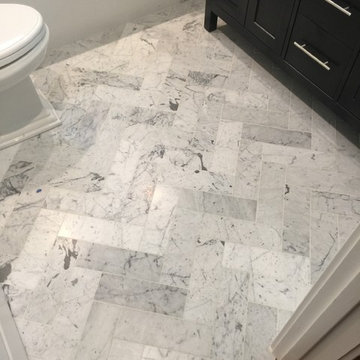
Photo of a small traditional cloakroom in San Francisco with shaker cabinets, black cabinets, a two-piece toilet, grey tiles, white walls, marble flooring, a submerged sink, marble worktops and matchstick tiles.
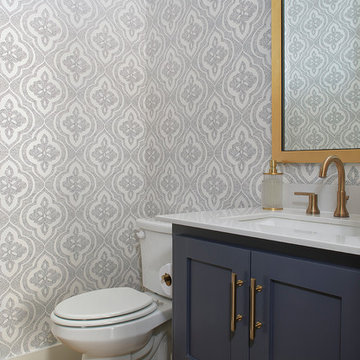
Design ideas for a classic cloakroom in Dallas with shaker cabinets, blue cabinets, a two-piece toilet, medium hardwood flooring, a submerged sink, brown floors and white worktops.
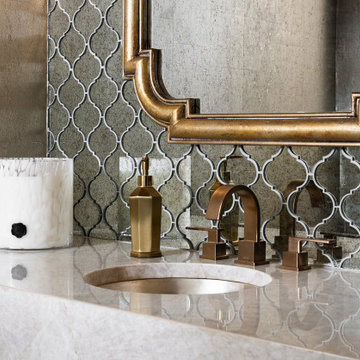
The glamour exudes in this fabulous little powder bath. Gold finishes are the perfect accompaniment to the metallic wallcovering and antique mirror backsplash. No detail was overlooked to get this space to the red carpet in style! I believe a powder bathroom is the perfect opportunity to show you pizzazzy side and give those guests something to talk about.
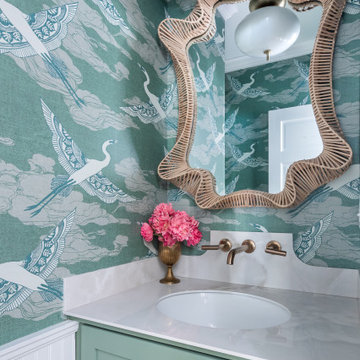
Inspiration for a traditional cloakroom in Raleigh with shaker cabinets, turquoise cabinets, multi-coloured walls, a submerged sink, grey worktops, wainscoting and wallpapered walls.
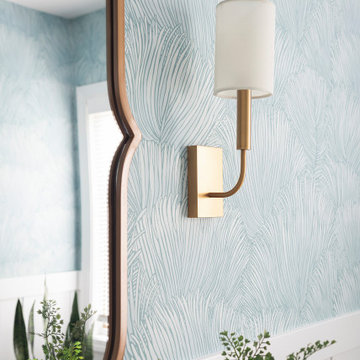
Photo of a medium sized classic cloakroom in Chicago with shaker cabinets, blue cabinets, blue walls, marble flooring, a submerged sink, marble worktops, grey floors, white worktops, a freestanding vanity unit and wallpapered walls.
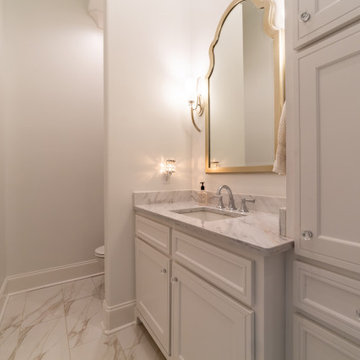
Photo of a medium sized traditional cloakroom in New Orleans with shaker cabinets, white cabinets, white walls, porcelain flooring, a submerged sink, marble worktops, white floors, white worktops and a built in vanity unit.
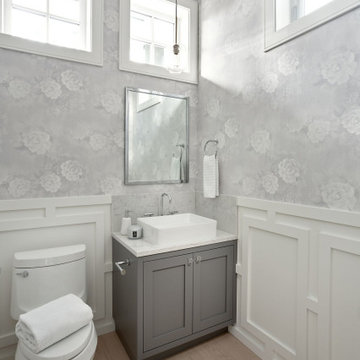
Small traditional cloakroom in Vancouver with shaker cabinets, grey cabinets, grey walls, light hardwood flooring, a vessel sink, beige floors, white worktops, a built in vanity unit, wainscoting and wallpapered walls.
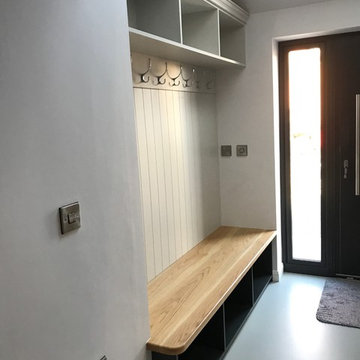
Stunning hallway coat and shoe storage, designed supplied and installed by Wentwood, dark and light grey spray painted cabinets and paneling with a solid oak bench top.
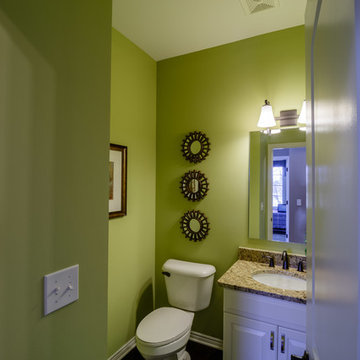
Powder Room
Design ideas for a medium sized traditional cloakroom in Detroit with shaker cabinets, white cabinets, a one-piece toilet, green walls, medium hardwood flooring, a submerged sink, granite worktops and brown floors.
Design ideas for a medium sized traditional cloakroom in Detroit with shaker cabinets, white cabinets, a one-piece toilet, green walls, medium hardwood flooring, a submerged sink, granite worktops and brown floors.
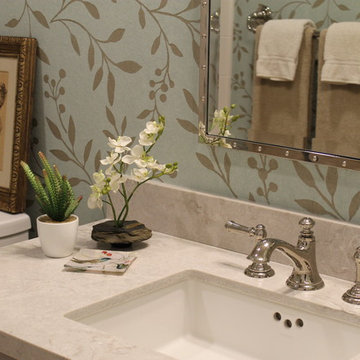
Patti Ogden
Inspiration for a small traditional cloakroom in San Francisco with shaker cabinets, grey cabinets, a two-piece toilet, white tiles, ceramic tiles, multi-coloured walls, medium hardwood flooring, a submerged sink, engineered stone worktops, brown floors, white worktops, a built in vanity unit and wallpapered walls.
Inspiration for a small traditional cloakroom in San Francisco with shaker cabinets, grey cabinets, a two-piece toilet, white tiles, ceramic tiles, multi-coloured walls, medium hardwood flooring, a submerged sink, engineered stone worktops, brown floors, white worktops, a built in vanity unit and wallpapered walls.
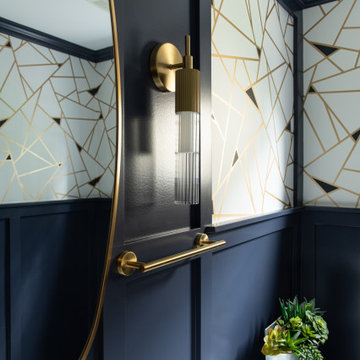
Inspiration for a medium sized traditional cloakroom in Chicago with shaker cabinets, white cabinets, a two-piece toilet, blue walls, porcelain flooring, a submerged sink, marble worktops, white floors, white worktops, a freestanding vanity unit and wallpapered walls.

This project features a six-foot addition on the back of the home, allowing us to open up the kitchen and family room for this young and active family. These spaces were redesigned to accommodate a large open kitchen, featuring cabinets in a beautiful sage color, that opens onto the dining area and family room. Natural stone countertops add texture to the space without dominating the room.
The powder room footprint stayed the same, but new cabinetry, mirrors, and fixtures compliment the bold wallpaper, making this space surprising and fun, like a piece of statement jewelry in the middle of the home.
The kid's bathroom is youthful while still being able to age with the children. An ombre pink and white floor tile is complimented by a greenish/blue vanity and a coordinating shower niche accent tile. White walls and gold fixtures complete the space.
The primary bathroom is more sophisticated but still colorful and full of life. The wood-style chevron floor tiles anchor the room while more light and airy tones of white, blue, and cream finish the rest of the space. The freestanding tub and large shower make this the perfect retreat after a long day.

This jewel of a powder room started with our homeowner's obsession with William Morris "Strawberry Thief" wallpaper. After assessing the Feng Shui, we discovered that this bathroom was in her Wealth area. So, we really went to town! Glam, luxury, and extravagance were the watchwords. We added her grandmother's antique mirror, brass fixtures, a brick floor, and voila! A small but mighty powder room.
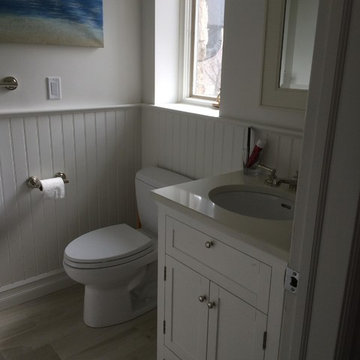
Kids bath vanity and toilet
Medium sized traditional cloakroom in New York with white walls, shaker cabinets, white cabinets, a submerged sink, engineered stone worktops, a one-piece toilet, white tiles, porcelain tiles, porcelain flooring and brown floors.
Medium sized traditional cloakroom in New York with white walls, shaker cabinets, white cabinets, a submerged sink, engineered stone worktops, a one-piece toilet, white tiles, porcelain tiles, porcelain flooring and brown floors.
Traditional Cloakroom with Shaker Cabinets Ideas and Designs
10