Traditional Cloakroom with Shaker Cabinets Ideas and Designs
Refine by:
Budget
Sort by:Popular Today
161 - 180 of 1,836 photos
Item 1 of 3
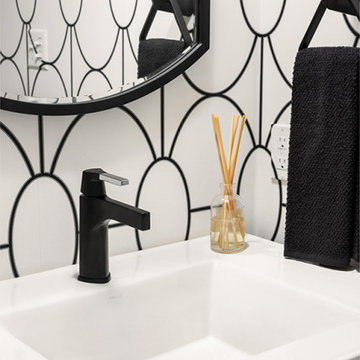
Photo of a small traditional cloakroom in St Louis with shaker cabinets, medium wood cabinets, porcelain flooring, engineered stone worktops, white floors, white worktops, a floating vanity unit and wallpapered walls.
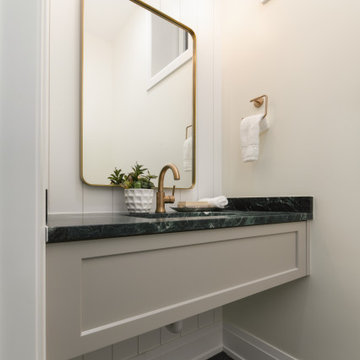
Photo credit: Angelika Friday
Design ideas for a medium sized traditional cloakroom in Chicago with shaker cabinets, grey cabinets and a floating vanity unit.
Design ideas for a medium sized traditional cloakroom in Chicago with shaker cabinets, grey cabinets and a floating vanity unit.
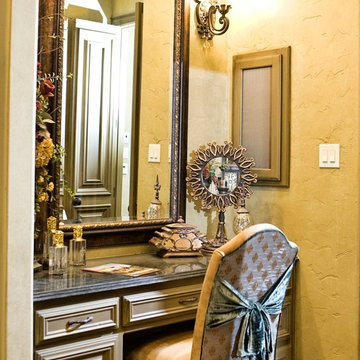
Photo of an expansive traditional cloakroom in Dallas with shaker cabinets, beige cabinets, a one-piece toilet, beige walls, granite worktops, beige floors and black worktops.
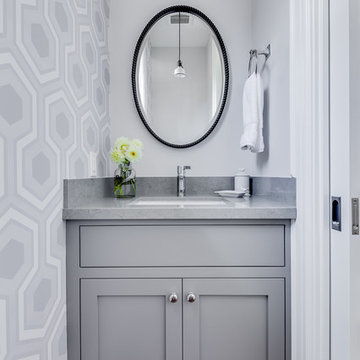
Photo of a small traditional cloakroom in San Francisco with shaker cabinets, grey cabinets, grey walls, dark hardwood flooring, a submerged sink, quartz worktops and brown floors.
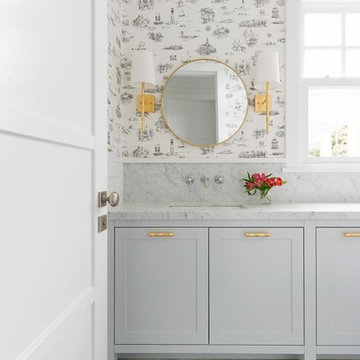
Traditional coastal Hamptons style home designed and built by Stritt Design and Construction. Nantucket toille wall paper features in this powder room with pale grey cabinetry, Carrara marble bench top and gold wall sconces and door hardware.
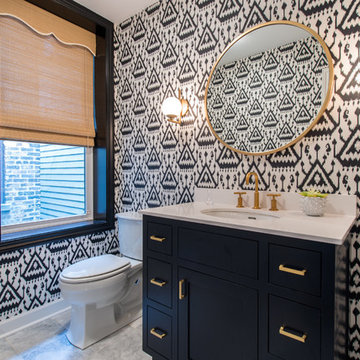
Andrew Miller
This is an example of a traditional cloakroom in Chicago with shaker cabinets, blue cabinets, a two-piece toilet, a submerged sink, grey floors and white worktops.
This is an example of a traditional cloakroom in Chicago with shaker cabinets, blue cabinets, a two-piece toilet, a submerged sink, grey floors and white worktops.

Master bathroom with a dual walk-in shower with large distinctive veining tile, with pops of gold and green. Large double vanity with features of a backlit LED mirror and widespread faucets.
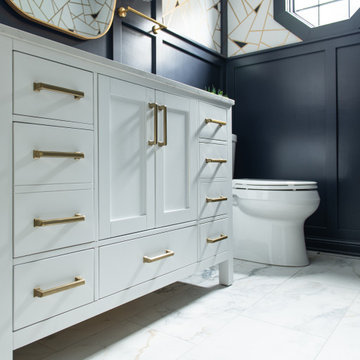
Photo of a medium sized traditional cloakroom in Chicago with shaker cabinets, white cabinets, a two-piece toilet, blue walls, porcelain flooring, a submerged sink, marble worktops, white floors, white worktops, a freestanding vanity unit and wallpapered walls.
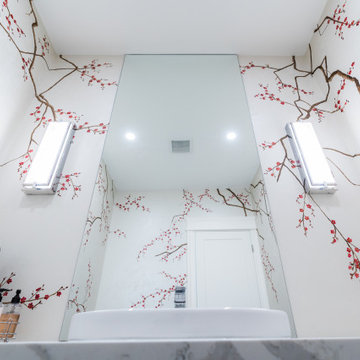
Large traditional cloakroom in Vancouver with shaker cabinets, engineered stone worktops, brown cabinets, a two-piece toilet, grey walls, medium hardwood flooring, a vessel sink, brown floors and white worktops.
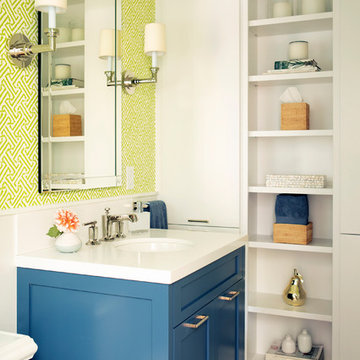
wallpaper by china seas
Photo by Joy Golding
Photo of a small classic cloakroom in San Francisco with shaker cabinets, blue cabinets, green walls, medium hardwood flooring, a submerged sink, engineered stone worktops and white worktops.
Photo of a small classic cloakroom in San Francisco with shaker cabinets, blue cabinets, green walls, medium hardwood flooring, a submerged sink, engineered stone worktops and white worktops.
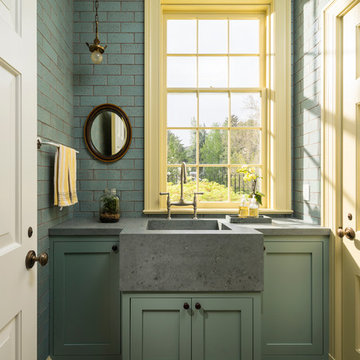
Joshua Caldwell Photography
This is an example of a classic cloakroom in Salt Lake City with shaker cabinets, green cabinets, metro tiles, an integrated sink, concrete worktops, multi-coloured floors, beige tiles and blue tiles.
This is an example of a classic cloakroom in Salt Lake City with shaker cabinets, green cabinets, metro tiles, an integrated sink, concrete worktops, multi-coloured floors, beige tiles and blue tiles.
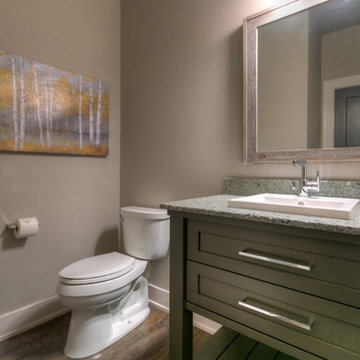
Design ideas for a medium sized traditional cloakroom in Portland with shaker cabinets, grey cabinets, beige walls, medium hardwood flooring, a built-in sink, granite worktops and brown floors.

These clients were referred to us by another happy client! They wanted to refresh the main and second levels of their early 2000 home, as well as create a more open feel to their main floor and lose some of the dated highlights like green laminate countertops, oak cabinets, flooring, and railing. A 3-way fireplace dividing the family room and dining nook was removed, and a great room concept created. Existing oak floors were sanded and refinished, the kitchen was redone with new cabinet facing, countertops, and a massive new island with additional cabinetry. A new electric fireplace was installed on the outside family room wall with a wainscoting and brick surround. Additional custom wainscoting was installed in the front entry and stairwell to the upstairs. New flooring and paint throughout, new trim, doors, and railing were also added. All three bathrooms were gutted and re-done with beautiful cabinets, counters, and tile. A custom bench with lockers and cubby storage was also created for the main floor hallway / back entry. What a transformation! A completely new and modern home inside!
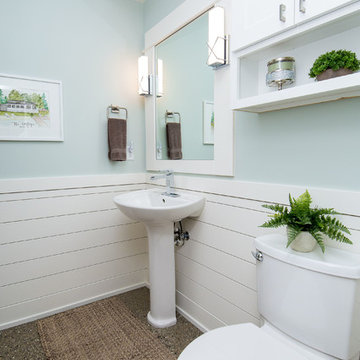
We had the opportunity to come alongside this homeowner and demo an old cottage and rebuild this new year-round home for them. We worked hard to keep an authentic feel to the lake and fit the home nicely to the space.
We focused on a small footprint and, through specific design choices, achieved a layout the homeowner loved. A major goal was to have the kitchen, dining, and living all walk out at the lake level. We also managed to sneak a master suite into this level (check out that ceiling!).
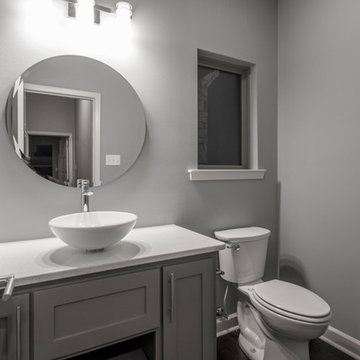
Inspiration for a medium sized classic cloakroom in Little Rock with shaker cabinets, grey cabinets, a two-piece toilet, grey walls, dark hardwood flooring, a vessel sink, brown floors and white worktops.
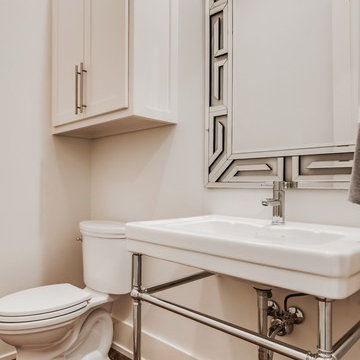
Medium sized traditional cloakroom in Austin with shaker cabinets, white cabinets, white walls, a two-piece toilet, medium hardwood flooring, a pedestal sink and brown floors.
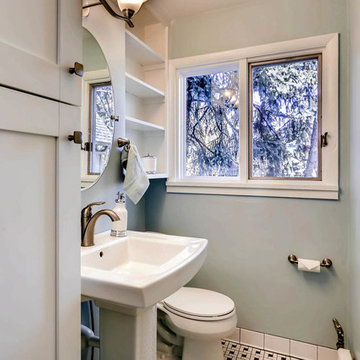
Design ideas for a small traditional cloakroom in Denver with shaker cabinets, white cabinets, a two-piece toilet, grey walls, ceramic flooring and a pedestal sink.
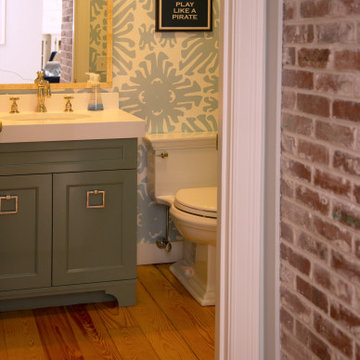
Latitude was hired to redesign a new Kitchen as well as redesign all the existing Bathrooms throughout this summer home in East Dennis. Latitude created a new warm inviting Mudroom adjacent to the new Kitchen, while providing a new series of double hung widows along the eastern side of the house, which takes in all the morning and afternoon sun.
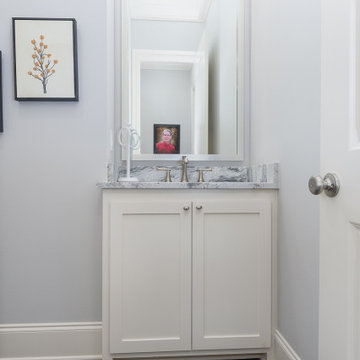
Inspiration for a small traditional cloakroom in New Orleans with shaker cabinets, white cabinets, a two-piece toilet, white tiles, porcelain tiles, grey walls, porcelain flooring, a submerged sink, granite worktops, black floors, white worktops and a built in vanity unit.
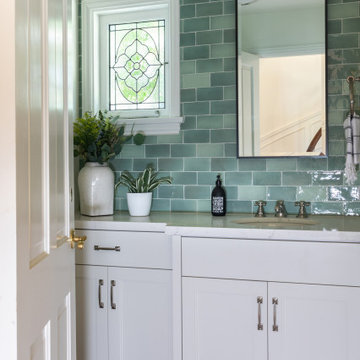
The powder room retains the charm of the home which was originally built in the 1940's. The stained glass window was replicated with colors that complimented the updated look. The handmade green zelige tile, custom vanity, quartz countertop and custom mirror create a cozy space.
Traditional Cloakroom with Shaker Cabinets Ideas and Designs
9