Traditional Cloakroom with Slate Flooring Ideas and Designs
Refine by:
Budget
Sort by:Popular Today
21 - 40 of 145 photos
Item 1 of 3

Small traditional cloakroom in Minneapolis with shaker cabinets, brown walls, a vessel sink, black worktops, distressed cabinets, slate flooring, engineered stone worktops and grey floors.
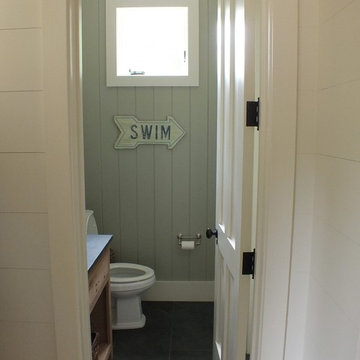
Small classic cloakroom in New York with a submerged sink, flat-panel cabinets, medium wood cabinets, limestone worktops, a two-piece toilet, grey walls and slate flooring.
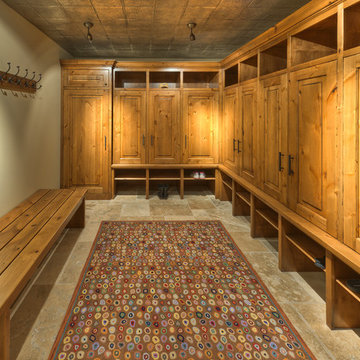
Photographer: Vance Fox
Design ideas for a traditional cloakroom in Other with light wood cabinets, green walls, slate flooring and brown floors.
Design ideas for a traditional cloakroom in Other with light wood cabinets, green walls, slate flooring and brown floors.
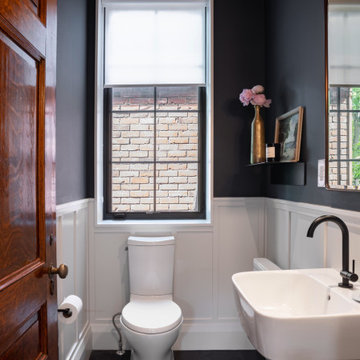
Photo of a medium sized traditional cloakroom in Toronto with a one-piece toilet, black walls, slate flooring, a wall-mounted sink, black floors, a floating vanity unit and wainscoting.

The furniture look walnut vanity with a marble top and black hardware accents. The wallpaper is made from stained black wood veneer triangle pieces. Undermount round sink for ease of cleaning.
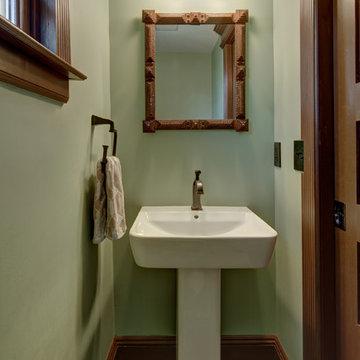
Wing Wong/Memories TTL
Design ideas for a small classic cloakroom in New York with a two-piece toilet, green walls, slate flooring and a pedestal sink.
Design ideas for a small classic cloakroom in New York with a two-piece toilet, green walls, slate flooring and a pedestal sink.
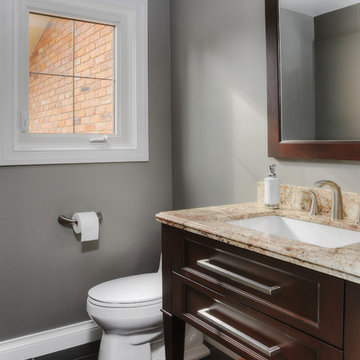
Cherry ‘Xander’ style drawer fronts stained in ‘Rum Raisin’ with a hand-wiped black glaze ---
Polished ‘Siena Bordeaux’ granite countertop ---
Photo of a medium sized traditional cloakroom in Toronto with a submerged sink, recessed-panel cabinets, granite worktops, grey walls, slate flooring and dark wood cabinets.
Photo of a medium sized traditional cloakroom in Toronto with a submerged sink, recessed-panel cabinets, granite worktops, grey walls, slate flooring and dark wood cabinets.

Photo of a medium sized traditional cloakroom in Grand Rapids with flat-panel cabinets, medium wood cabinets, grey walls, a submerged sink, multi-coloured floors, a two-piece toilet, slate flooring, white worktops, a freestanding vanity unit and wallpapered walls.
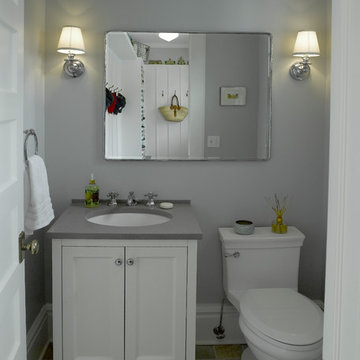
Small traditional cloakroom in New York with flat-panel cabinets, white cabinets, a one-piece toilet, grey tiles, grey walls, slate flooring, a submerged sink and engineered stone worktops.
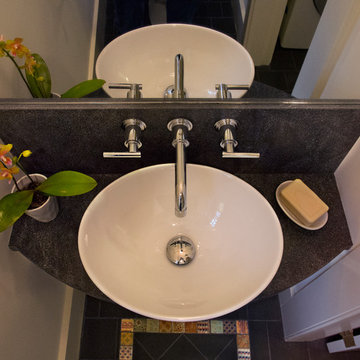
Design ideas for a small traditional cloakroom in Boston with white walls, a vessel sink, granite worktops, multi-coloured tiles, ceramic tiles and slate flooring.
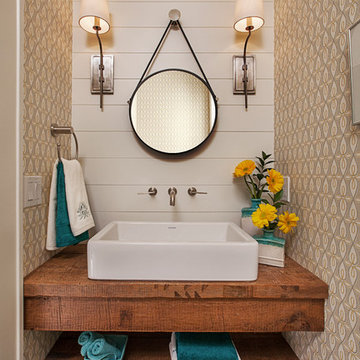
Jeff Garland
Design ideas for a traditional cloakroom in Detroit with a vessel sink, open cabinets, medium wood cabinets, wooden worktops, slate flooring and brown worktops.
Design ideas for a traditional cloakroom in Detroit with a vessel sink, open cabinets, medium wood cabinets, wooden worktops, slate flooring and brown worktops.
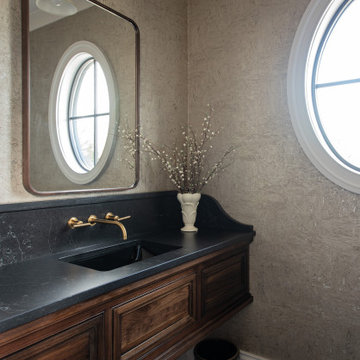
This is an example of a small traditional cloakroom in Other with recessed-panel cabinets, brown cabinets, slate flooring, a submerged sink, soapstone worktops, black floors, black worktops, a floating vanity unit and wallpapered walls.

Photo of a medium sized classic cloakroom in Other with a one-piece toilet, brown tiles, pebble tiles, brown walls, slate flooring, brown floors, black worktops, a freestanding vanity unit, a wood ceiling and wood walls.
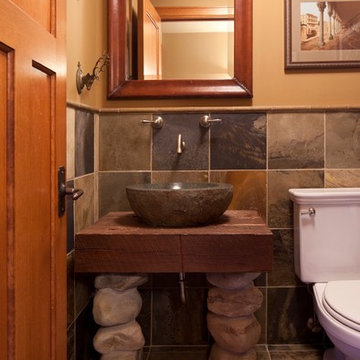
MA Peterson
www.mapeterson.com
Medium sized traditional cloakroom in Minneapolis with a vessel sink, wooden worktops, a one-piece toilet, slate flooring, freestanding cabinets, medium wood cabinets, beige walls, slate tiles, grey tiles and brown worktops.
Medium sized traditional cloakroom in Minneapolis with a vessel sink, wooden worktops, a one-piece toilet, slate flooring, freestanding cabinets, medium wood cabinets, beige walls, slate tiles, grey tiles and brown worktops.
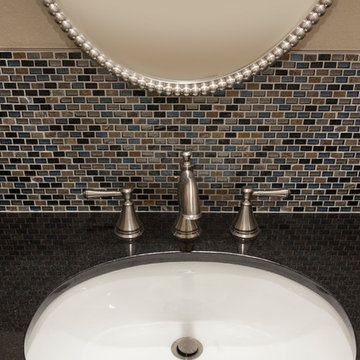
The adjacent powder room and laundry room were refurbished with the kitchen project. A taller tile splash adds color, while remaining neutral and classic, and complements the existing slate floor. Timothy Manning, Manning Magic Photography McMahon Construction
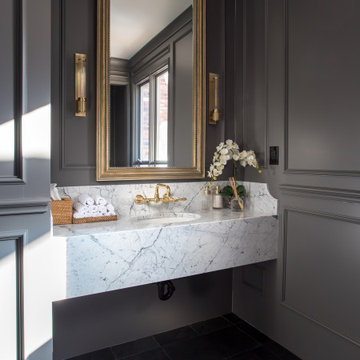
Formal powder room, floating marble sink, wall mounted sink faucet, glass chandelier, slate tile floor
This is an example of a medium sized traditional cloakroom in Denver with a bidet, grey walls, slate flooring, a submerged sink, marble worktops, grey floors, grey worktops and a floating vanity unit.
This is an example of a medium sized traditional cloakroom in Denver with a bidet, grey walls, slate flooring, a submerged sink, marble worktops, grey floors, grey worktops and a floating vanity unit.
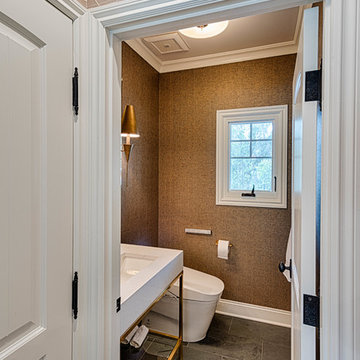
Mel Carll
Small traditional cloakroom in Los Angeles with open cabinets, a one-piece toilet, brown walls, slate flooring, a wall-mounted sink, solid surface worktops, grey floors and white worktops.
Small traditional cloakroom in Los Angeles with open cabinets, a one-piece toilet, brown walls, slate flooring, a wall-mounted sink, solid surface worktops, grey floors and white worktops.
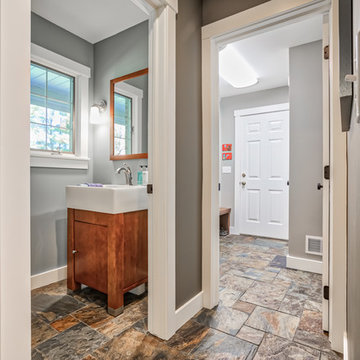
A powder room off of the back entry of the home is a must for a growing family. This is part of a first floor renovation completed by Meadowlark Design + Build in Ann Arbor, Michigan.
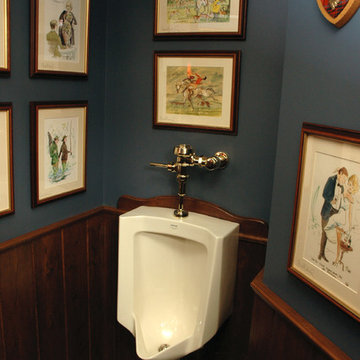
English-style pub that Her Majesty would be proud of. An authentic bar (straight from England) was the starting point for the design, then the areas beyond that include several vignette-style sitting areas, a den with a rustic fireplace, a wine cellar, a kitchenette, two bathrooms, an even a hidden home gym.
Neal's Design Remodel
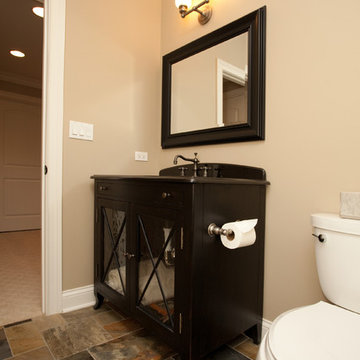
Small classic cloakroom in Chicago with glass-front cabinets, dark wood cabinets, a two-piece toilet, beige walls, slate flooring and brown tiles.
Traditional Cloakroom with Slate Flooring Ideas and Designs
2