Traditional Cloakroom with Wallpapered Walls Ideas and Designs
Refine by:
Budget
Sort by:Popular Today
101 - 120 of 1,631 photos
Item 1 of 3

Small traditional cloakroom in Austin with flat-panel cabinets, a one-piece toilet, beige walls, limestone flooring, beige floors, white worktops, a floating vanity unit, a vaulted ceiling, a wallpapered ceiling, wallpapered walls, dark wood cabinets and a console sink.

Small traditional cloakroom in Seattle with open cabinets, a one-piece toilet, grey walls, medium hardwood flooring, a vessel sink, engineered stone worktops, brown floors, white worktops, a floating vanity unit and wallpapered walls.
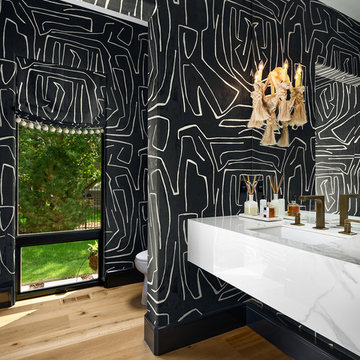
Photo of a traditional cloakroom in Denver with multi-coloured walls, light hardwood flooring, a submerged sink, white worktops and wallpapered walls.

Spacecrafting Photography
Traditional cloakroom in Minneapolis with beige walls, a submerged sink, grey worktops, black cabinets, marble worktops, wallpapered walls, freestanding cabinets and a freestanding vanity unit.
Traditional cloakroom in Minneapolis with beige walls, a submerged sink, grey worktops, black cabinets, marble worktops, wallpapered walls, freestanding cabinets and a freestanding vanity unit.
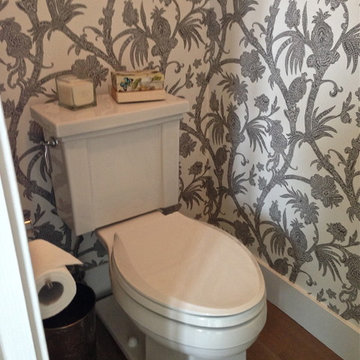
This is an example of a medium sized traditional cloakroom in San Francisco with open cabinets, distressed cabinets, a two-piece toilet, multi-coloured walls, medium hardwood flooring, a trough sink, grey floors, a freestanding vanity unit and wallpapered walls.

My clients were excited about their newly purchased home perched high in the hills over the south Bay Area, but since the house was built in the early 90s, the were desperate to update some of the spaces. Their main powder room at the entrance to this grand home was a letdown: bland, featureless, dark, and it left anyone using it with the feeling they had just spent some time in a prison cell.
These clients spent many years living on the east coast and brought with them a wonderful classical sense for their interiors—so I created a space that would give them that feeling of Old World tradition.
My idea was to transform the powder room into a destination by creating a garden room feeling. To disguise the size and shape of the room, I used a gloriously colorful wallcovering from Cole & Son featuring a pattern of trees and birds based on Chinoiserie wallcoverings from the nineteenth century. Sconces feature gold palm leaves curling around milk glass diffusers. The vanity mirror has the shape of an Edwardian greenhouse window, and the new travertine floors evoke a sense of pavers meandering through an arboreal path. With a vanity of midnight blue, and custom faucetry in chocolate bronze and polished nickel, this powder room is now a delightful garden in the shade.
Photo: Bernardo Grijalva

Inspiration for a classic cloakroom with a one-piece toilet, grey walls, medium hardwood flooring, a vessel sink, wooden worktops, brown floors, brown worktops and wallpapered walls.
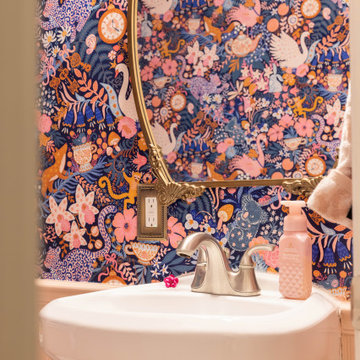
Photo of a small traditional cloakroom in DC Metro with multi-coloured walls, medium hardwood flooring, a pedestal sink, brown floors, a built in vanity unit and wallpapered walls.
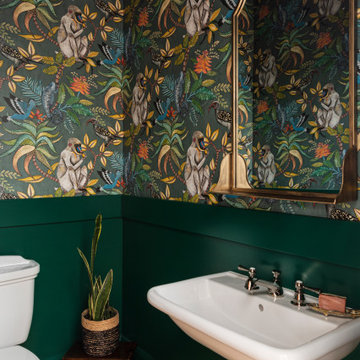
The new 1st floor WC feels fun and exotic with green wainscoting and playful wallpaper.
Inspiration for a small traditional cloakroom in Portland with a two-piece toilet, green walls, medium hardwood flooring, a wall-mounted sink, brown floors and wallpapered walls.
Inspiration for a small traditional cloakroom in Portland with a two-piece toilet, green walls, medium hardwood flooring, a wall-mounted sink, brown floors and wallpapered walls.

This jewel of a powder room started with our homeowner's obsession with William Morris "Strawberry Thief" wallpaper. After assessing the Feng Shui, we discovered that this bathroom was in her Wealth area. So, we really went to town! Glam, luxury, and extravagance were the watchwords. We added her grandmother's antique mirror, brass fixtures, a brick floor, and voila! A small but mighty powder room.
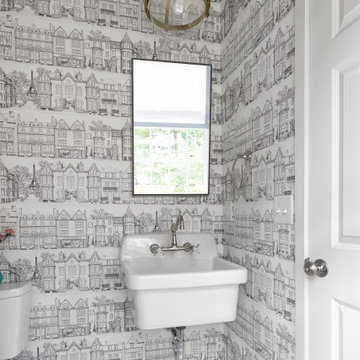
Design ideas for a classic cloakroom in Kansas City with a one-piece toilet, multi-coloured walls, ceramic flooring, a wall-mounted sink, multi-coloured floors, a floating vanity unit and wallpapered walls.
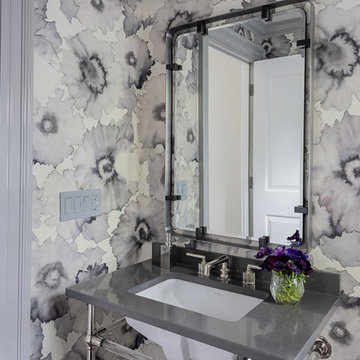
Design ideas for a classic cloakroom in Boston with grey cabinets, multi-coloured walls, a console sink, grey worktops and wallpapered walls.
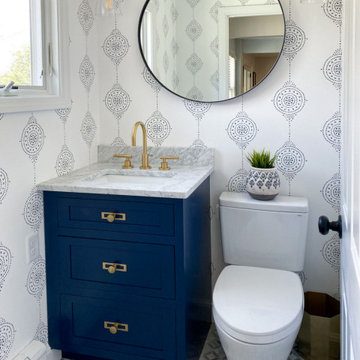
Powder Room remodel in Melrose, MA. Navy blue three-drawer vanity accented with a champagne bronze faucet and hardware, oversized mirror and flanking sconces centered on the main wall above the vanity and toilet, marble mosaic floor tile, and fresh & fun medallion wallpaper from Serena & Lily.
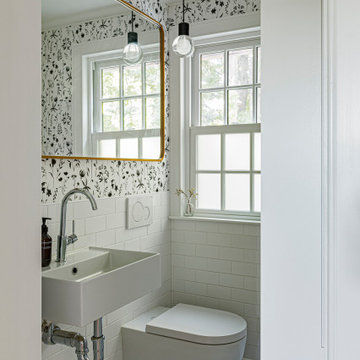
TEAM
Architect: LDa Architecture & Interiors
Builder: Affinity Builders
Landscape Architect: Jon Russo
Photographer: Sean Litchfield Photography
Small traditional cloakroom in Boston with ceramic flooring, a pedestal sink, white floors and wallpapered walls.
Small traditional cloakroom in Boston with ceramic flooring, a pedestal sink, white floors and wallpapered walls.

This is an example of a classic cloakroom in Austin with flat-panel cabinets, grey cabinets, multi-coloured walls, a submerged sink, marble worktops, multi-coloured worktops, a built in vanity unit, panelled walls, wainscoting, wallpapered walls and a dado rail.

Our busy young homeowners were looking to move back to Indianapolis and considered building new, but they fell in love with the great bones of this Coppergate home. The home reflected different times and different lifestyles and had become poorly suited to contemporary living. We worked with Stacy Thompson of Compass Design for the design and finishing touches on this renovation. The makeover included improving the awkwardness of the front entrance into the dining room, lightening up the staircase with new spindles, treads and a brighter color scheme in the hall. New carpet and hardwoods throughout brought an enhanced consistency through the first floor. We were able to take two separate rooms and create one large sunroom with walls of windows and beautiful natural light to abound, with a custom designed fireplace. The downstairs powder received a much-needed makeover incorporating elegant transitional plumbing and lighting fixtures. In addition, we did a complete top-to-bottom makeover of the kitchen, including custom cabinetry, new appliances and plumbing and lighting fixtures. Soft gray tile and modern quartz countertops bring a clean, bright space for this family to enjoy. This delightful home, with its clean spaces and durable surfaces is a textbook example of how to take a solid but dull abode and turn it into a dream home for a young family.
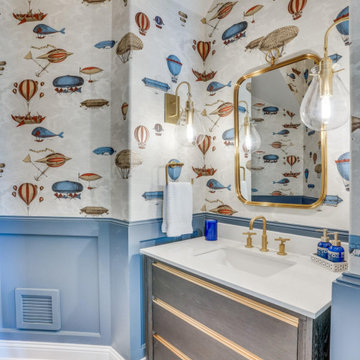
Photo of a classic cloakroom in Dallas with flat-panel cabinets, grey cabinets, multi-coloured walls, medium hardwood flooring, a submerged sink, brown floors, white worktops, a freestanding vanity unit, wainscoting and wallpapered walls.
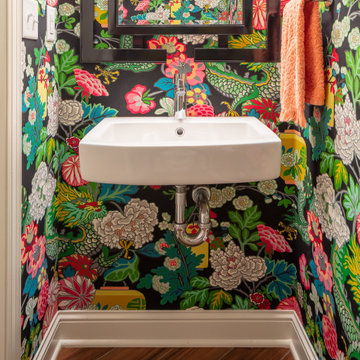
This is an example of a classic cloakroom in Minneapolis with multi-coloured walls, wood-effect flooring, a wall-mounted sink, brown floors and wallpapered walls.

Embodying many of the key elements that are iconic in craftsman design, the rooms of this home are both luxurious and welcoming. From a kitchen with a statement range hood and dramatic chiseled edge quartz countertops, to a character-rich basement bar and lounge area, to a fashion-lover's dream master closet, this stunning family home has a special charm for everyone and the perfect space for everything.

Spacecrafting Photography
Inspiration for a medium sized traditional cloakroom in Minneapolis with freestanding cabinets, blue cabinets, multi-coloured walls, dark hardwood flooring, a submerged sink, brown floors, multi-coloured worktops, a one-piece toilet, marble worktops, a built in vanity unit and wallpapered walls.
Inspiration for a medium sized traditional cloakroom in Minneapolis with freestanding cabinets, blue cabinets, multi-coloured walls, dark hardwood flooring, a submerged sink, brown floors, multi-coloured worktops, a one-piece toilet, marble worktops, a built in vanity unit and wallpapered walls.
Traditional Cloakroom with Wallpapered Walls Ideas and Designs
6