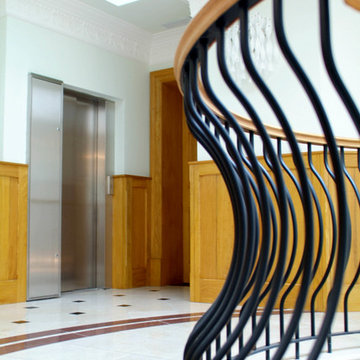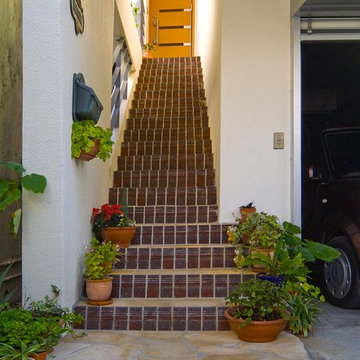Traditional Concrete Staircase Ideas and Designs
Refine by:
Budget
Sort by:Popular Today
161 - 180 of 230 photos
Item 1 of 3
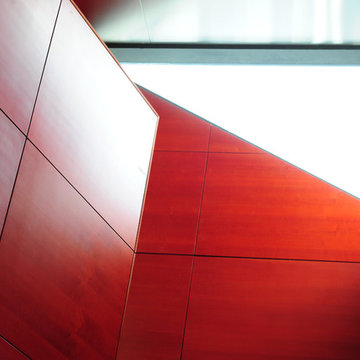
Feature wall Panelling at the top of the stair case in the local Library by David Hanckel Cabinets (DHC) of Albury.
Photo of an expansive classic concrete l-shaped metal railing staircase in Other with concrete risers.
Photo of an expansive classic concrete l-shaped metal railing staircase in Other with concrete risers.
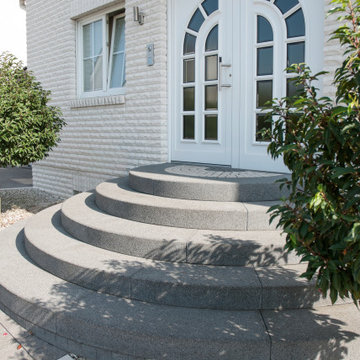
Radienblockstufen für radial gestaltete Treppen. Einlegepodest in Halbkreisform.
Design ideas for a classic concrete u-shaped staircase with concrete risers.
Design ideas for a classic concrete u-shaped staircase with concrete risers.
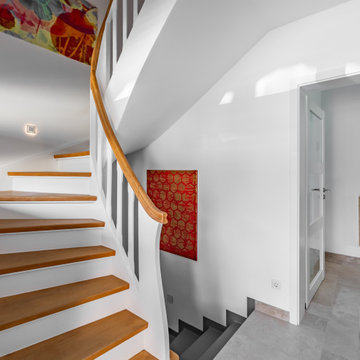
Der Kellerabgang wurde geöffnet. Die Treppenunteransicht wurde verkleidet. Die Kellertreppe besteht aus Beton und wurde mit einem Flüssigkunststoff lackiert.
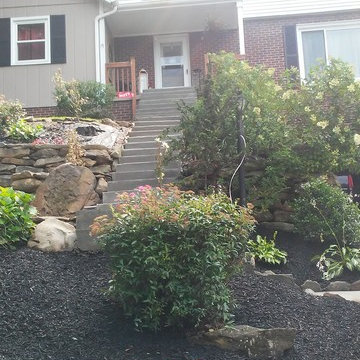
Removed wooden stairs and replaced with concrete stairs from front door to driveway
Inspiration for a large classic concrete l-shaped staircase with concrete risers.
Inspiration for a large classic concrete l-shaped staircase with concrete risers.
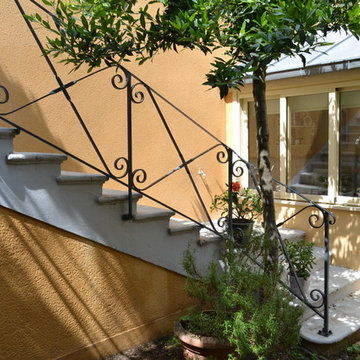
Design ideas for a medium sized classic concrete curved metal railing staircase in Angers with concrete risers.
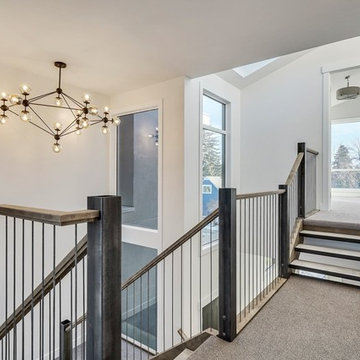
Inspiration for a large traditional concrete l-shaped metal railing staircase in Calgary with open risers.
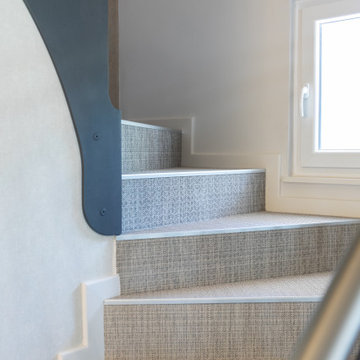
Cette maison des années 80 avait besoin d'un petit coup de frais, une rénovation plus dans les goûts actuels de mes clients. Tout en conservant les pièces de mobilier qui font partit de leur histoire et qu'ils souhaitent garder.
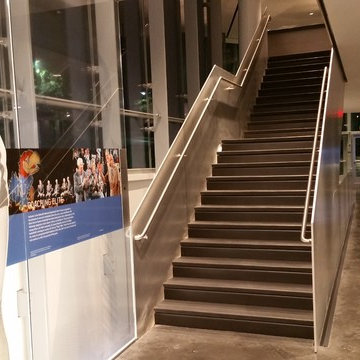
This project consisted of The Grand Staircase in Allen Field House at the University of Kansas and 2 staircases in the adjoining DeBruce center. We went way out of our comfort zone on this project! We created and installed concrete stair treads that were colored and polished with exposed aggregate. The Grand Staircase consisted of nearly 500 square feet of precast concrete. The landing pieces ranged in size from 2 feet by 9 feet to 5.5 feet by 9 feet. After the precast pieces were finished, they were transported from Lenexa to Lawrence, then carefully placed via forklift. The 1 foot by 9 foot stair treads were placed by hand, all 20 of them.
In the DeBruce Center, which houses Dr. Naismith’s Original Rules Of Basketball, we completed 2 stairwells that covered 3 stories each. These pieces were much smaller than the Field House stairs, measuring only 2″ thick by 5 foot wide. While these were easier to handle, we created 120 pieces for this half of the project, totaling nearly 500 square feet.
While this took us out of our comfort zone, it was an incredible project and we were fortunate to place our artwork there. We were able to overcome the challenges, such as transport and installation of pieces that were much larger than we are accustomed to. We are honored to have our work be in such a historical building for many years to come!
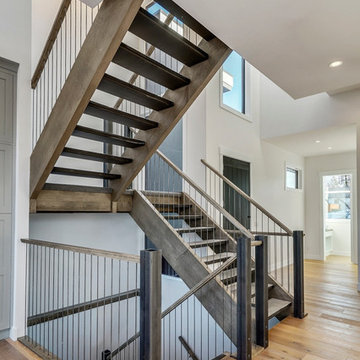
Photo of a large classic concrete l-shaped metal railing staircase in Calgary with open risers.
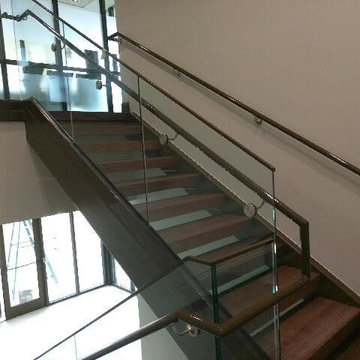
Photo of a large traditional concrete l-shaped glass railing staircase in Tampa with concrete risers.
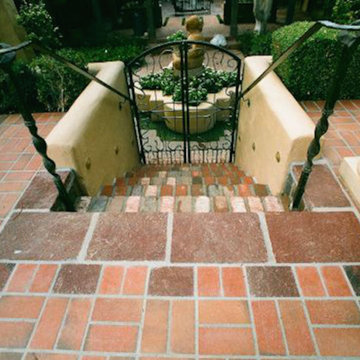
This is an example of a medium sized traditional concrete straight staircase in Los Angeles with concrete risers.
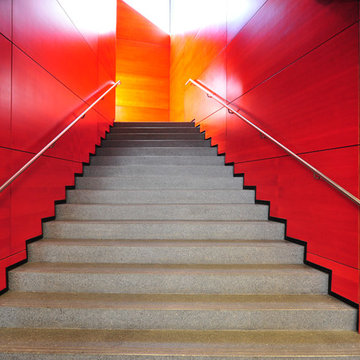
A great stair case to suit the style of the building. it is very grand and is a bit of a show stopping piece for this premises. All wall panelling is complete by David Hanckel Cabinets located in Albury.
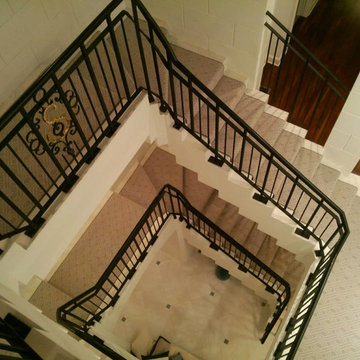
Custom stair runner made for concrete stairs. This beautiful woven wool Wilton compliments the surrounding decor beautifully.
Photo of a large traditional concrete u-shaped staircase in Tampa with concrete risers.
Photo of a large traditional concrete u-shaped staircase in Tampa with concrete risers.
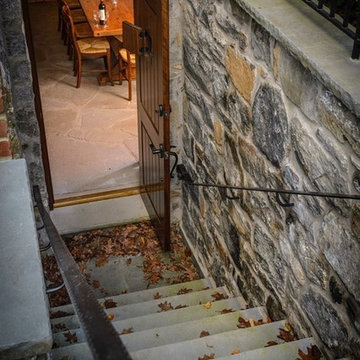
This is an example of a medium sized traditional concrete straight metal railing staircase in Philadelphia with concrete risers.
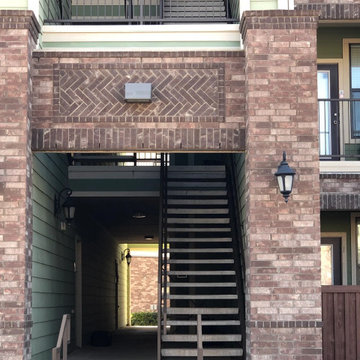
Photo of a large classic concrete straight metal railing staircase in Dallas with concrete risers and brick walls.
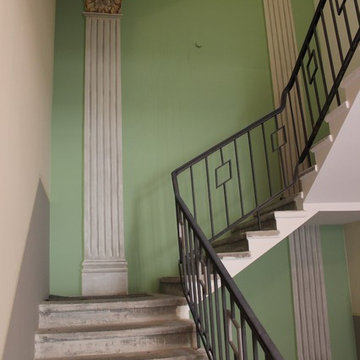
kreative Wandgestaltung eines Treppenflures in einer Fabrik mit Eigentumswohnungen.
Photo of a large classic concrete curved staircase in Berlin with concrete risers.
Photo of a large classic concrete curved staircase in Berlin with concrete risers.
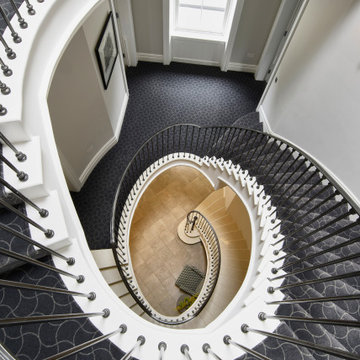
This is an example of a classic concrete curved metal railing staircase in Other with carpeted risers.
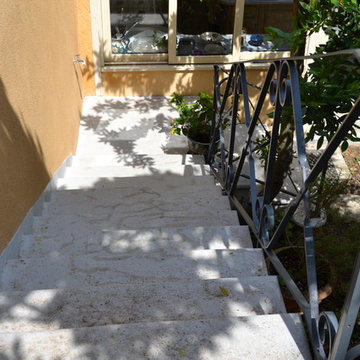
This is an example of a medium sized traditional concrete curved metal railing staircase in Angers with concrete risers.
Traditional Concrete Staircase Ideas and Designs
9
